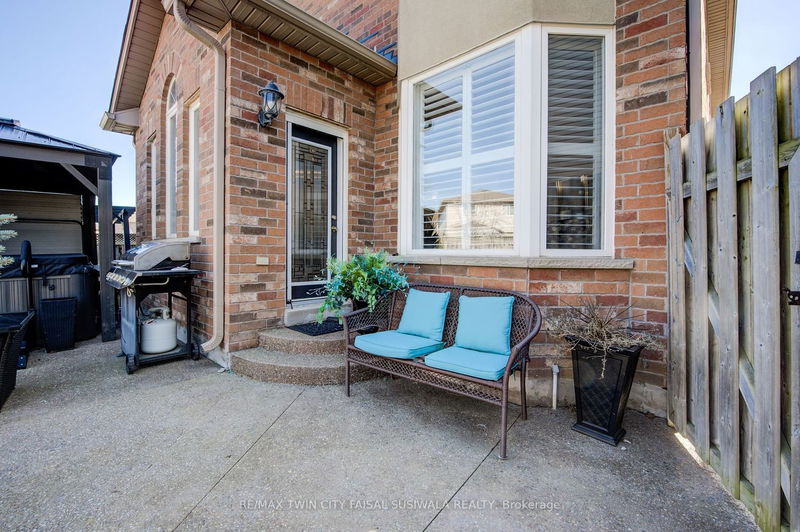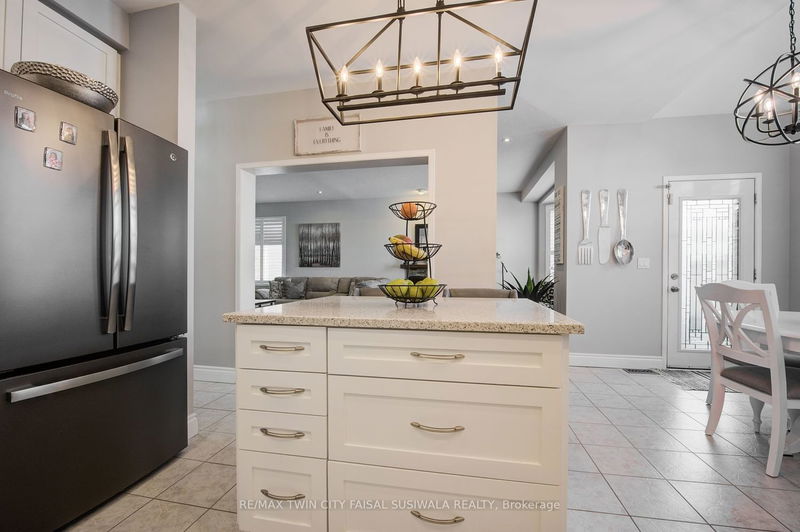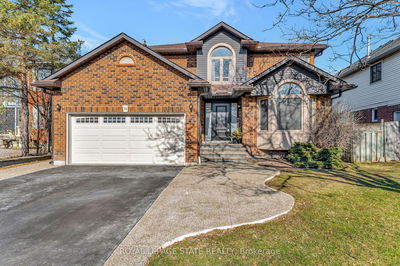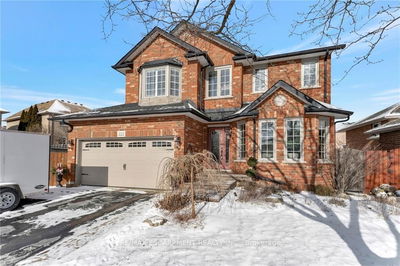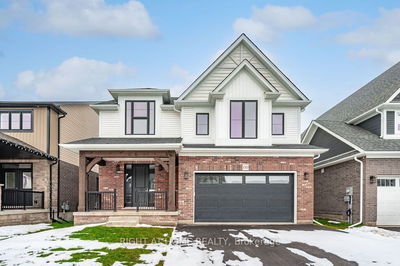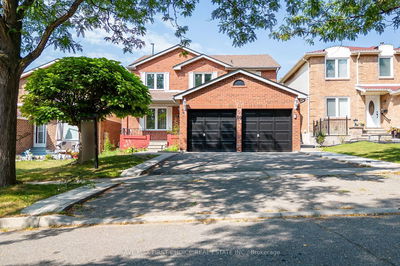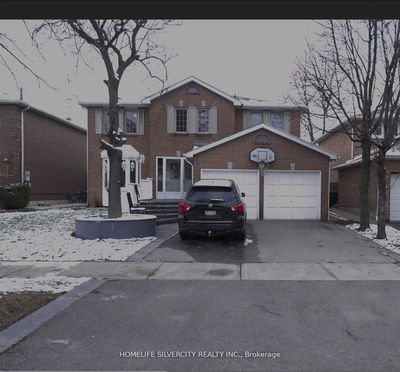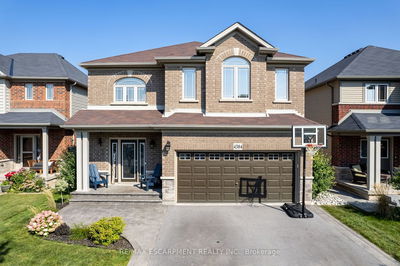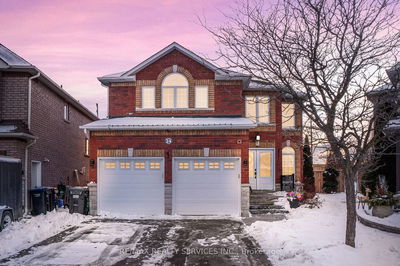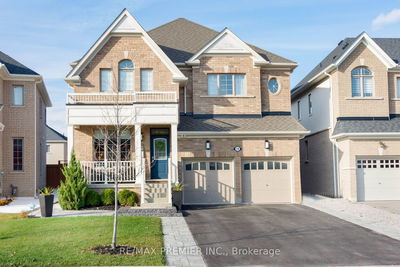LUXURY & SOPHISTICATION! A grand entrance welcomes you with a soaring 18ft ceiling in the main living & dining rm, setting the stage for a home that exudes opulence. As you explore the remainder of this level, revel in the comfort of 9ft ceilings. The family room beckons with a charming window seat & a warm gas fp, providing an ideal retreat to relax with your favourite book & a cup of coffee. Continue the journey to discover a delightful breakfast nook leading to an up-to-date kitchen w/white cabinets, featuring convenient pots& pans drawers, quartz counters, ceramic flooring,& an island. Upstairs, find the large primary bedrm boasting a 4pc ensuite featuring a quartz vanity3 additional bedrms, one with a bay window &a walk-in closet. The upstairs main bathrm is a chic 3pc design. A second glass door opens to the finished basement, offering a rec rm, a 3pc, & storage. The backyard oasis beckons with an aggregate patio, a heated inground pool, a shed equipped with speakers, hydro, a
Property Features
- Date Listed: Friday, March 08, 2024
- Virtual Tour: View Virtual Tour for 20 Prentice Court
- City: Cambridge
- Major Intersection: Myers Road
- Kitchen: Main
- Family Room: Main
- Living Room: Main
- Listing Brokerage: Re/Max Twin City Faisal Susiwala Realty - Disclaimer: The information contained in this listing has not been verified by Re/Max Twin City Faisal Susiwala Realty and should be verified by the buyer.







