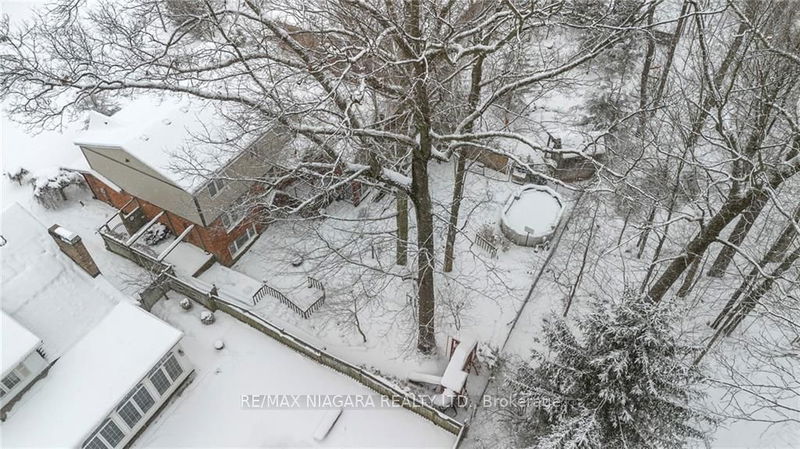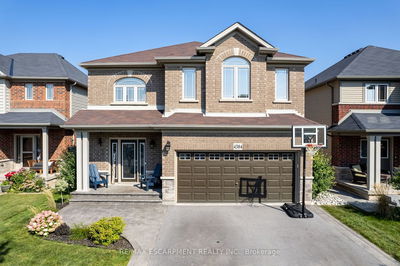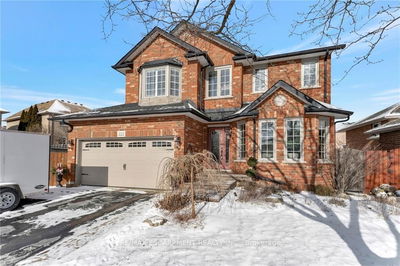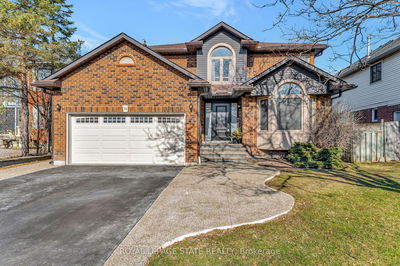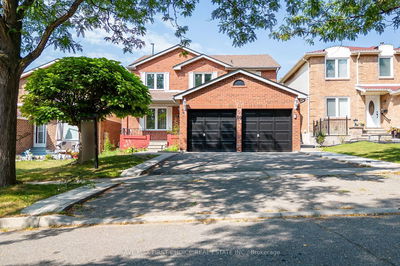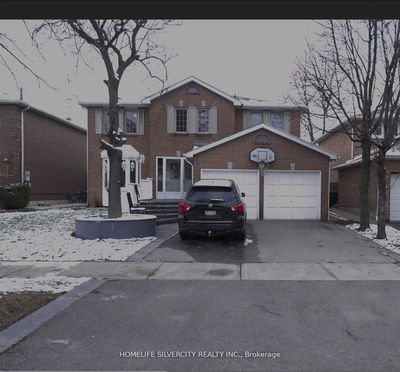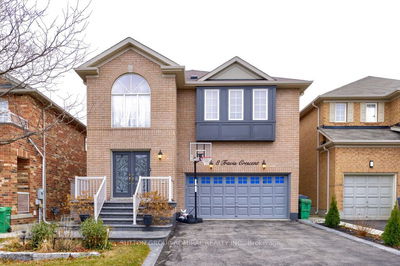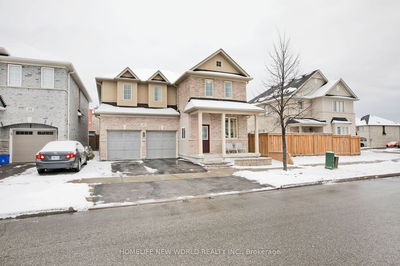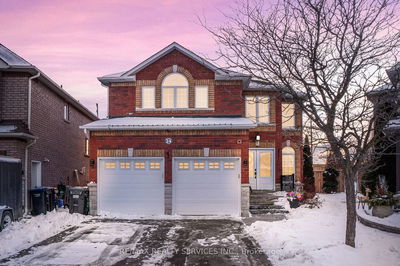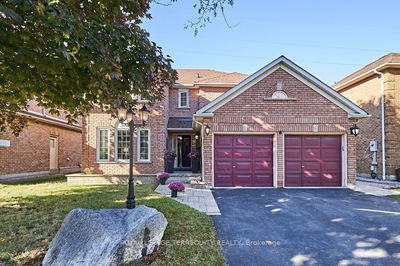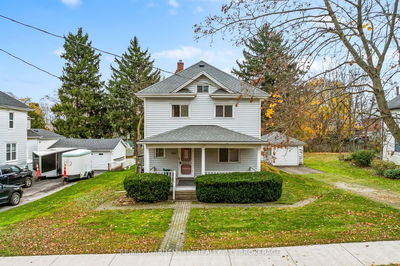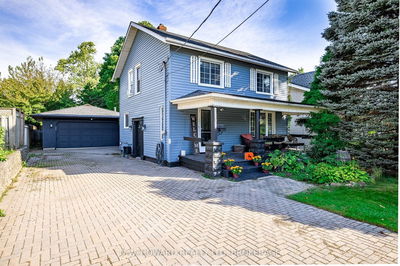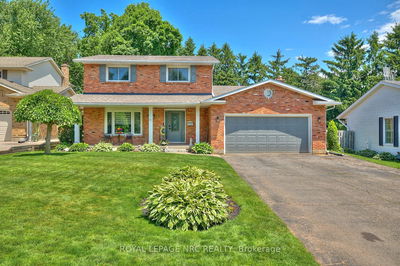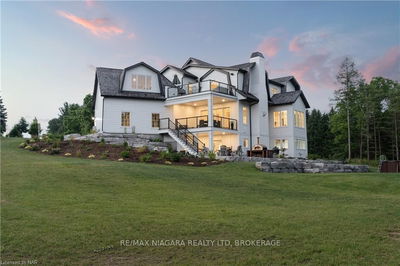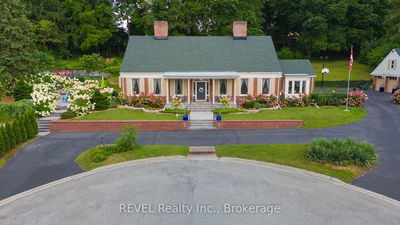This 4 bedroom, 4 bathroom, 2 story home backs onto protected Hillcrest Park, surrounded by lush Carolinian Forest and no rear neighbours. If you are looking for a unique and charming home, you are going to fall in love with this one! From the custom wood transition pieces in the floor, to the walk out basement, floor to ceiling windows in the flex room, and zen indr spa room overlooking the forest, this home is one of a kind! Located in the A.K. Wigg School district and close to walking trails, conservation areas, shopping, amenities and major highways, you are right in the middle of the Niagara Region within 20 min of the US border. Relax, enjoy nature, watch the deer play in the middle of this quiet and peaceful neighbourhood. With over 3500 square feet of living space, the home offers a main floor office/den or extra bedrm, 3 incredible living spaces, a separate dining rm w beautiful original wd flrs, an updated kitchen ('23), great rm with your wd fireplace and cathedral ceilings.
Property Features
- Date Listed: Thursday, February 08, 2024
- City: Pelham
- Major Intersection: Blackwood Cres & Pancake Lane
- Living Room: Main
- Kitchen: Main
- Listing Brokerage: Re/Max Niagara Realty Ltd. - Disclaimer: The information contained in this listing has not been verified by Re/Max Niagara Realty Ltd. and should be verified by the buyer.







































