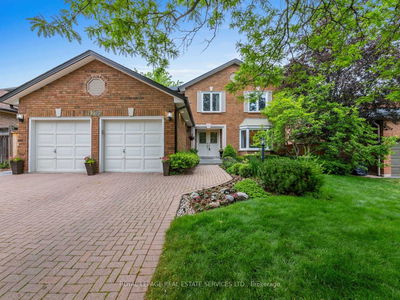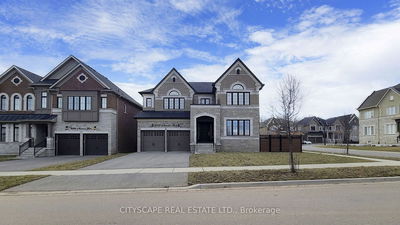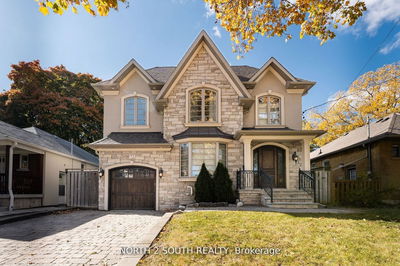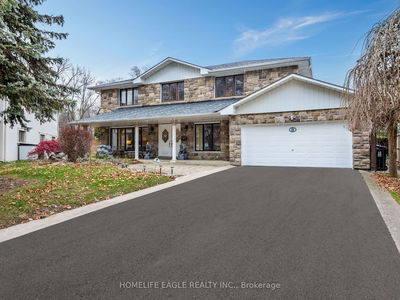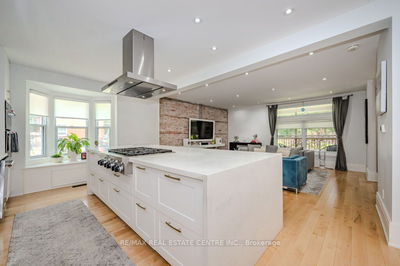*CUSTOM-BUILD OPPORTUNITY IN EXHIBITION PARK* You have the opportunity to custom-build your dream home in the most sought-after location in Guelph with Anthony Homes Inc. This is truly an "a-la-carte" build that allows you to pick and choose everything throughout the home. These plans are only a rendering of what could be! With just over 3350sq/ft of finished living space this home will be finished to the highest quality and no detail will be left unnoticed. This home features a completely open concept design and a custom-built Paragon Kitchen outfitted with an appliance package from AMG Appliances! The living and dining rooms have direct access to the oversized sliders that lead you into your private fully fenced yard. There is also a 2-piece powder room and spacious mudroom/laundry directly off of the garage to finish the main floor space. The current plans offer 4 bedrooms upstairs all having their own walk-in closet and ensuite. The primary bedroom also features a 5-piece ensuite.
Property Features
- Date Listed: Monday, February 12, 2024
- City: Guelph
- Neighborhood: Exhibition Park
- Major Intersection: Kathleen Street
- Full Address: 71 Division Street, Guelph, N1H 1R3, Ontario, Canada
- Living Room: Main
- Kitchen: Main
- Listing Brokerage: Royal Lepage Royal City Realty Ltd. - Disclaimer: The information contained in this listing has not been verified by Royal Lepage Royal City Realty Ltd. and should be verified by the buyer.










