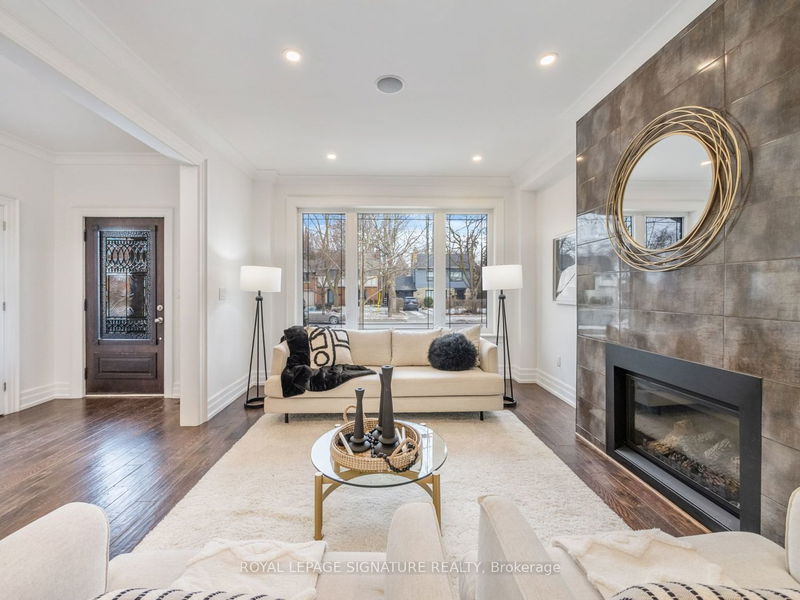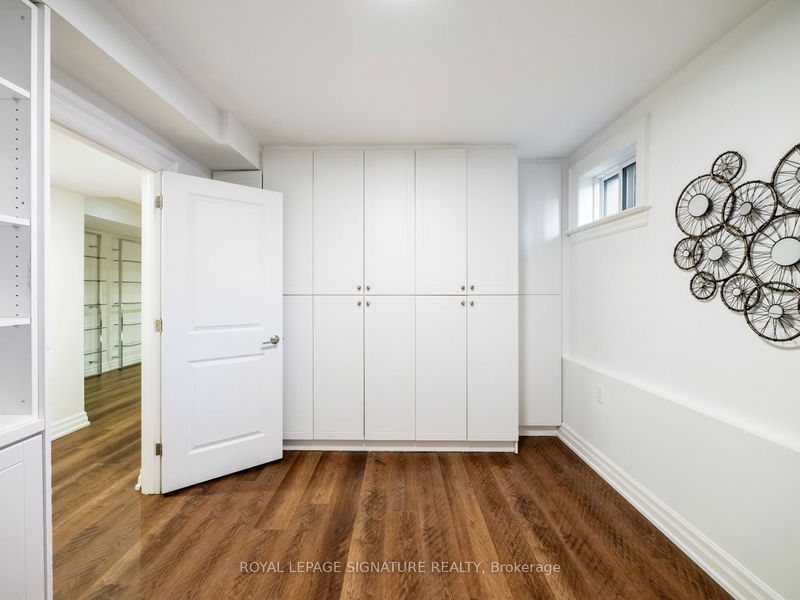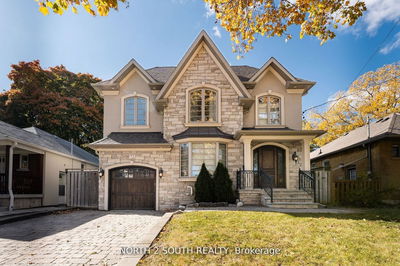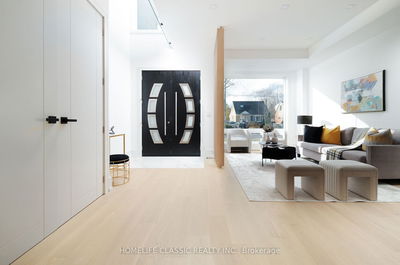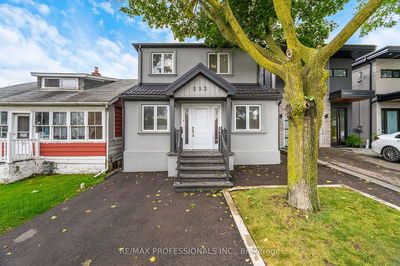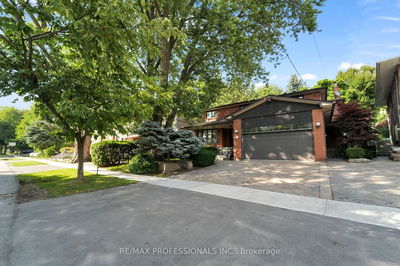Experience the perfect blend of indoor and outdoor living in the highly sought-after Sunnylea neighborhood. This fabulous 4+1 Bedroom and 6 Bathroom home boasts over 3000 sq.ft. of living space and seamless flow from room to room, creating an inviting and spacious atmosphere. The East-to-West exposure allows this home to be bathed in natural light throughout the day. The main floor is an entertainer's delight with a modern chef's Kitchen, large Island and Pantry. An open-concept living/dining that flows into a covered outdoor porch with rolling electric screens is perfect for hosting events. Enjoy the family room with a fireplace for cozy evenings. Easily access the yard, garage, and mudroom making this home perfect for families. The second-floor features a spacious bedroom with custom closets, heated bathroom floors, and a laundry room with a counter and sink. Finished Basement with a great room and office.
Property Features
- Date Listed: Wednesday, January 24, 2024
- Virtual Tour: View Virtual Tour for 176 Prince Edward Drive S
- City: Toronto
- Neighborhood: Stonegate-Queensway
- Full Address: 176 Prince Edward Drive S, Toronto, M8Y 3W9, Ontario, Canada
- Kitchen: Hardwood Floor, Centre Island, Pantry
- Family Room: Hardwood Floor, Fireplace, Large Window
- Listing Brokerage: Royal Lepage Signature Realty - Disclaimer: The information contained in this listing has not been verified by Royal Lepage Signature Realty and should be verified by the buyer.









