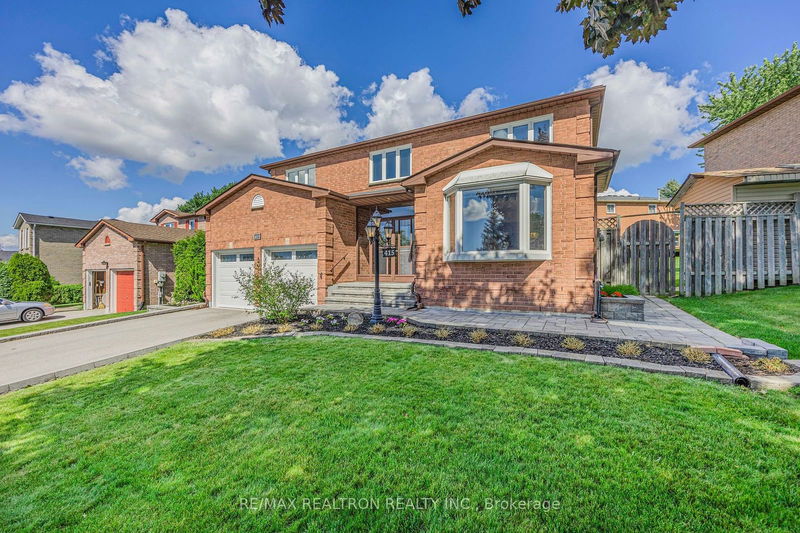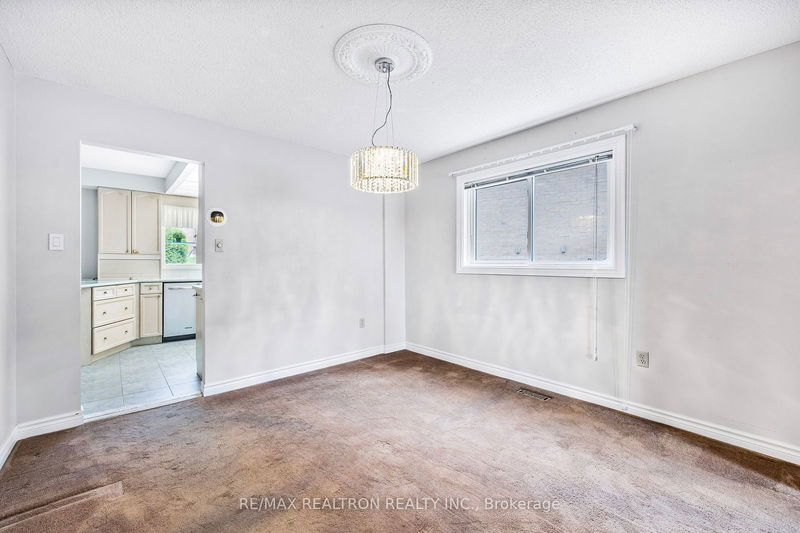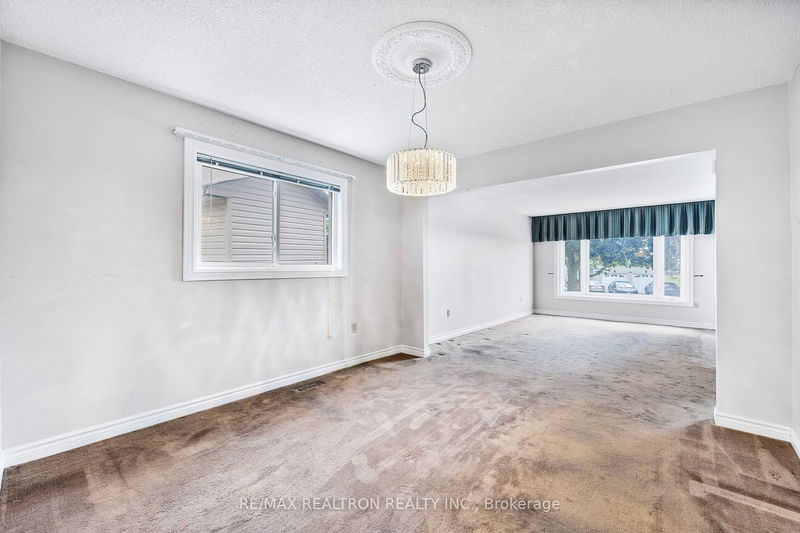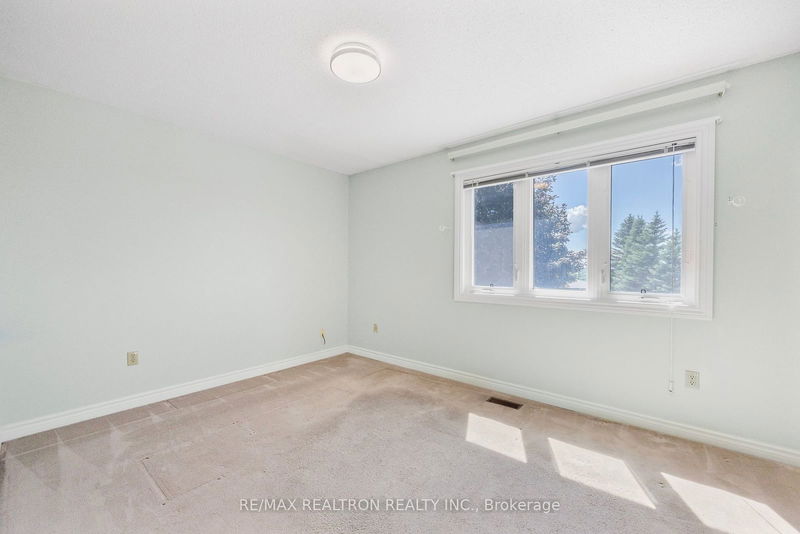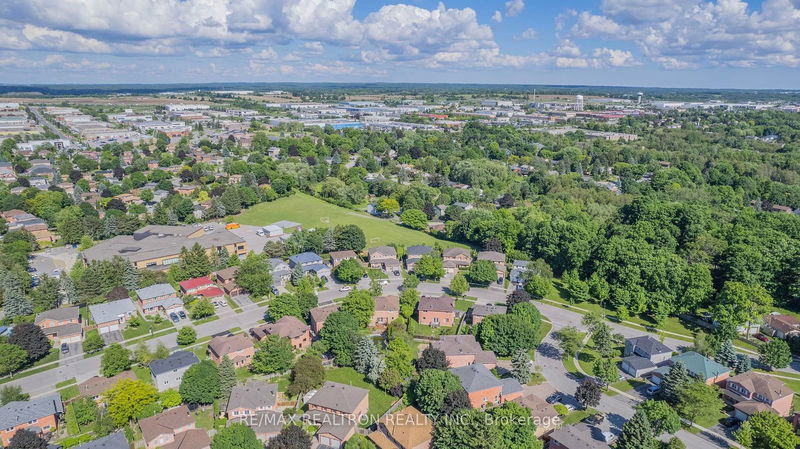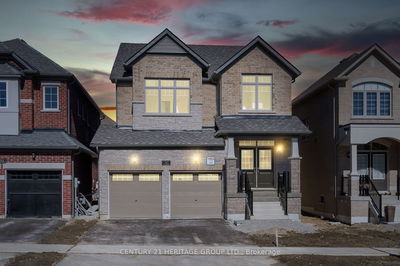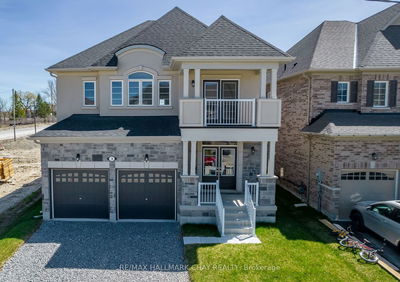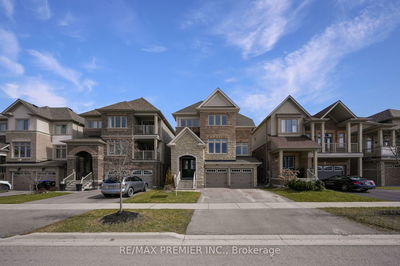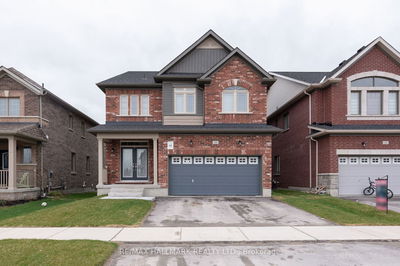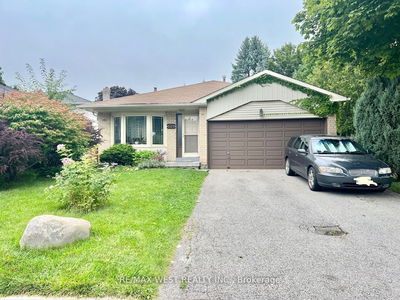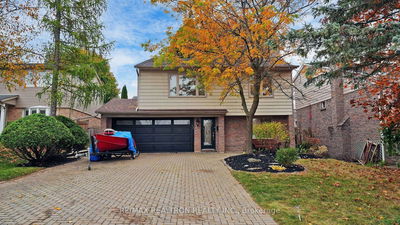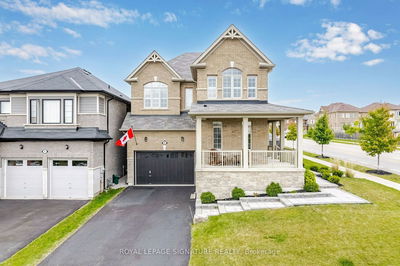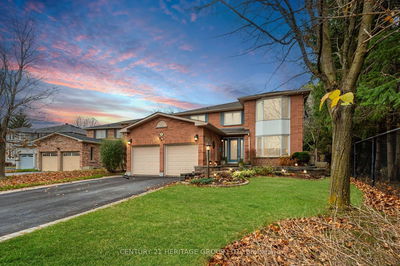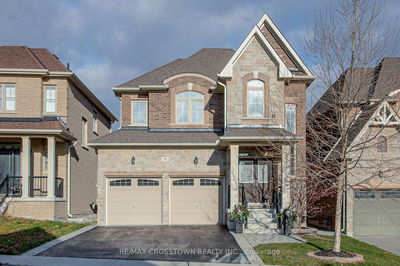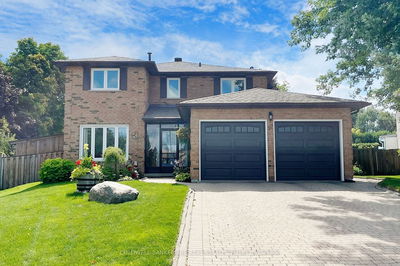Quality All-Brick Home In Coveted Leslie Valley Estates -> Loads Of Mature Parkland, Steps To School 5 MIN Drive To Most Amenities! Excellent Floorplan For Growing Family Plus Entertaining; Spacious Principal Rooms Offer Huge Windows With A Treed View! Over 2500 SQ FT(On Main + Upper) With Loads Of Closet Space! Eat-In Kitchen Has W/O To 3 Season Sunroom & Open To Family Room, Bonus Playroom In BSMT, Main FLR Laundry With Direct Access To Outdoor Dog Run; Many Updates Throughout The Years! Enjoy Immediate Family Living Or Upgrade To Suit Your Personal Tastes!
Property Features
- Date Listed: Wednesday, June 19, 2024
- Virtual Tour: View Virtual Tour for 415 Glover Lane
- City: Newmarket
- Neighborhood: Huron Heights-Leslie Valley
- Major Intersection: Leslie, Leslie Valley, Glover Ln.
- Full Address: 415 Glover Lane, Newmarket, L3Y 7G8, Ontario, Canada
- Living Room: Bay Window, O/Looks Dining
- Kitchen: Eat-In Kitchen, Ceramic Floor
- Family Room: Open Concept, Fireplace
- Listing Brokerage: Re/Max Realtron Realty Inc. - Disclaimer: The information contained in this listing has not been verified by Re/Max Realtron Realty Inc. and should be verified by the buyer.

