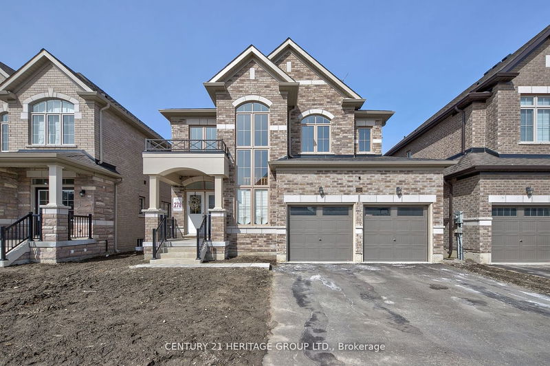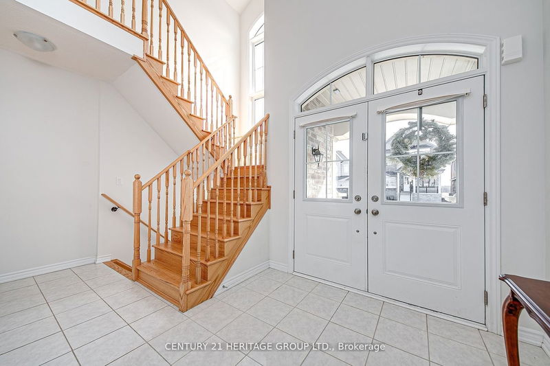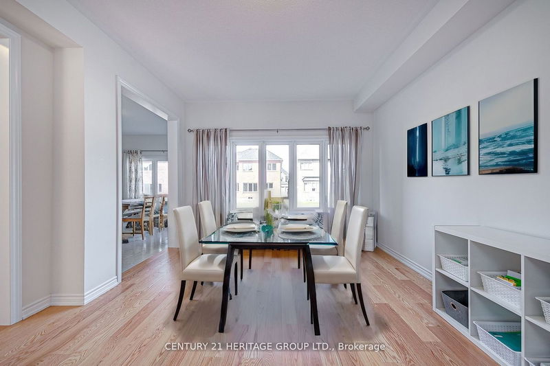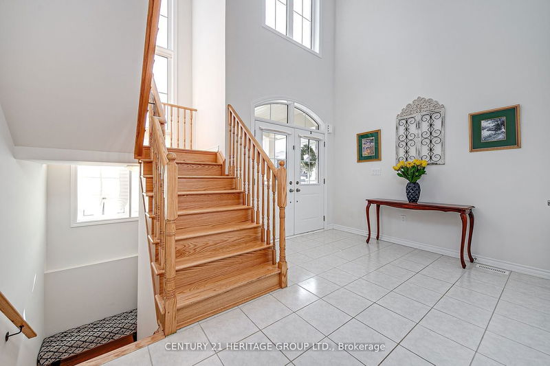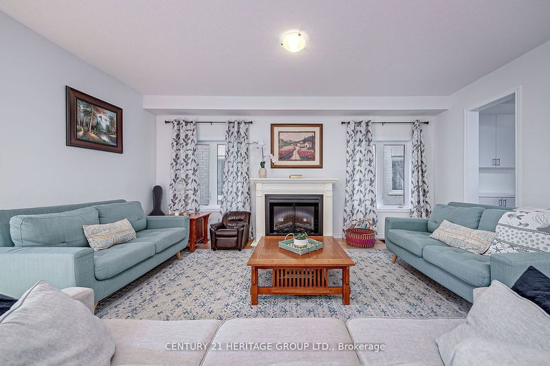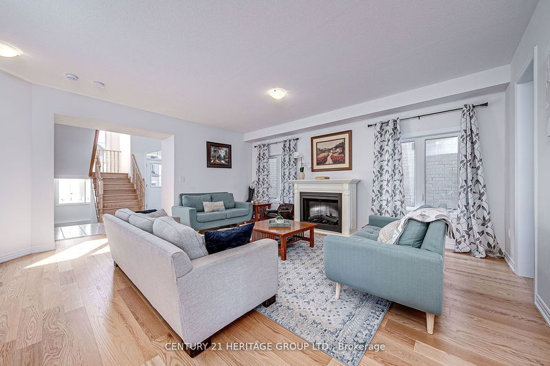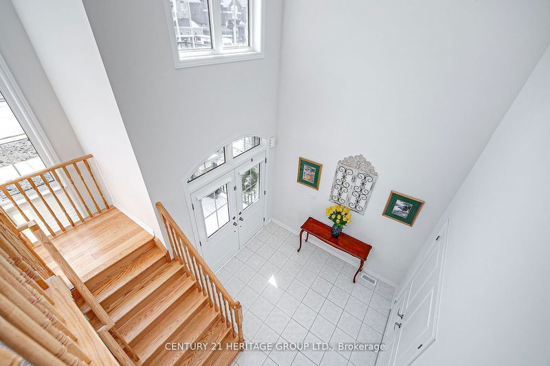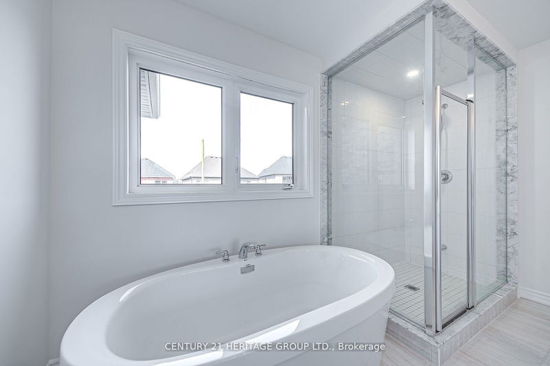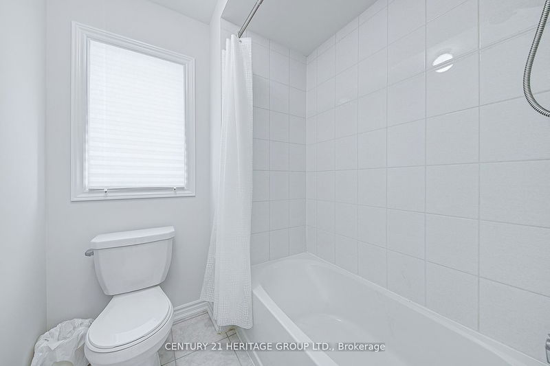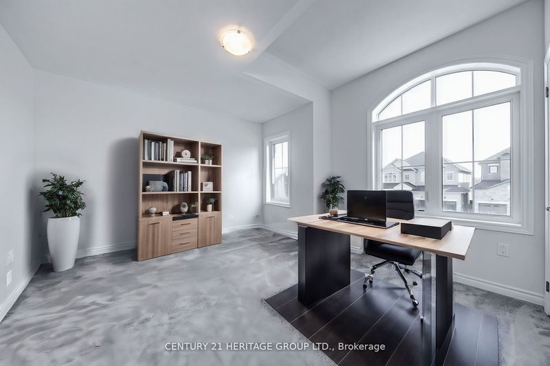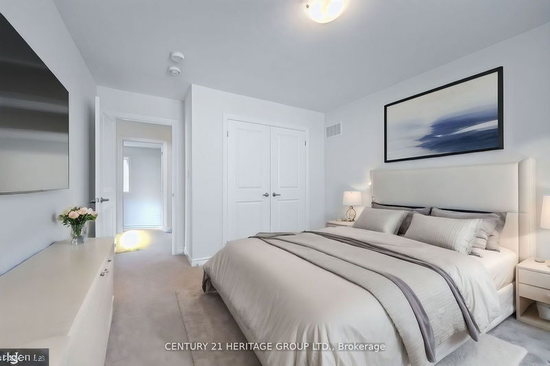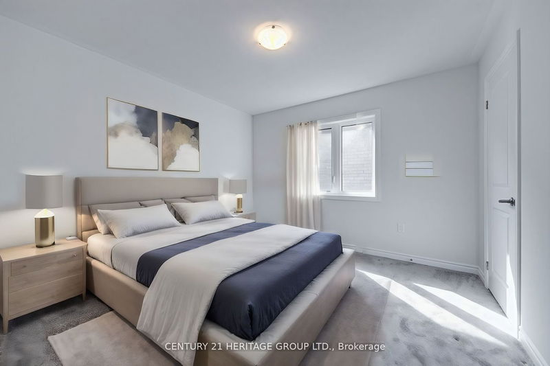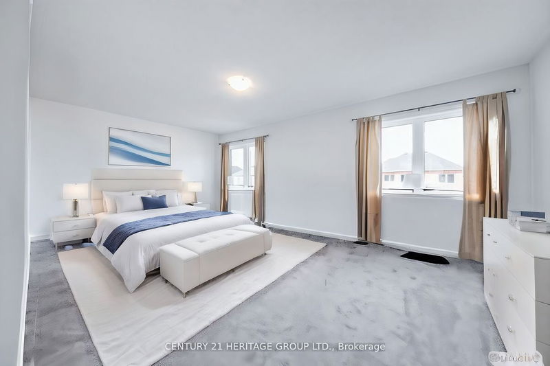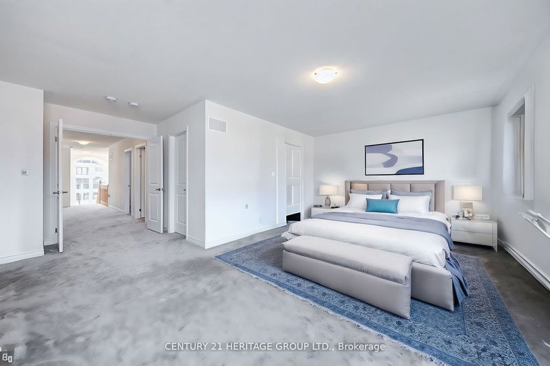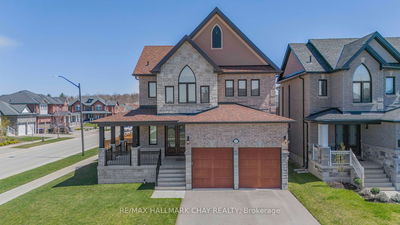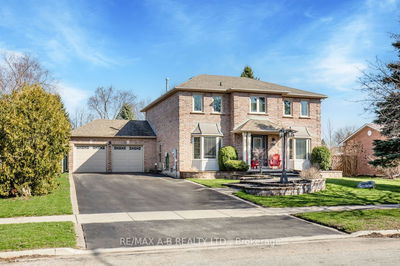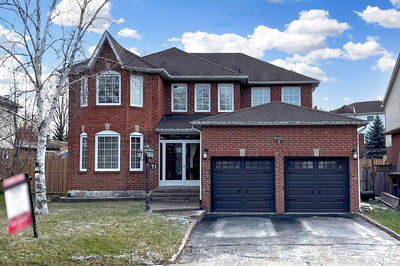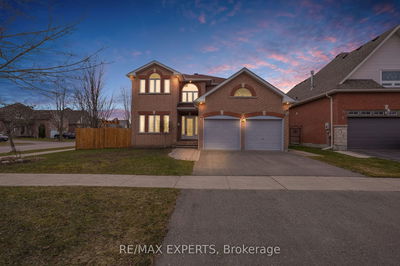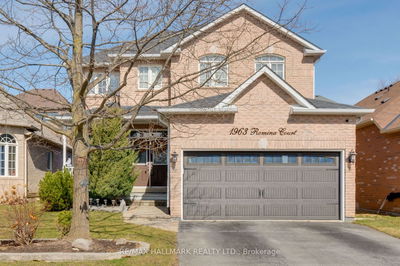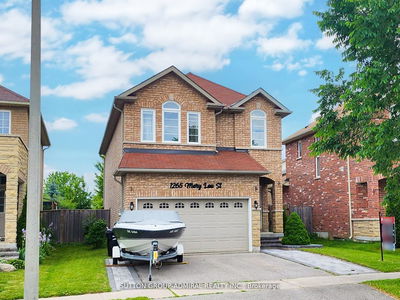Immaculate 2762 sq ft 4 Bdrm Detached Home In a desirable family Neighborhood in Belle Aire Shores min to Lake Simcoe, Schools, Stores, Highway & Transit. Laying on a Prem Lot with Hardwood Floors Thru-Out the main floor, Grand entry with tons of sunlight and high ceilings open from above with tons of natural light flowing thru this open concept Luxury Home. Enjoy your F/P on a cold nights. Spacious bedrooms w/ Prim Bdrm feat Sep His/Hers Closets with Spa like Ensuite. 2nd Floor also feats Laundry Rm./Kitchen will have brand new Samsung appliances, backsplash and new upgraded kitchen faucet all purchased May 15th .w/ a walkout to your backyard. Basement has also a Private Sep. Ent with a walk up 7 large upgraded basement windows , brings tons of light in. This is a great home for a multi or growing family and possible rental potential You Must come See It Before Its Gone! Grass has been placed.
Property Features
- Date Listed: Monday, April 01, 2024
- Virtual Tour: View Virtual Tour for 1202 Corby Way
- City: Innisfil
- Neighborhood: Alcona
- Major Intersection: 6TH Line and Webster Blvd
- Full Address: 1202 Corby Way, Innisfil, L9S 0R1, Ontario, Canada
- Living Room: Hardwood Floor, Combined W/Dining, O/Looks Backyard
- Family Room: Hardwood Floor, Electric Fireplace, Large Window
- Kitchen: Ceramic Floor, Stainless Steel Appl, Eat-In Kitchen
- Listing Brokerage: Century 21 Heritage Group Ltd. - Disclaimer: The information contained in this listing has not been verified by Century 21 Heritage Group Ltd. and should be verified by the buyer.

