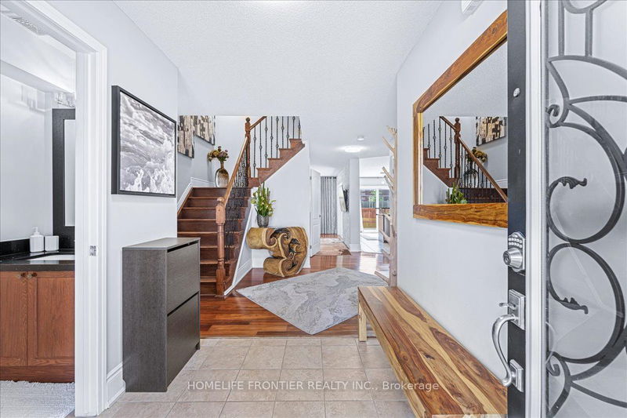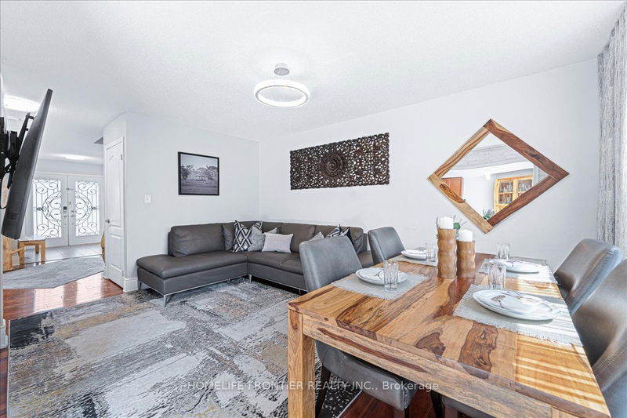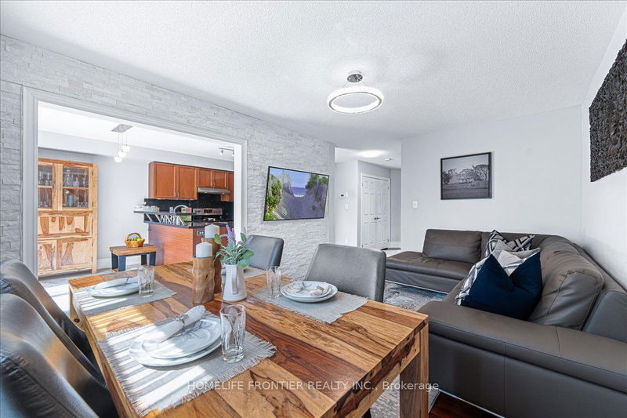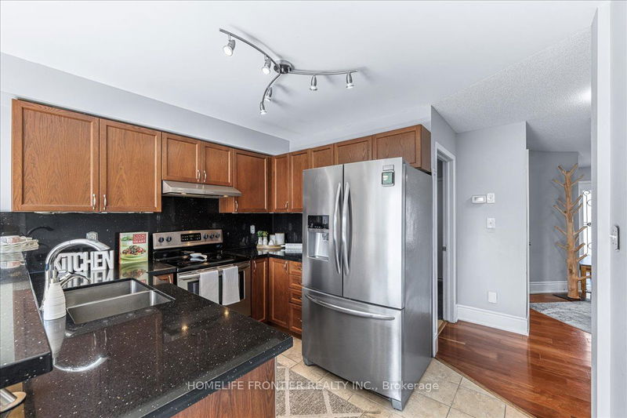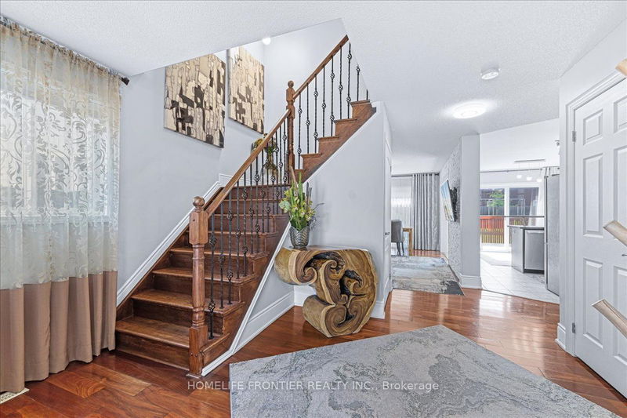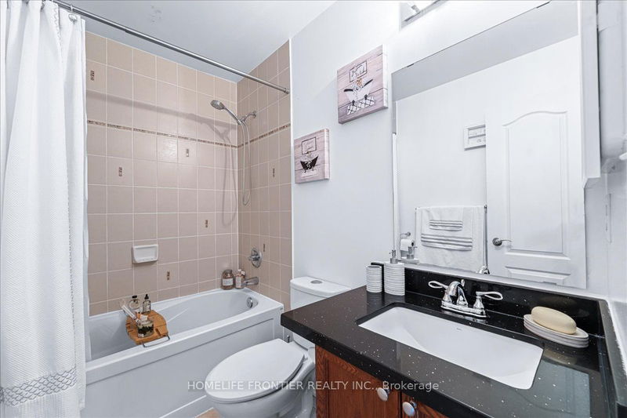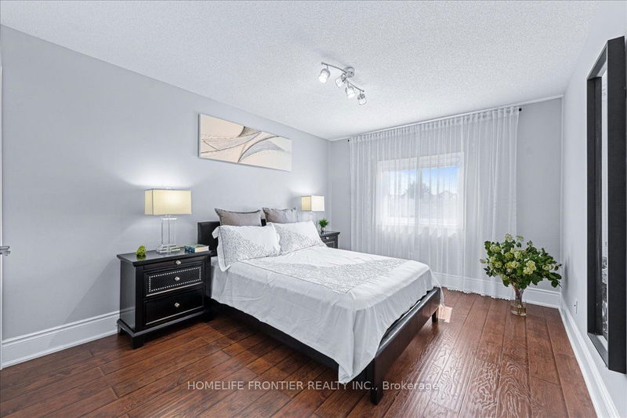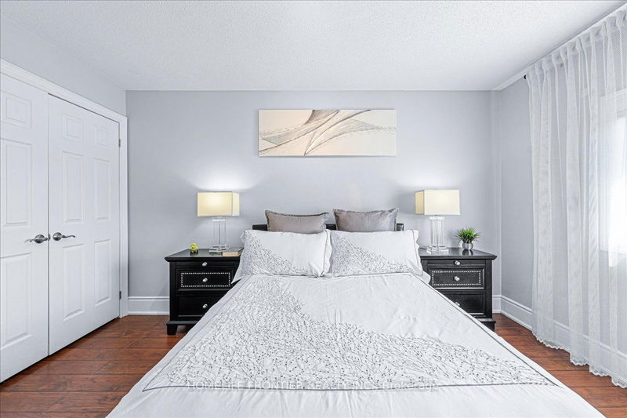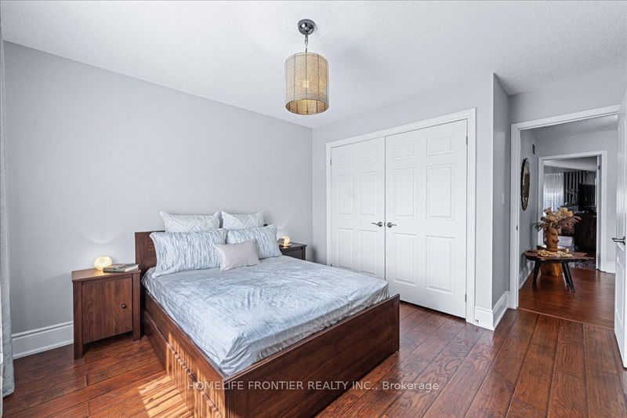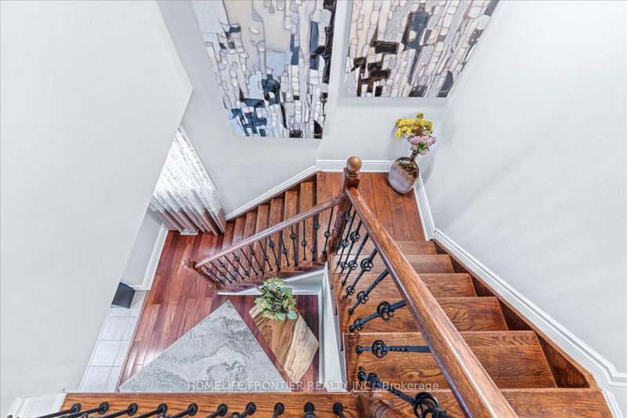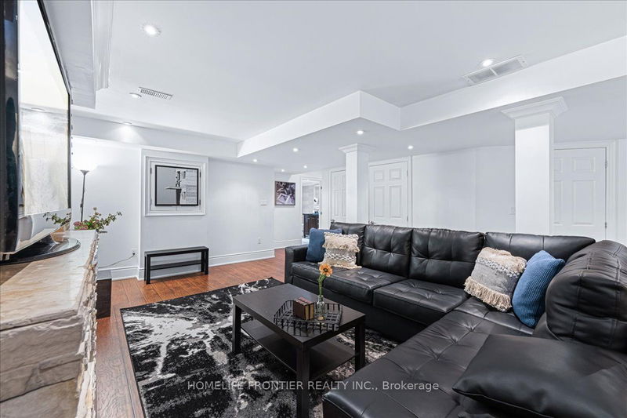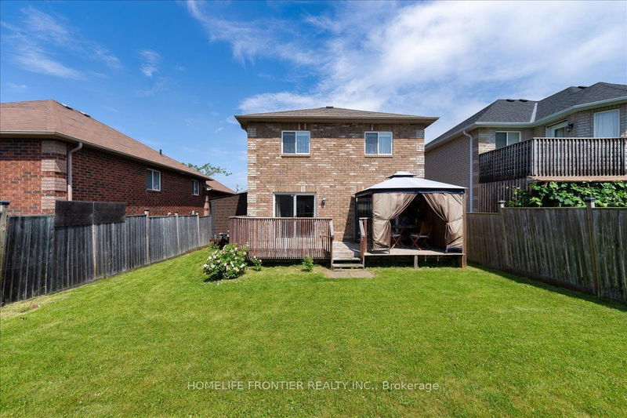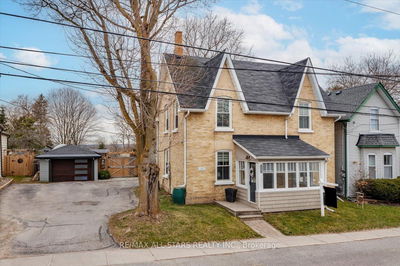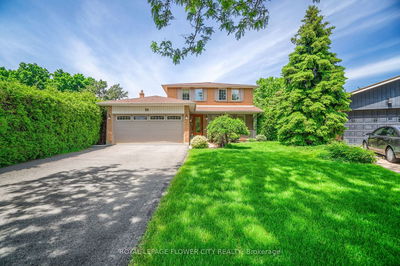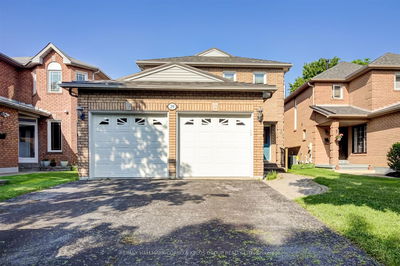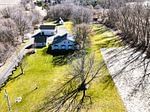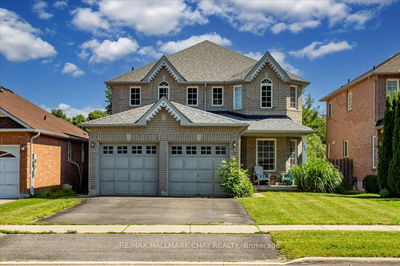Welcome To This Beautiful Home Nestled In A Coveted & Family-friendly Community. With 1,867 Sqft (Not Including Basement) & An Open Concept Design, This Stunning Home Boasts Four Bedrooms, Including A Master Suite With 3 Pcs. Ensuite Bathroom & W/I Closet, 4 Bathrooms, Dining & Living & A Large Finished Basement For Your Entertainment. As You Step Inside, Upgrades Like Quartz Countertops In The Kitchen & Bathrooms Catch Your Eye Showcasing The Pride Of Ownership Evident Throughout. The Kitchen Itself Is A Dream, Whether You're A Busy-day Family Or A Passionate Chef, While The Adjoining Dining Room & Open Living Space Make Entertaining A Breeze. Step Outside To Your Fully Fenced Backyard, Complete With A Spacious Deck & Gazebo, Perfect For Hosting Gatherings Or Simply Relaxing In The Shade. With garage Entry From The Unit & Proximity To Lake Simcoe, Hwy 400, Shopping, 10 Minutes To Barrie & The Proposed GO Station, This Immaculately Kept Home Is An Opportunity Not To Be Missed.
Property Features
- Date Listed: Saturday, July 06, 2024
- Virtual Tour: View Virtual Tour for 1288 Lowrie Street
- City: Innisfil
- Neighborhood: Alcona
- Full Address: 1288 Lowrie Street, Innisfil, L9S 0E6, Ontario, Canada
- Kitchen: Quartz Counter, Breakfast Bar, Modern Kitchen
- Living Room: Combined W/Dining, Hardwood Floor
- Listing Brokerage: Homelife Frontier Realty Inc. - Disclaimer: The information contained in this listing has not been verified by Homelife Frontier Realty Inc. and should be verified by the buyer.




