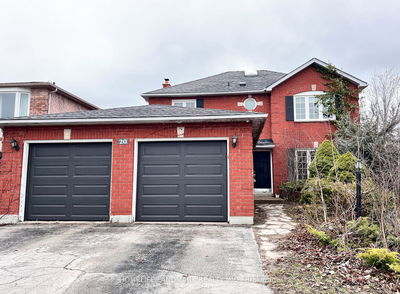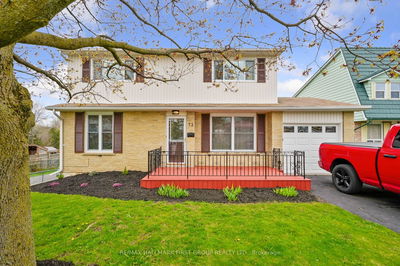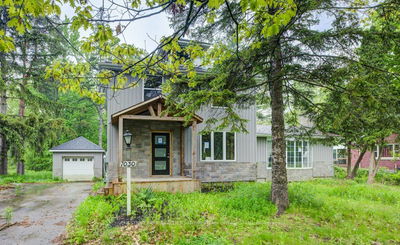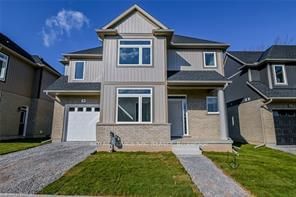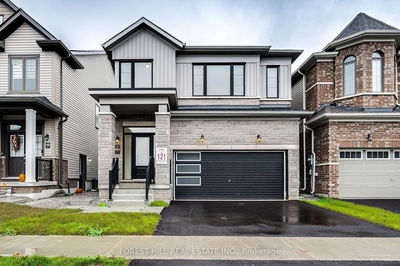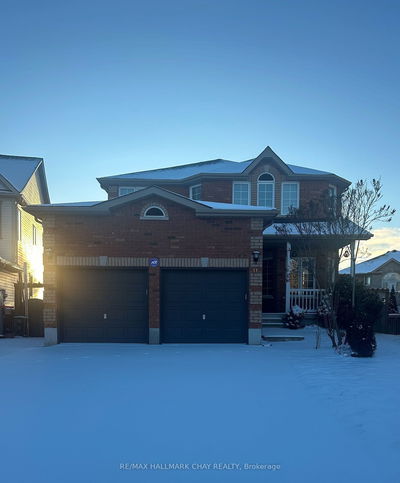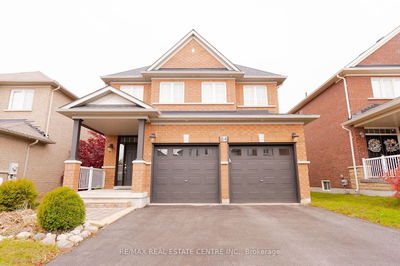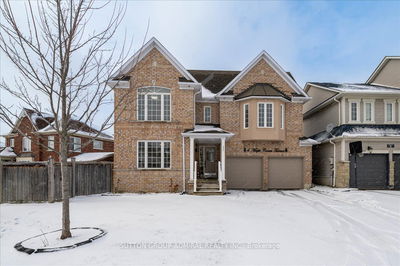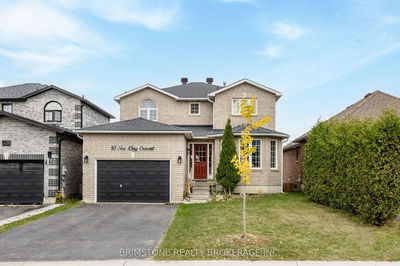Top 5 Reasons You Will Love This Home: 1) Captivating curb appeal highlighted by beautiful landscaping with an interlock driveway, a contemporary glass railing, and a charming covered front porch illuminated by stylish pot lights 2) Open-concept layout, showcasing hardwood flooring and an abundant of natural light, embodying a modern and refined ambiance 3) Gourmet kitchen with granite countertops, high-end stainless-steel appliances, and a convenient walkout to the backyard, adorned with a welcoming breakfast bar for family dining 4) Primary bedroom suite with hardwood flooring, an expansive walk-in closet, and a lavish 4- piece ensuite featuring a glass shower and indulgent soaker tub 5) Fully finished basement boasting a generous recreation room warmed by a cozy fireplace and a practical 2-piece bathroom. 2,482 fin.sq.ft. Age 16. Visit our website for more detailed information.
Property Features
- Date Listed: Thursday, May 23, 2024
- Virtual Tour: View Virtual Tour for 28 Versailles Crescent
- City: Barrie
- Neighborhood: Innis-Shore
- Full Address: 28 Versailles Crescent, Barrie, L4M 0B8, Ontario, Canada
- Kitchen: Eat-In Kitchen, Ceramic Floor, W/O To Yard
- Living Room: Hardwood Floor, Open Concept, Window
- Listing Brokerage: Faris Team Real Estate - Disclaimer: The information contained in this listing has not been verified by Faris Team Real Estate and should be verified by the buyer.































