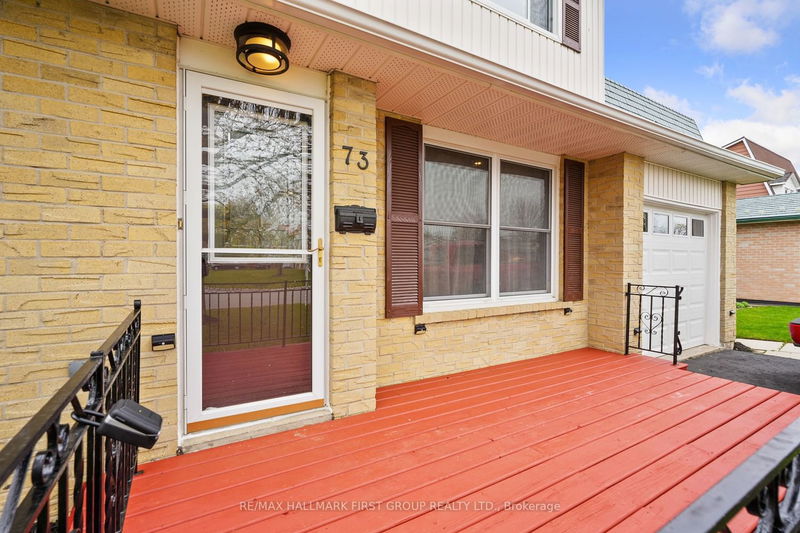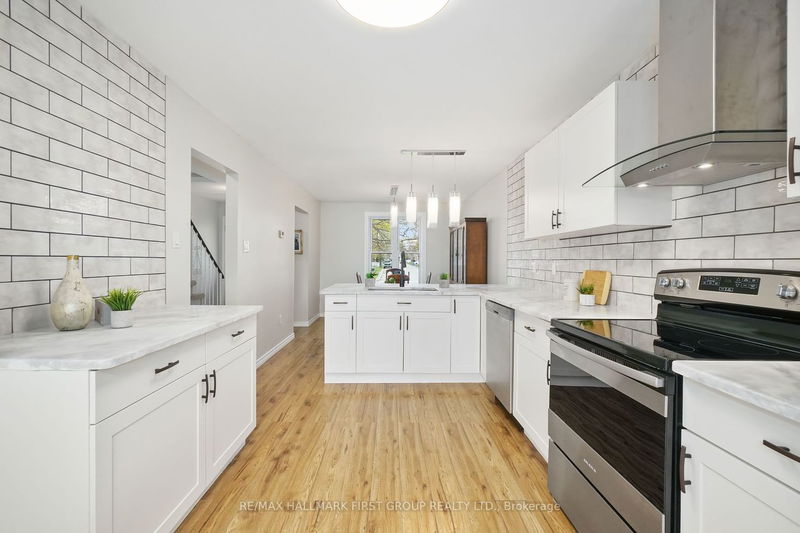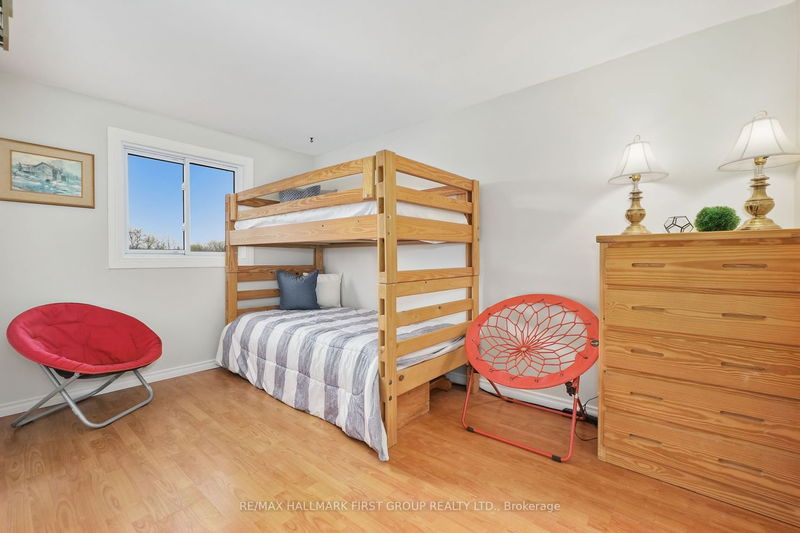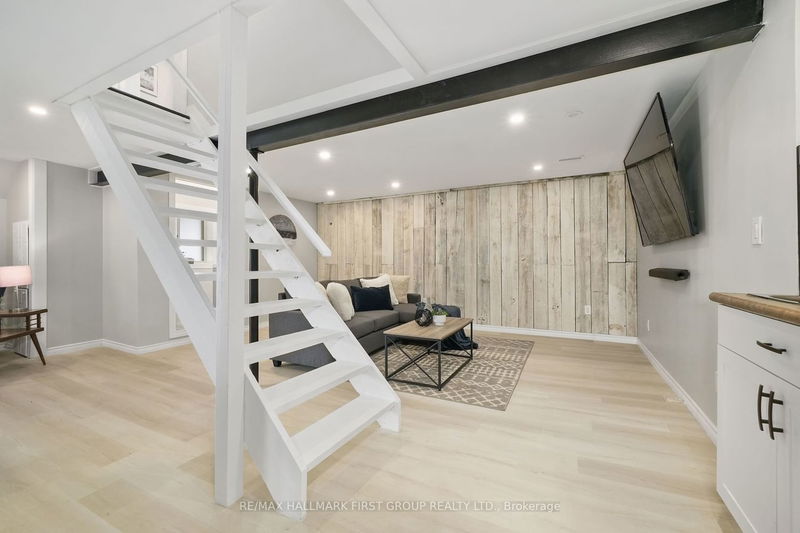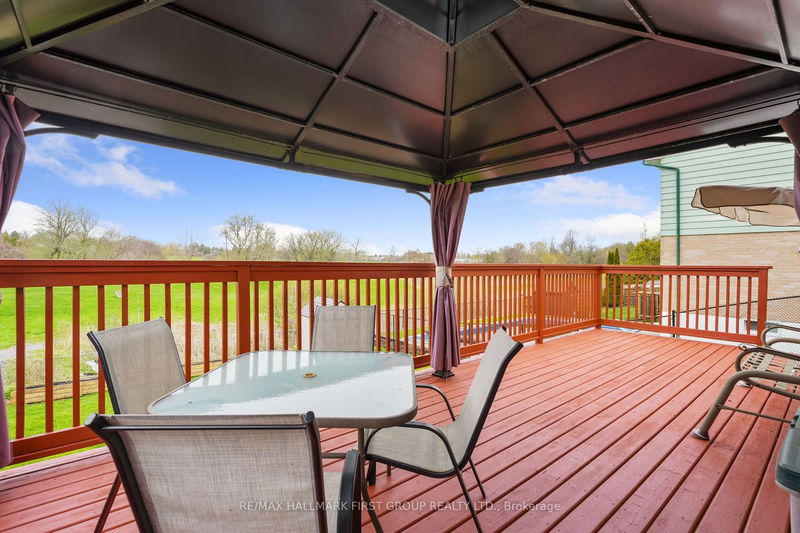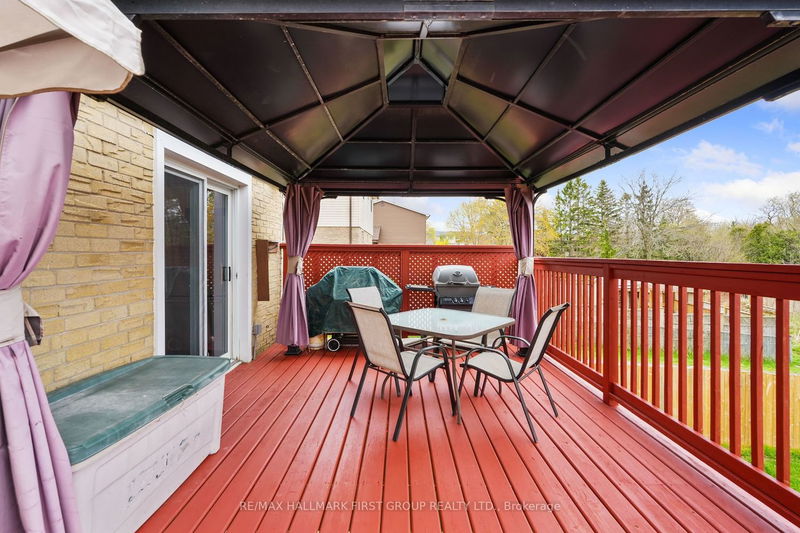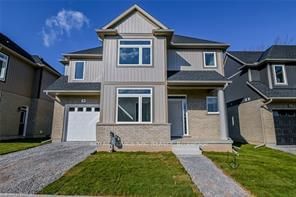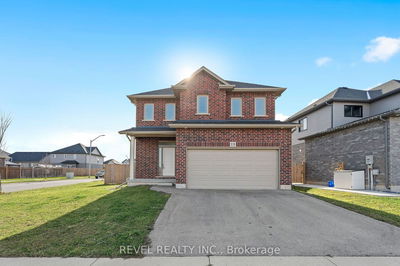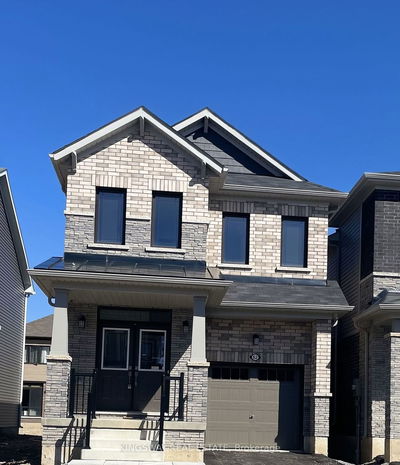Nestled in the heart of Port Hope and backing onto a creek, this charmingly renovated home is tailor-made for family living. Boasting four bedrooms and a walkout basement, it seamlessly combines comfort with functionality. Step inside to discover a welcoming open-concept living and dining area adorned with recessed lighting, crown moulding, and sleek flooring throughout. The modern eat-in kitchen is a culinary haven, featuring a stylish tile backsplash, under-mounted sink, stainless steel appliances, and a convenient breakfast bar. Adjacent is a cozy, informal dining space, perfect for relaxed family meals or casual gatherings. Upstairs, four generously sized bedrooms await, accompanied by a pristine full bathroom. The recently updated basement offers additional living space, including a bright rec room with a striking wood-clad feature wall, recessed lighting, and a wet bar. An office area with a walkout and a full bathroom add further convenience. Outside, the delights continue with an expansive second-level deck offering breathtaking views of the tranquil creek and open fields. A covered patio and fully fenced backyard provide ample space for outdoor enjoyment and relaxation. Conveniently located near amenities and with easy access to the 401, this spacious abode offers the perfect blend of comfort, style, and convenience for every member of the family.
Property Features
- Date Listed: Wednesday, May 15, 2024
- Virtual Tour: View Virtual Tour for 73 Peacock Boulevard
- City: Port Hope
- Neighborhood: Port Hope
- Full Address: 73 Peacock Boulevard, Port Hope, L1A 2X5, Ontario, Canada
- Living Room: Main
- Kitchen: Main
- Listing Brokerage: Re/Max Hallmark First Group Realty Ltd. - Disclaimer: The information contained in this listing has not been verified by Re/Max Hallmark First Group Realty Ltd. and should be verified by the buyer.



