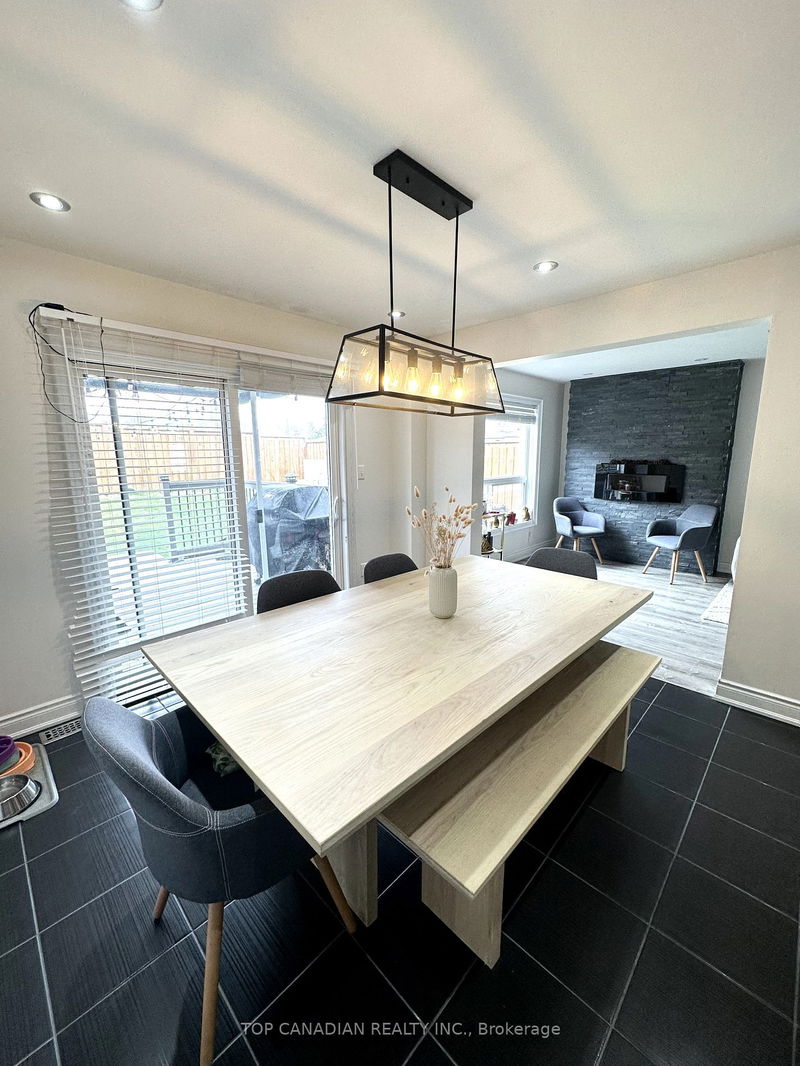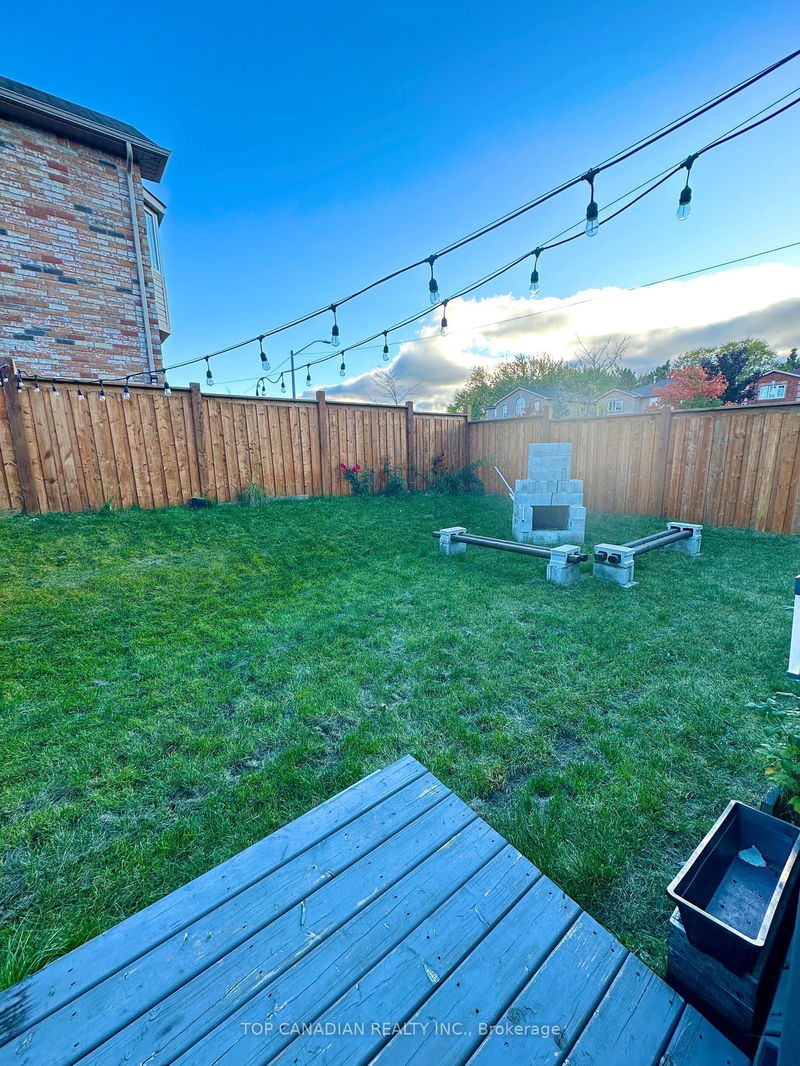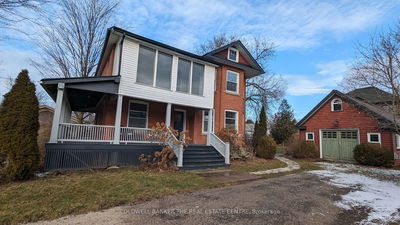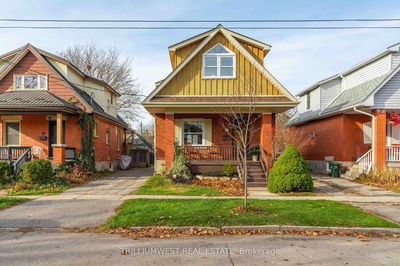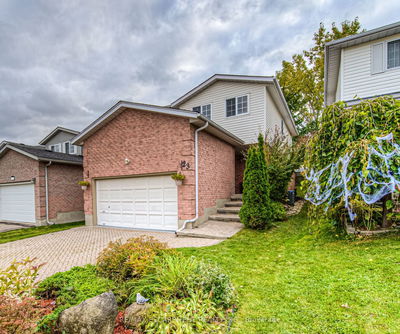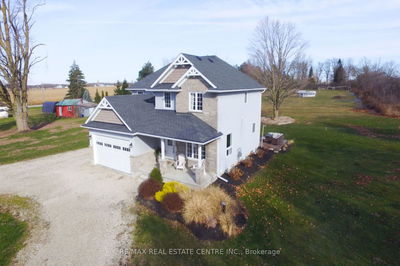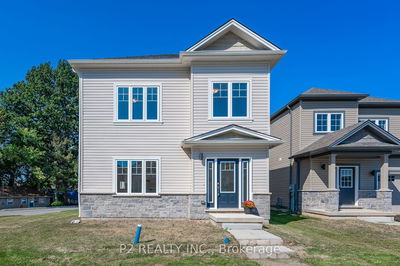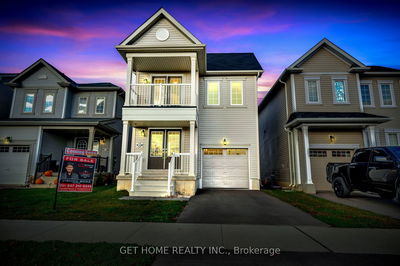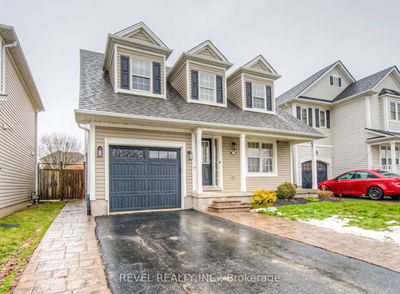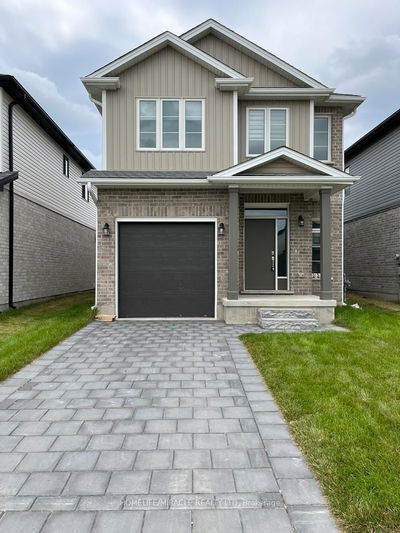Welcome home to 1 Gwendolyn Street, an ideal family home located within walking distance to everything - schools, parks, shopping plazas, library, trails, and South Barrie Go Station! A short drive will bring you to downtown Barrie, Centennial Park Beach, Lake Simcoe, and hwy 400 - a perfect location for families, professionals, and commuters! This bright, open concept 2-storey home is nestled on the largest lot on the street, and features a functional layout with pot lights and 9' ceilings throughout the main floor, a spacious mudroom, large bedrooms, and a fireplace with a beautiful stone surround accent wall in the living room. Master your culinary skills in the eat-in kitchen boasting stainless steel appliances, a gorgeous tile backsplash, stylish ceramic flooring, and an eat-in area flooded with natural light from a walkout to the deck. At the end of the day, retreat to the spacious master bedroom where peaceful nights await with a walk-in closet, and vaulted ceiling
Property Features
- Date Listed: Friday, March 15, 2024
- City: Barrie
- Neighborhood: Painswick South
- Major Intersection: Stunden Ln / Gwendolyn St
- Full Address: 1 Gwendolyn Street, Barrie, L4N 6Z3, Ontario, Canada
- Living Room: Combined W/Dining, Fireplace, O/Looks Backyard
- Kitchen: B/I Appliances, Modern Kitchen, Ceramic Floor
- Listing Brokerage: Top Canadian Realty Inc. - Disclaimer: The information contained in this listing has not been verified by Top Canadian Realty Inc. and should be verified by the buyer.







