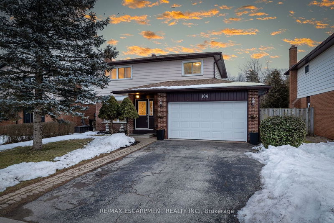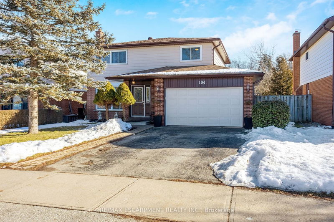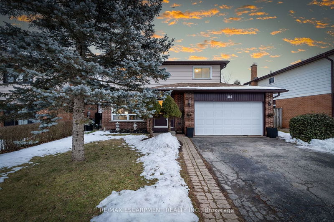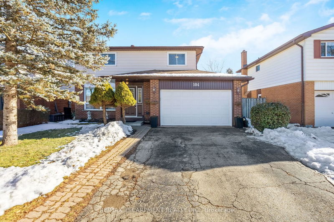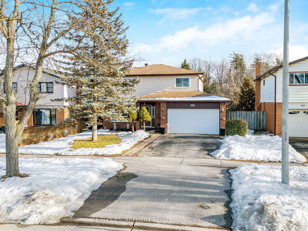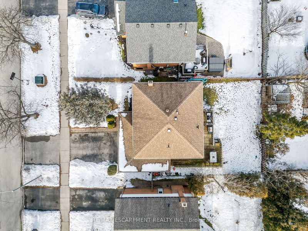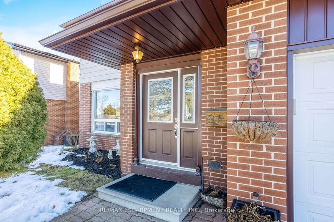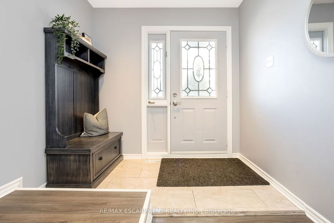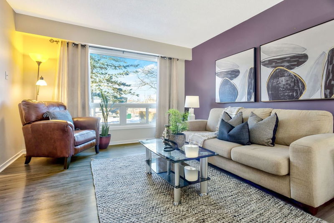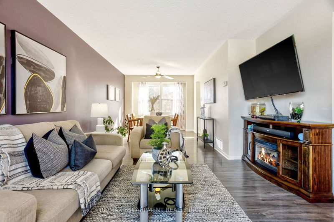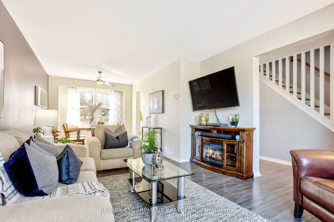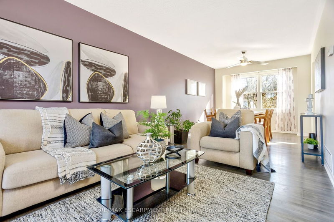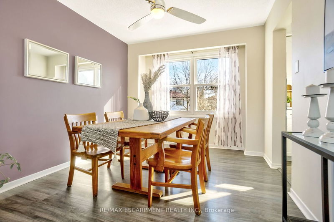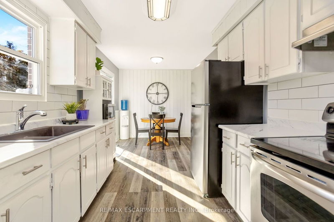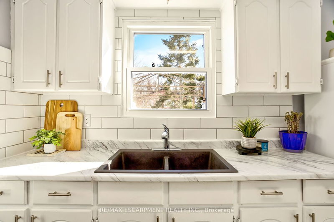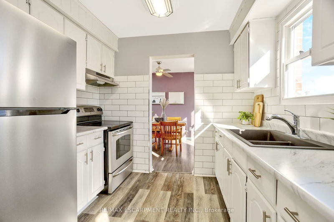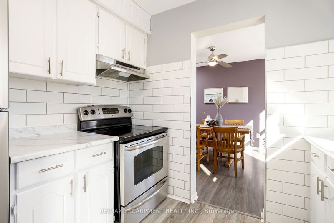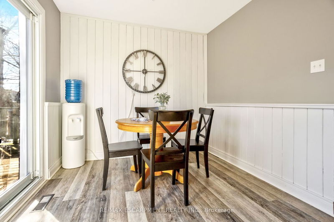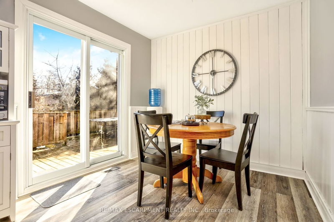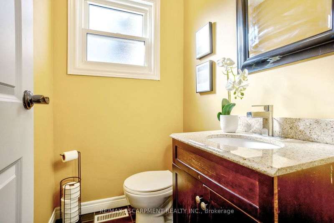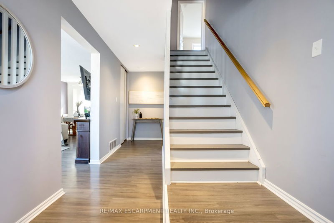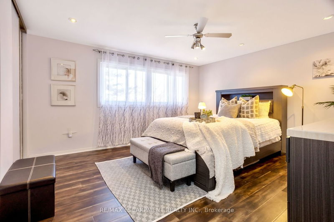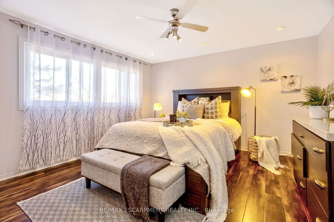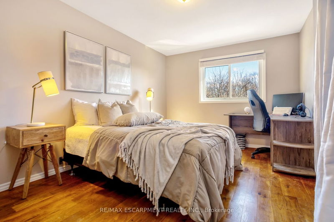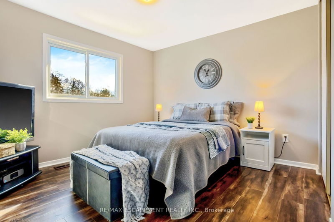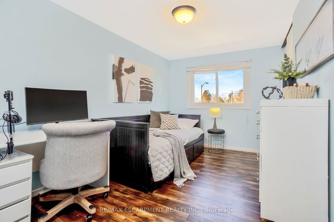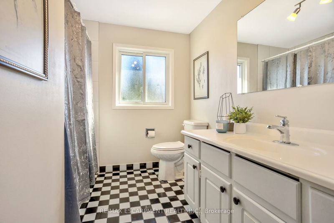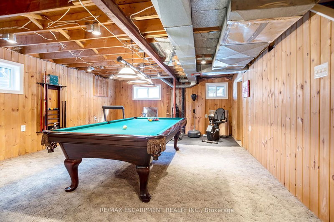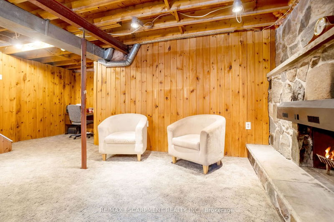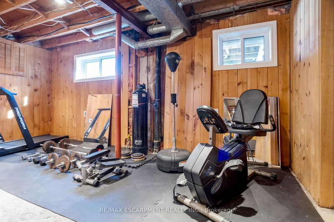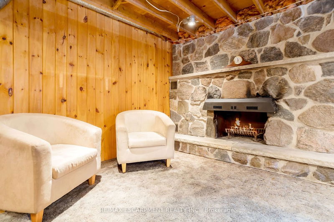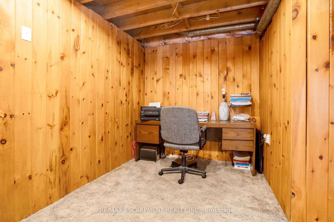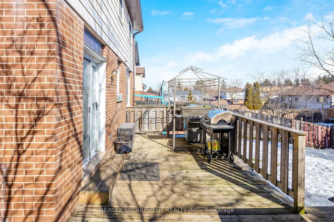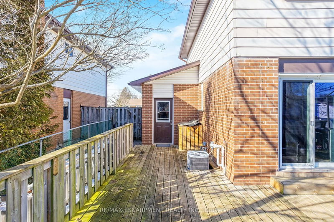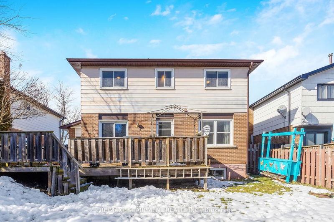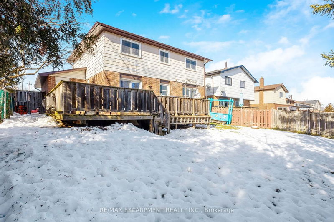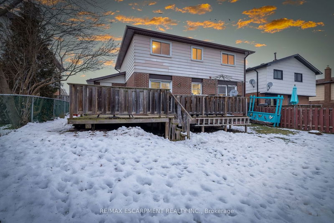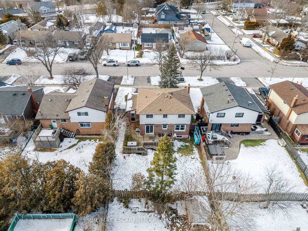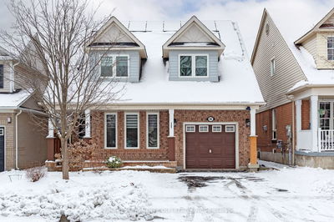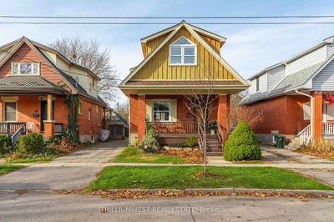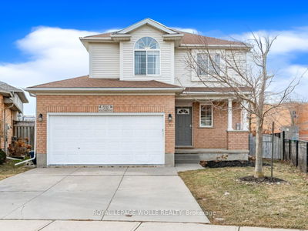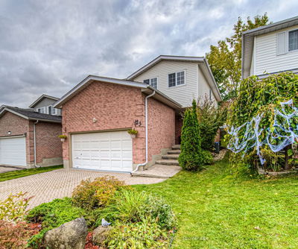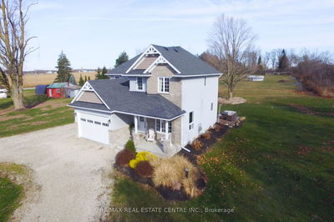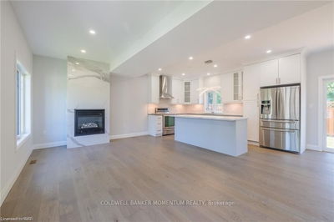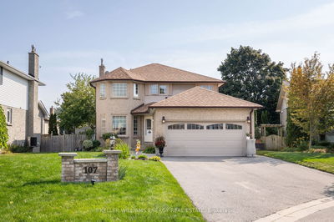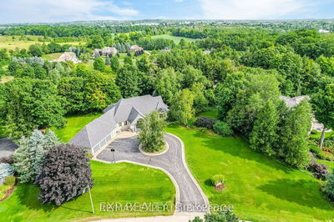4 SPACIOUS BEDROOMS! This newly renovated gem, in a family-friendly neighborhood, offers the perfect blend of comfort and style. With 4 spacious bedrooms, a host of modern upgrades, and a fenced backyard, this property promises an idyllic living experience. Step inside to discover the fresh and modern interior, featuring laminate flooring throughout, lending a contemporary touch to every room. The entire home has been tastefully updated to offer both style and functionality. The open concept living and dining area creates an inviting space for entertaining and relaxation, with seamless flow between these spaces for gatherings and cherished memories. The eat-in kitchen is a chef's delight, complete with modern appliances and ample counter space. Step through the sliding glass doors and onto the deck to enjoy your morning coffee. Additional features include new windows in the basement, new electrical panel, new tankless water heater, and a fenced yard for privacy. With parking
Property Features
- Date Listed: Tuesday, February 06, 2024
- Virtual Tour: View Virtual Tour for 104 Cobblehill Road
- City: Halton Hills
- Neighborhood: Acton
- Full Address: 104 Cobblehill Road, Halton Hills, L7J 2N6, Ontario, Canada
- Living Room: Laminate, Large Window, Combined W/Dining
- Kitchen: Laminate, Stainless Steel Appl, Double Sink
- Listing Brokerage: Re/Max Escarpment Realty Inc. - Disclaimer: The information contained in this listing has not been verified by Re/Max Escarpment Realty Inc. and should be verified by the buyer.

