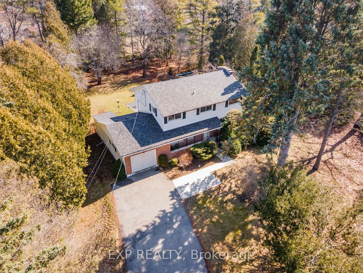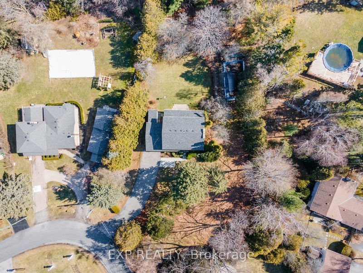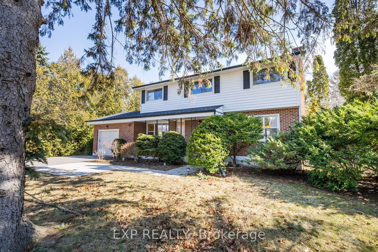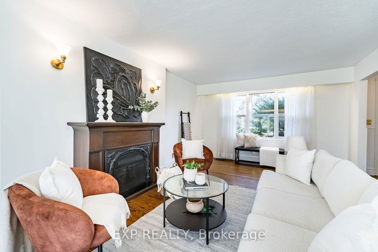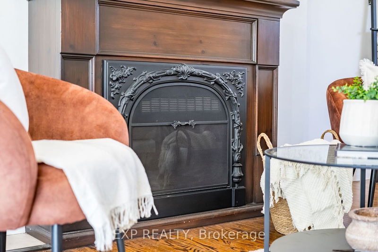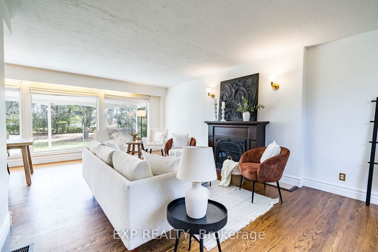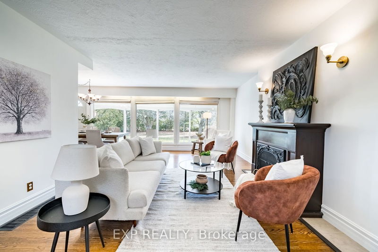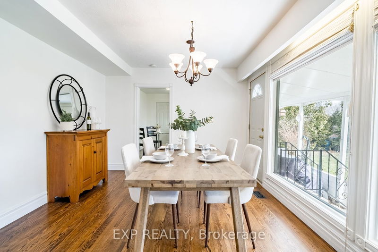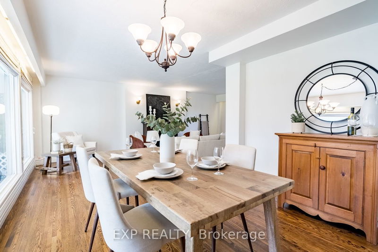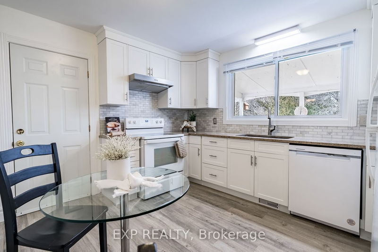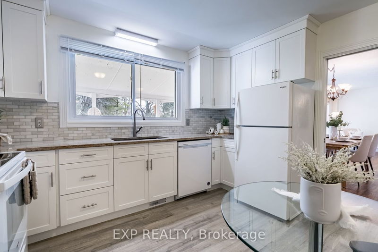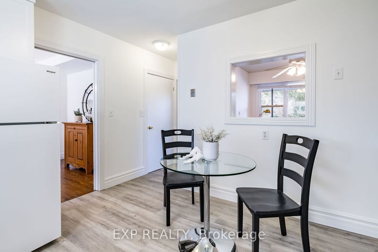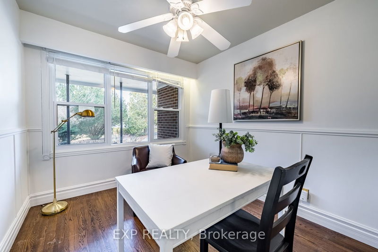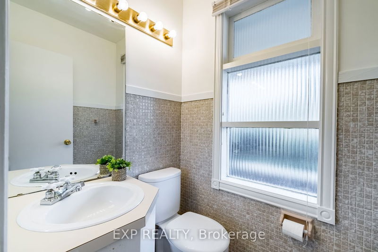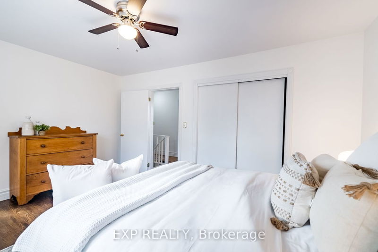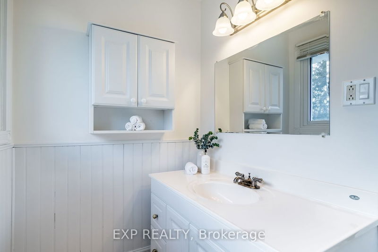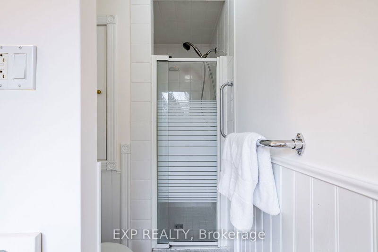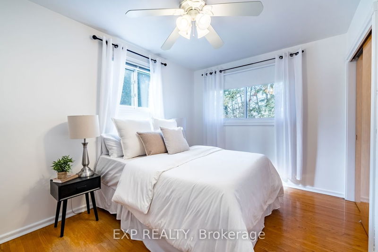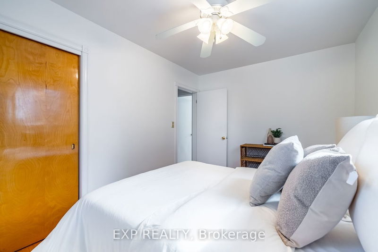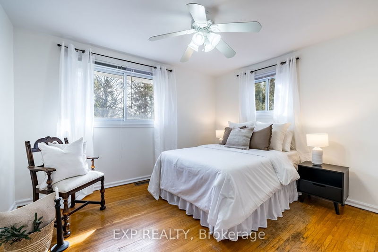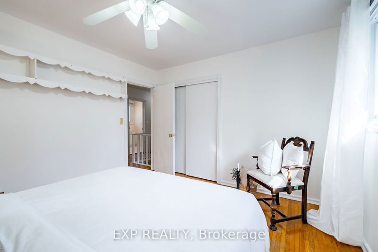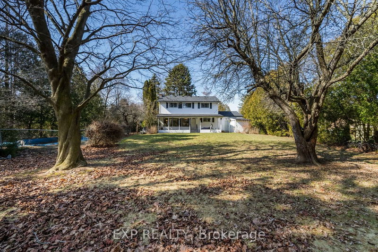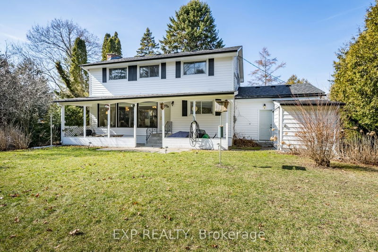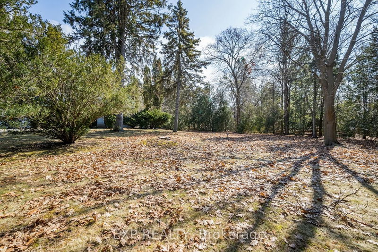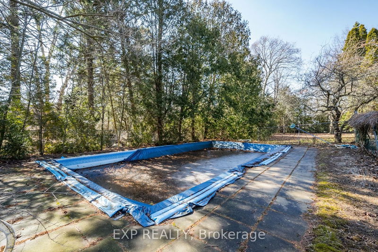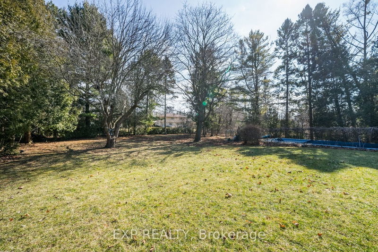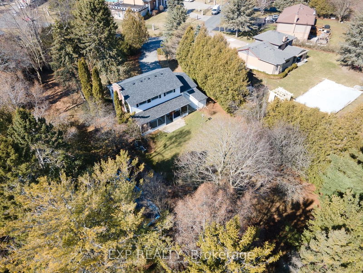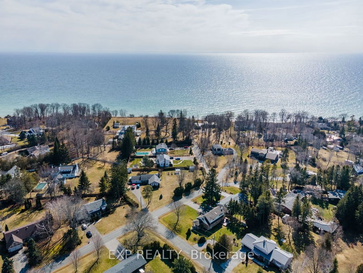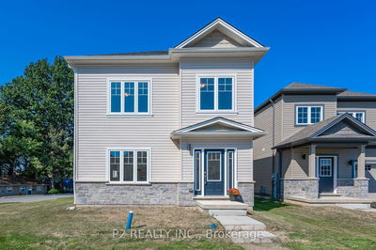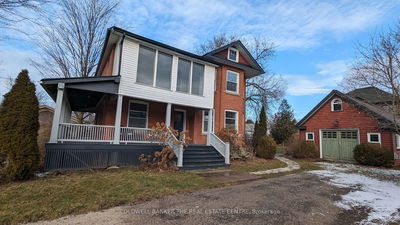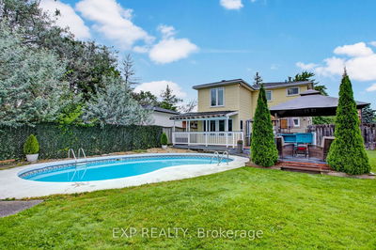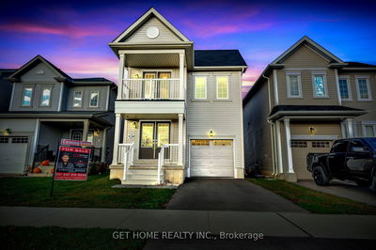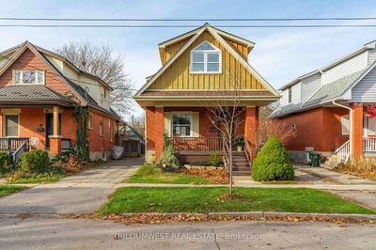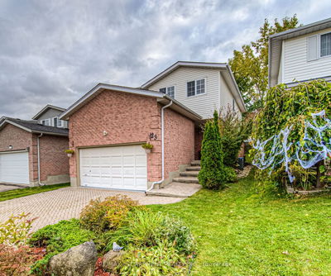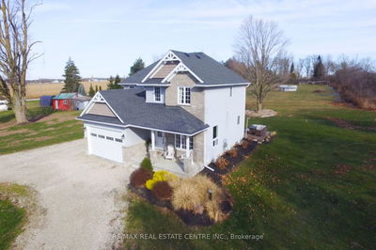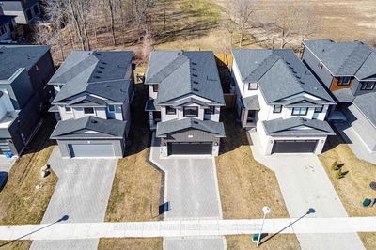Situated in the highly sought-after East End of Cobourg, this charming residence offers the perfect blend of comfort, style, and a premium private lot. Boasting 4 bedrooms and 2 1/2 baths, this spacious home provides ample room for the entire family. The main floor offers an open concept living and dining room with beautiful hardwood floors and an electric fireplace. The eat-in kitchen offers ample storage and garage access. The upper level features 4 generous sized bedrooms, all with hardwood floors and 2 bathrooms. The partially finished basement offers additional options for additional living space or a rec room. Nestled on a generous 3/4 acre treed private lot, this backyard is perfect for entertaining and a rare find! The covered rear patio area is an ideal spot for outdoor gatherings, overlooking the in ground pool and large backyard. Don't miss the opportunity to make this East End gem your forever home.
Property Features
- Date Listed: Wednesday, March 06, 2024
- Virtual Tour: View Virtual Tour for 8 Parkwood Drive
- City: Cobourg
- Neighborhood: Cobourg
- Full Address: 8 Parkwood Drive, Cobourg, K9A 4J1, Ontario, Canada
- Living Room: Main
- Kitchen: Main
- Listing Brokerage: Exp Realty - Disclaimer: The information contained in this listing has not been verified by Exp Realty and should be verified by the buyer.


