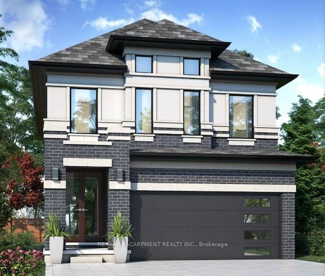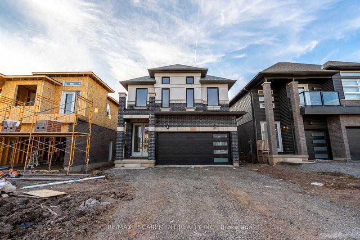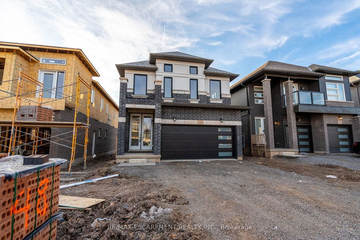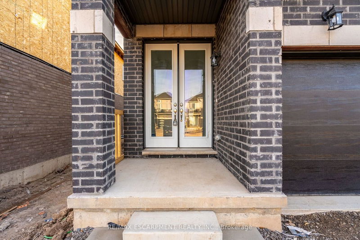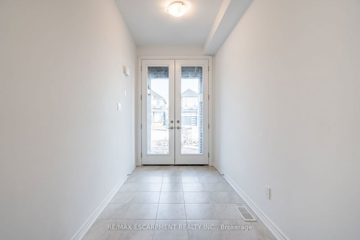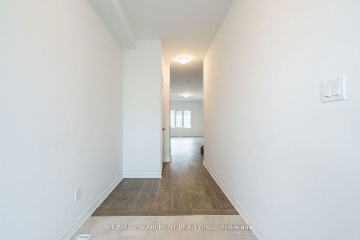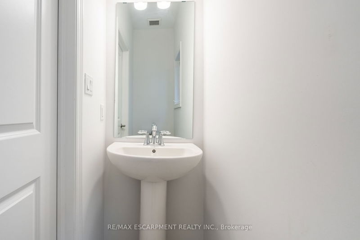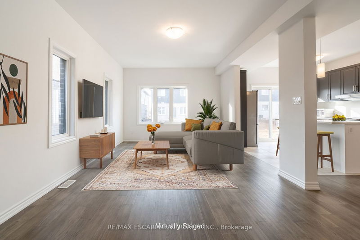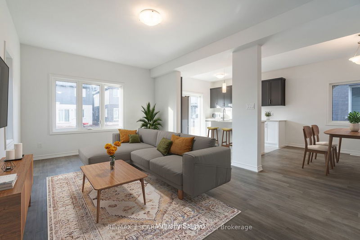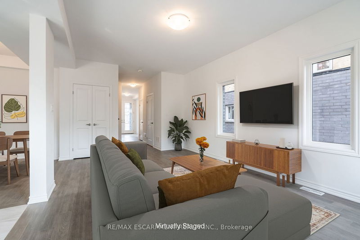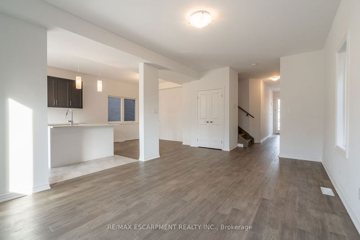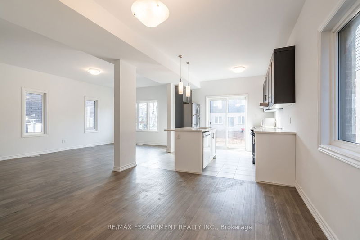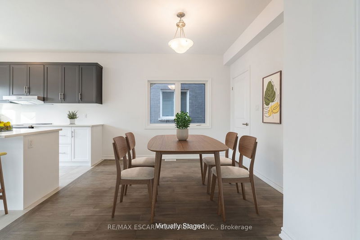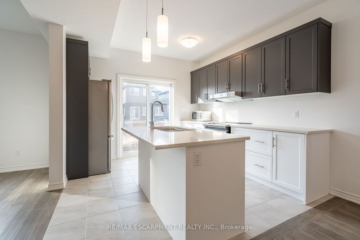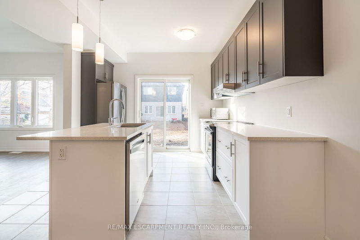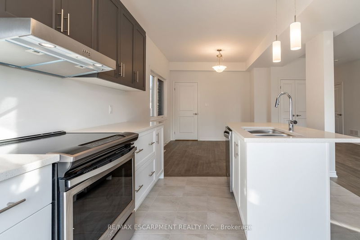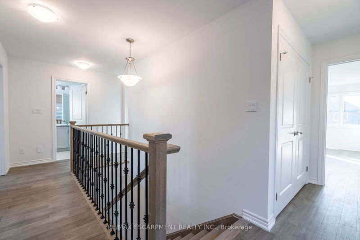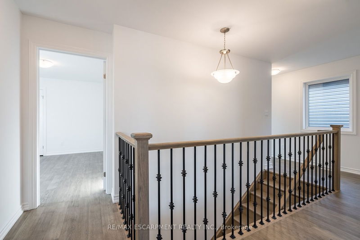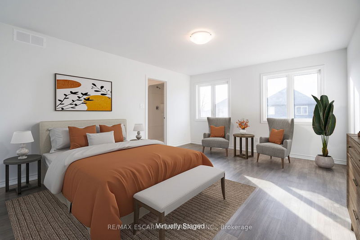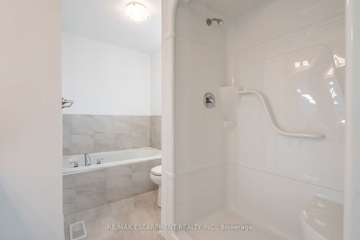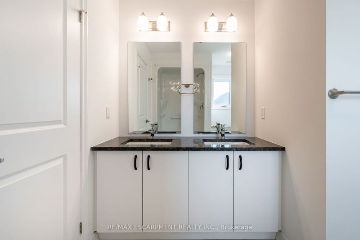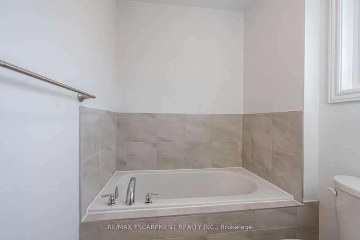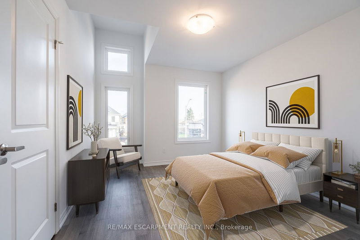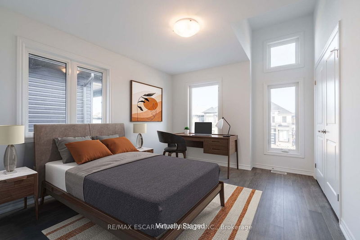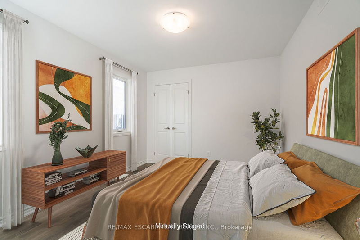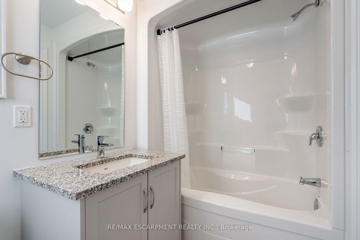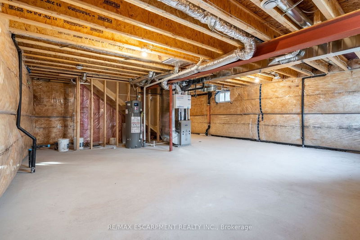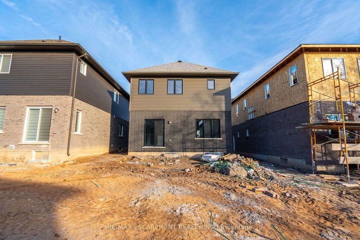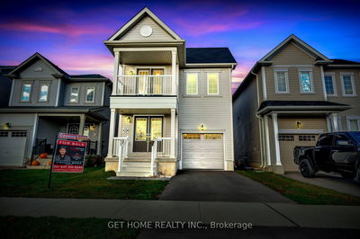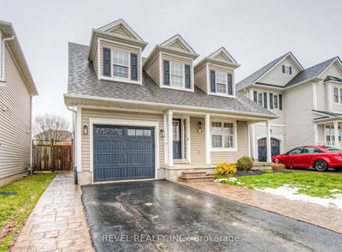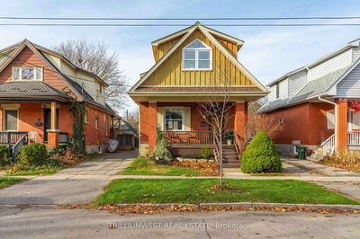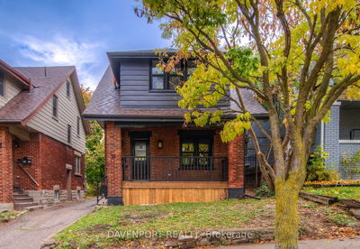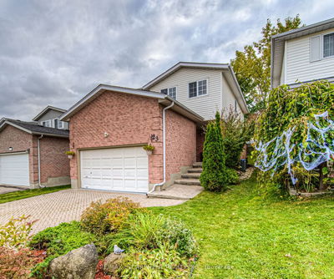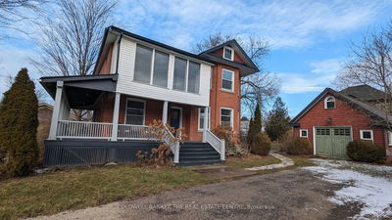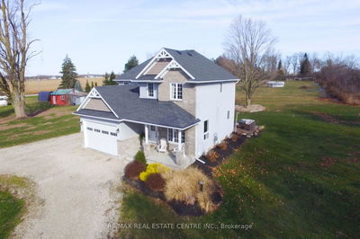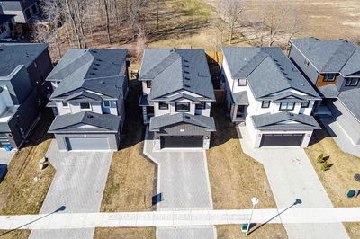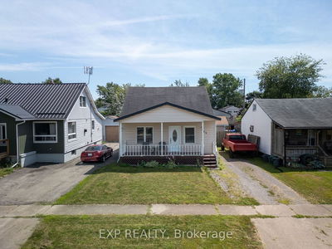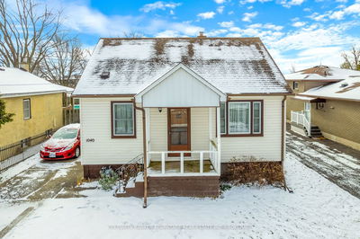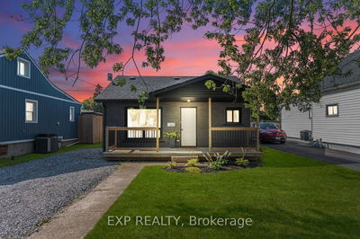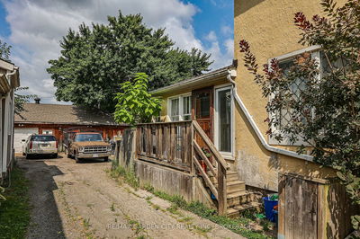This brand-new detached home offers 1862 sqft & built by Centennial Homes. As you enter, notice the 8ft front door that leads you into the foyer. The main level feels airy with 9ft ceilings & a open concept layout. lots of light through the windows. No detail has been missed on this level: hardwood floors & kitchen w/ island, SS appliances & granite countertops. The kitchen offers a walk-out to your backyard. Make your way up the oak staircase to find the bedroom level. The primary bed is large w/ a 5pc ensuite. On this level, find 3 morel beds & bed-level laundry. The full-sized basement is unfinished & offers a rough-in bath & separate entrance. This home has great curb appeal, with a modern exterior, double car garage and huge driveway - includes parking for 6! This is one that truly checks all the boxes - new HRV system, 200 AMP service & the 7yr Tarion warranty. The location is phenomenal! The driveway & grading/sod etc will be completed by the builder. RSA
Property Features
- Date Listed: Monday, November 20, 2023
- City: Welland
- Major Intersection: Sauer Avenue
- Full Address: 80 Hildred Street, Welland, L3B 0J9, Ontario, Canada
- Kitchen: Combined W/Dining
- Listing Brokerage: Re/Max Escarpment Realty Inc. - Disclaimer: The information contained in this listing has not been verified by Re/Max Escarpment Realty Inc. and should be verified by the buyer.

