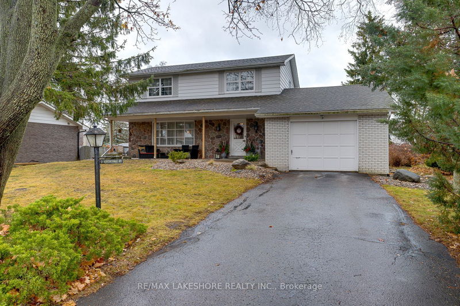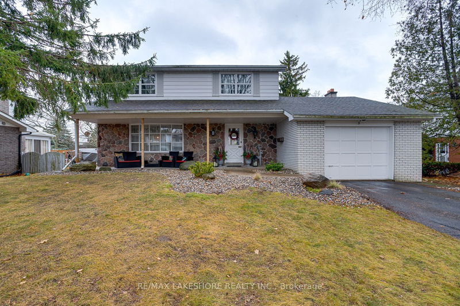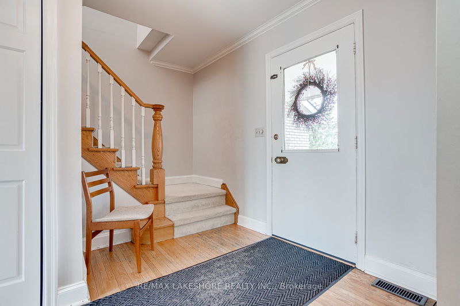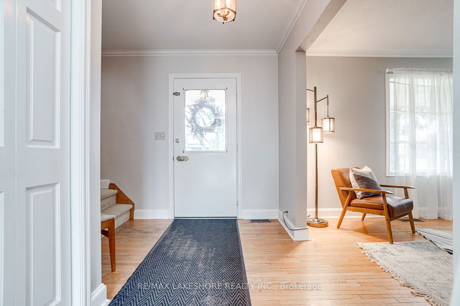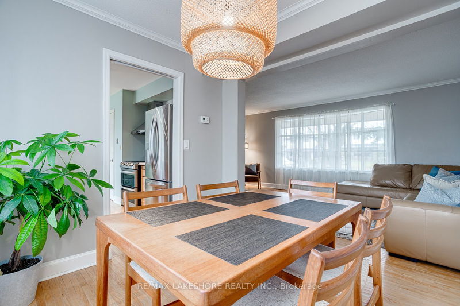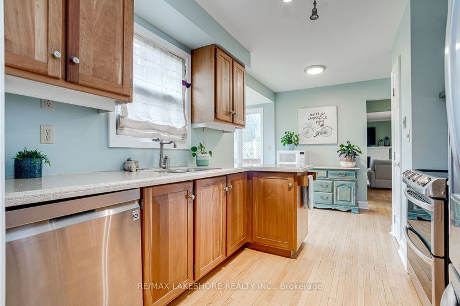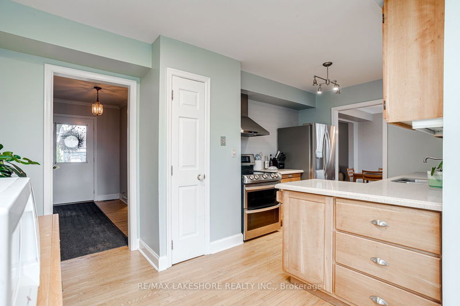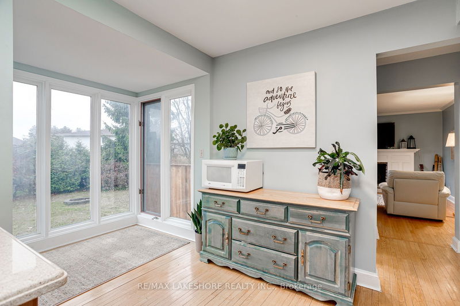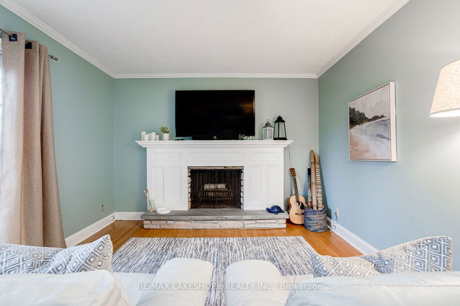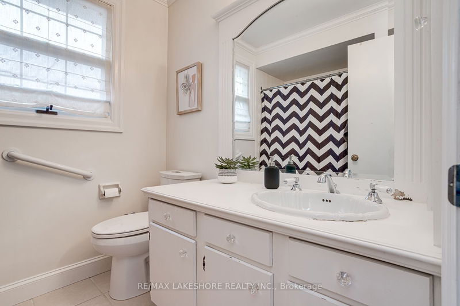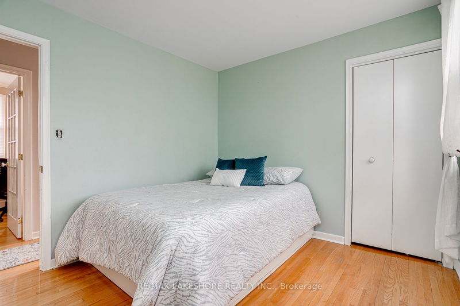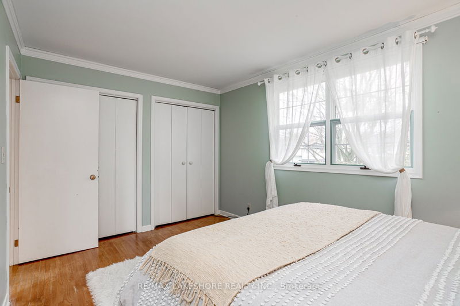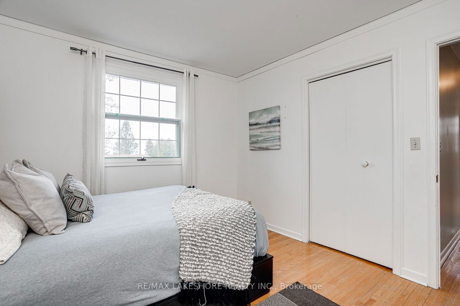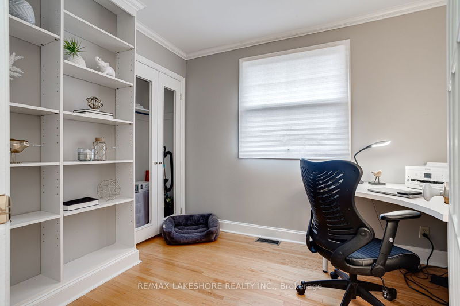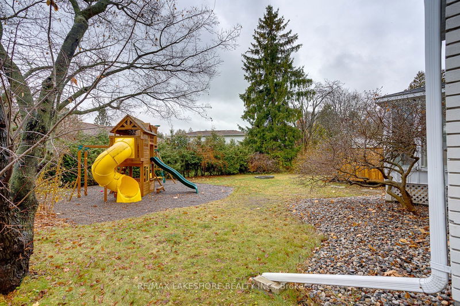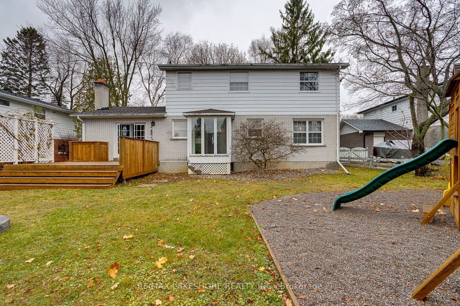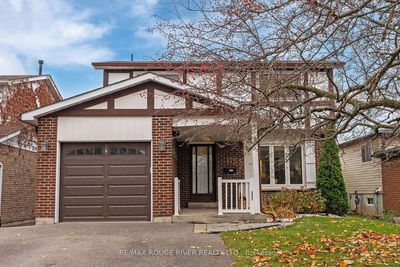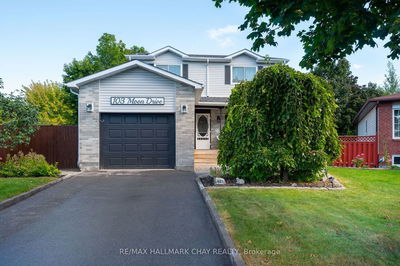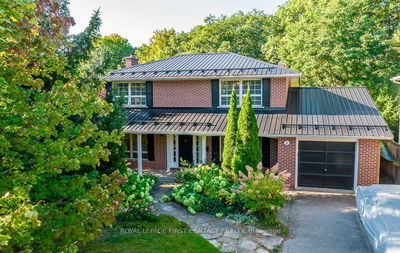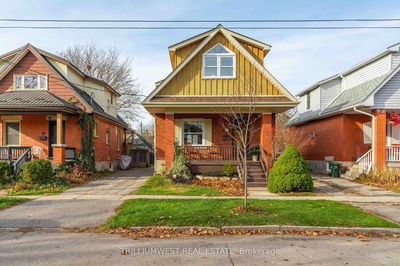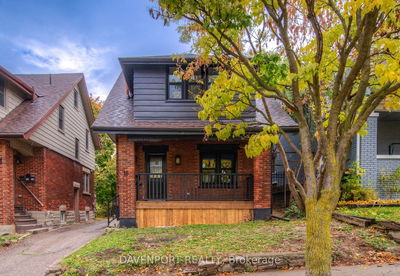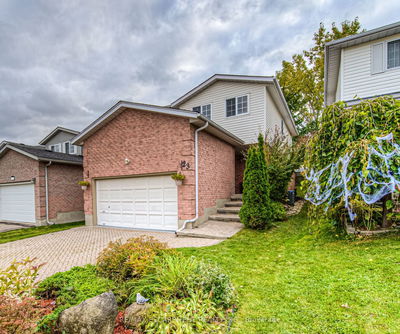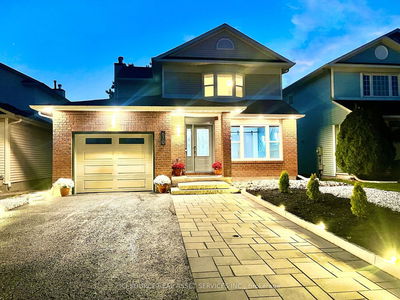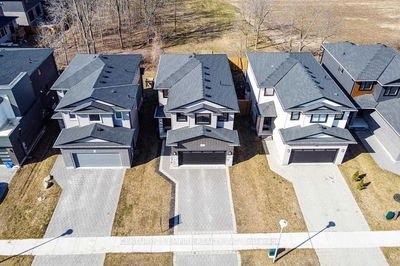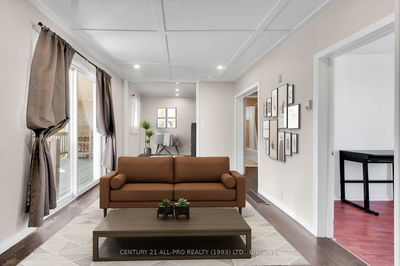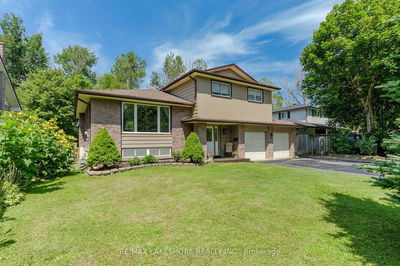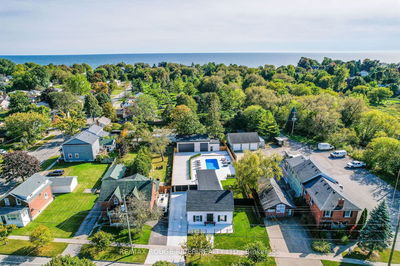Cobourg's desirable West end location where the lake breeze can be felt and the waves of the shoreline heard throughout the day! Ravensdale is an established community and this home offers a classic facade and traditional interior 2 storey layout conducive to families. All that you would expect, bright open front living room, dining room flowing through kitchen, main floor family room with fireplace and walk out to deck, private yard and Southern exposure. A great home that can accommodate your families needs, 4 bedrooms, 2 bathrooms and a lower level ready for you to maximize living space. From the welcoming front porch to the peak through views of the lake, this charming home not only feels special, it provides a beautiful canvas for you to create what home feels like for you and your loved ones!
Property Features
- Date Listed: Thursday, November 23, 2023
- Virtual Tour: View Virtual Tour for 3 Ravensdale Road
- City: Cobourg
- Neighborhood: Cobourg
- Major Intersection: Glen Watford Rdpebble Beach Dr
- Full Address: 3 Ravensdale Road, Cobourg, K9A 2C1, Ontario, Canada
- Family Room: Main
- Kitchen: Eat-In Kitchen, L-Shaped Room
- Living Room: Combined W/Dining
- Listing Brokerage: Re/Max Lakeshore Realty Inc. - Disclaimer: The information contained in this listing has not been verified by Re/Max Lakeshore Realty Inc. and should be verified by the buyer.

