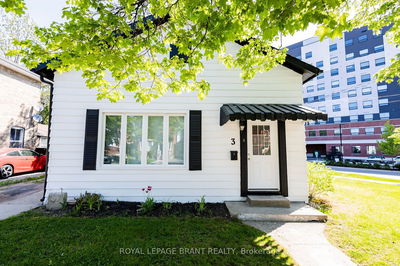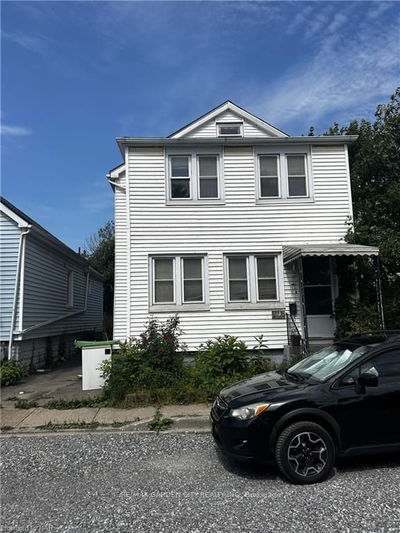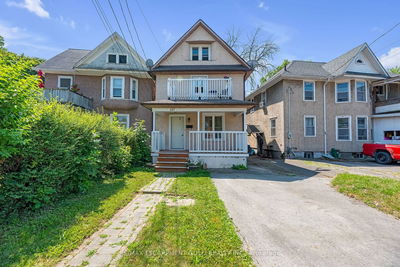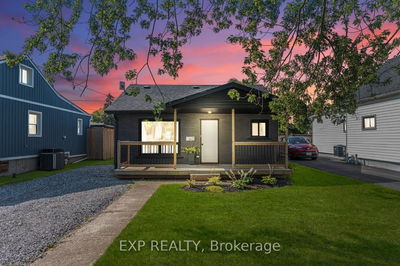*A Huge Mortgage Helper* This property features two houses on one lot: a main house and a beautifully separate guesthouse/in-law suite/auxiliary apartment. Main House: Two-storey, 2 bedrooms, 1 bathroom 1,005 sq. ft. Full, high, dry basement Heated by a high-efficiency Keep rite furnace, Cooled by a 2-ton central air unit. Guest House: 2 bedrooms, 1bathroom, 594 sq. ft., No basement, Steps to the garden, Heated by a gas space heater, Cooled by a window A/C unit. Both houses are exceptionally well cared for and maintained by excellent tenants. The property boasts outstanding landscaping on a deep, private lot, featuring a custom shed/man cave/workshop and a custom potting shed
Property Features
- Date Listed: Friday, August 30, 2024
- City: Welland
- Major Intersection: Lincoln St./King St.
- Full Address: 51 Fourth Street, Welland, L3B 4X7, Ontario, Canada
- Living Room: Combined W/Dining, Laminate
- Kitchen: Main
- Living Room: Main
- Listing Brokerage: Re/Max Gold Realty Inc. - Disclaimer: The information contained in this listing has not been verified by Re/Max Gold Realty Inc. and should be verified by the buyer.





































































