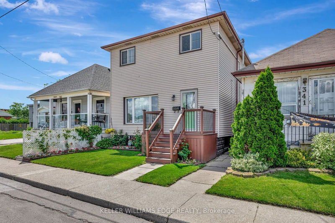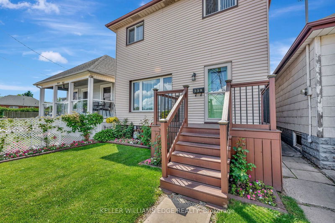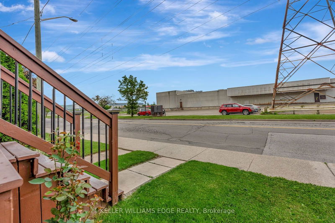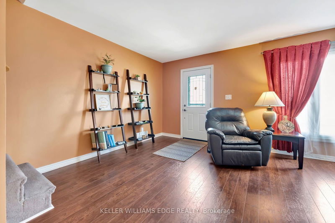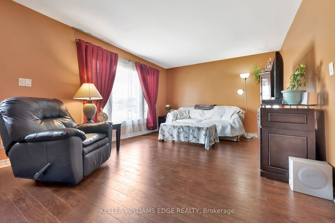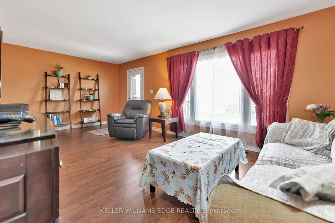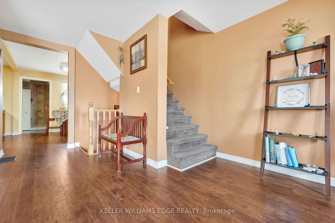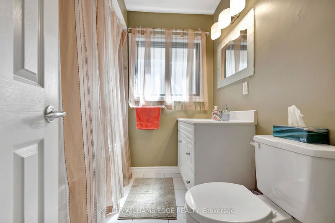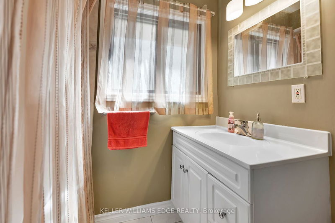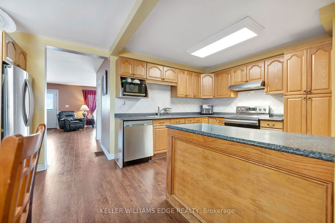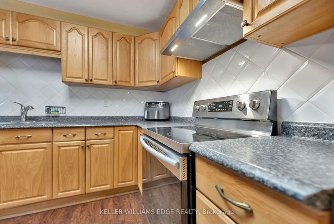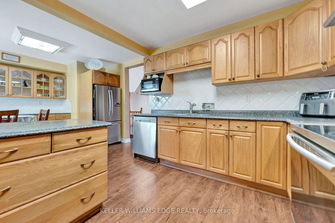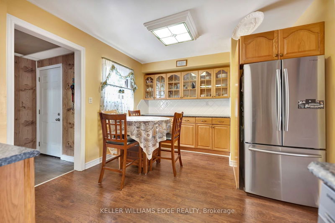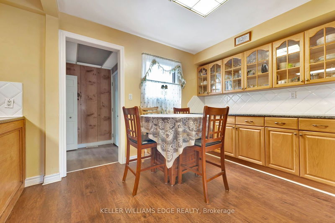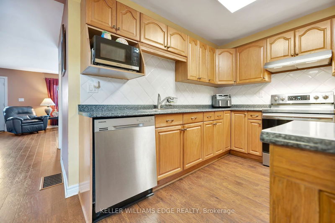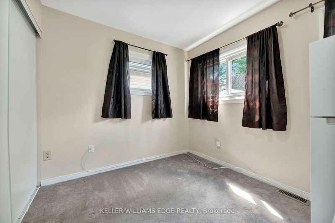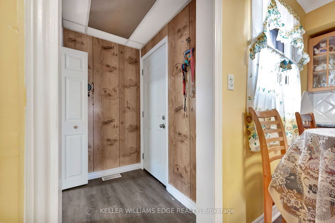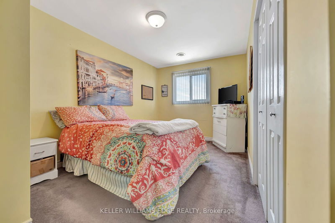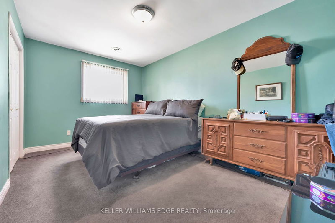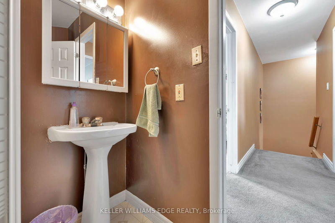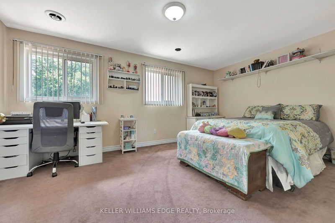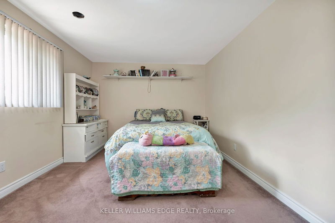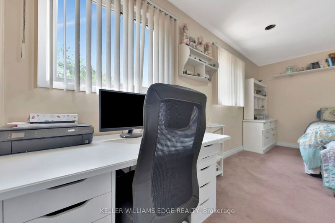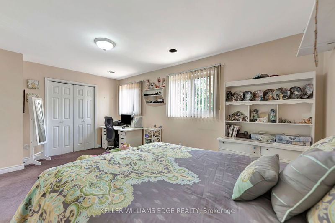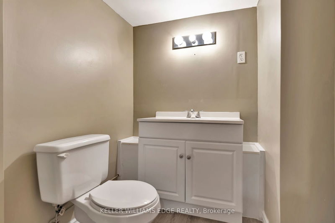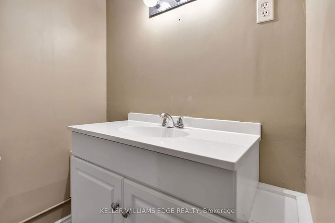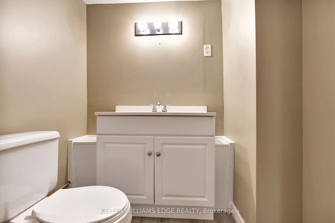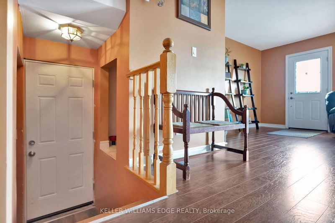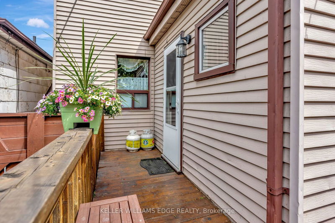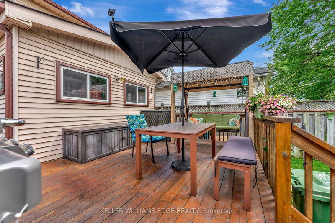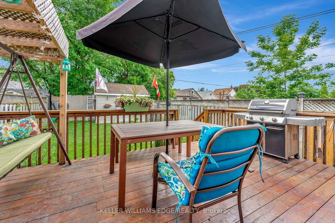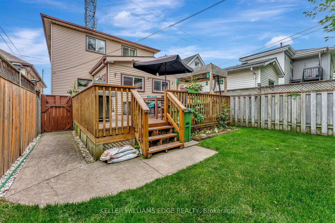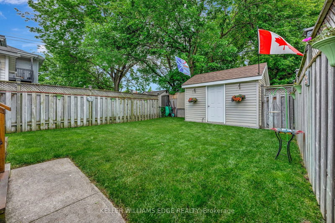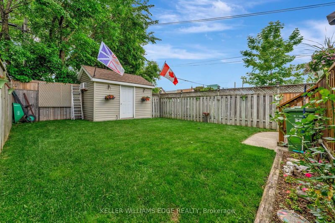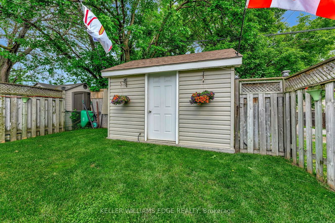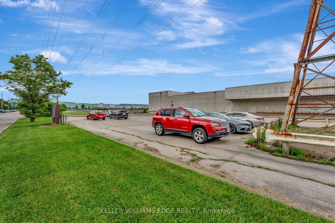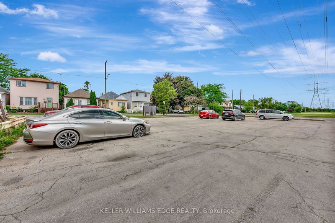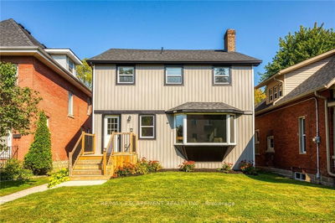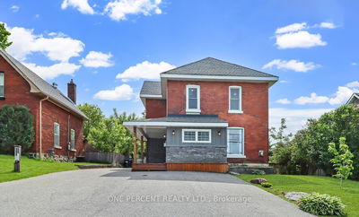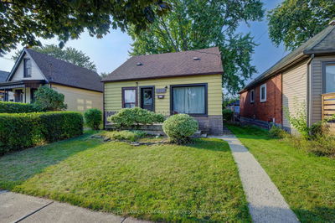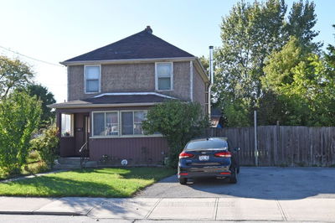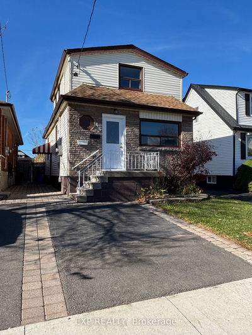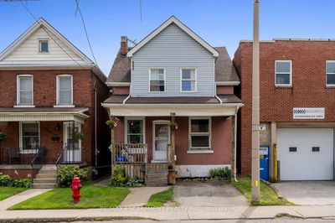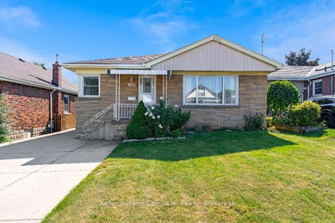Parking is a breeze on front yard with additional space directly across the street on Commercial Property, thanks to a handshake deal made a quarter of a century ago. This arrangement has been upheld ever since, serving as a compromise for the absence of parking on Strathearne Avenue from Barton St to Vansitmart Avenue to accommodate truck turning radius- a true testament to the neighborhood's cooperative spirit. Charming 2-story, rare gem boasts 1742 sq ft of legitimate above grade living space, offering 4 bedrooms and 3 bathrooms, including 2 full baths. The 4th bedroom features laundry hook-ups and a separate entrance, adding convenience and flexibility to the layout. Step into the inviting eat-in kitchen, complete with a breakfast bar, ample cupboard and counter space, and an open concept design perfect for entertaining. Majority of windows are just 4 years young, ensuring plenty of natural light throughout. With 3 entrances to the home the downstairs basement features a recreation room, renovated 2-piece bathroom, a sink with stove hook-ups and counter space, and a large under-stair storage area. Alleyway parking transformed into a backyard oasis, you'll find comfort and privacy at every turn. Outside, discover a 12 x 10 shed equipped with 2 - 15-amp breakers, heated and air-conditioned for year-round comfort. This private retreat is the perfect place to unwind after a long day.
Property Features
- Date Listed: Wednesday, June 12, 2024
- City: Hamilton
- Neighborhood: Homeside
- Major Intersection: Barton Street
- Full Address: 339 Strathearne Avenue N, Hamilton, L8H 5K9, Ontario, Canada
- Living Room: Main
- Kitchen: Eat-In Kitchen
- Listing Brokerage: Keller Williams Edge Realty - Disclaimer: The information contained in this listing has not been verified by Keller Williams Edge Realty and should be verified by the buyer.

