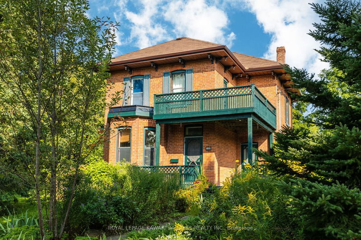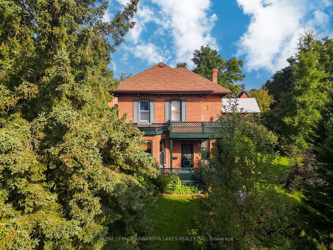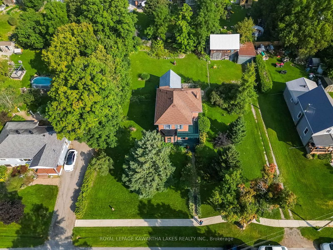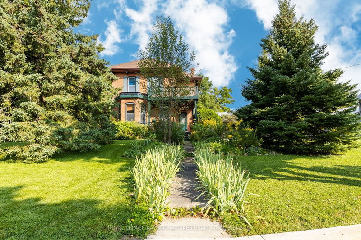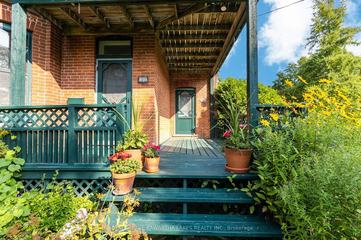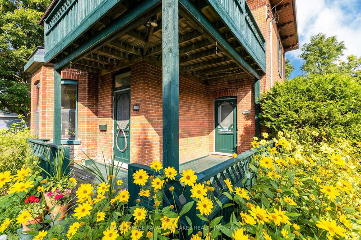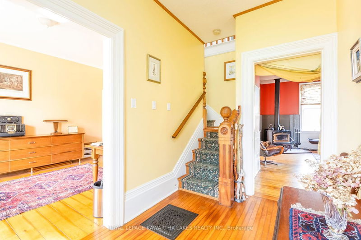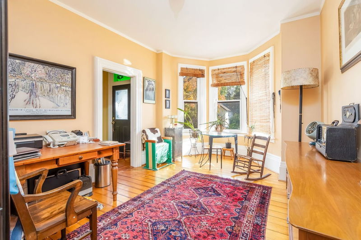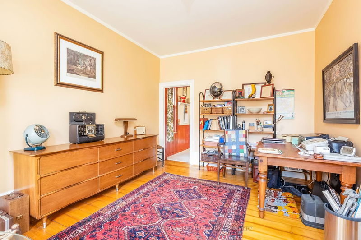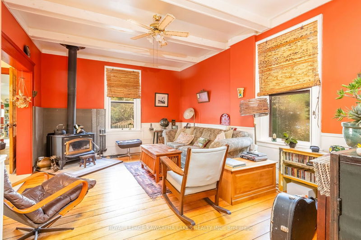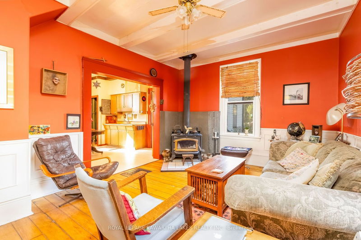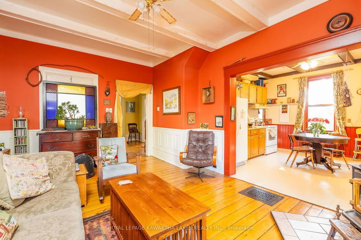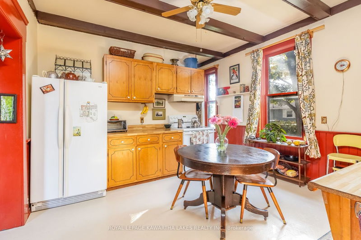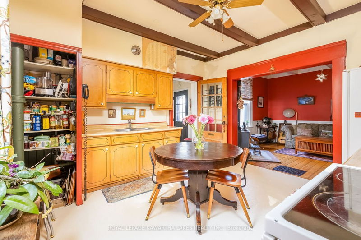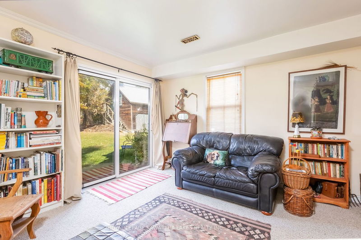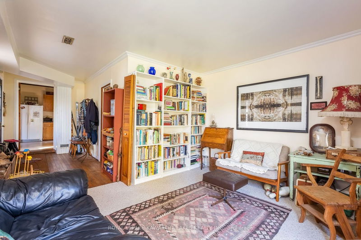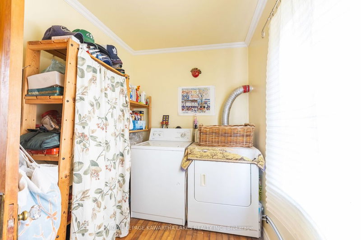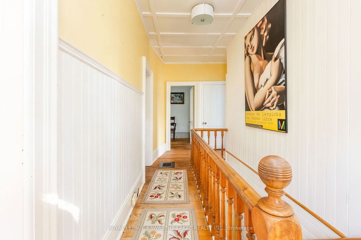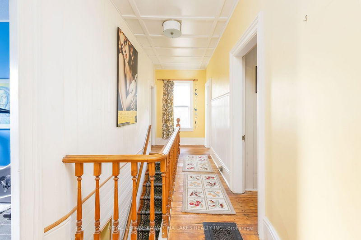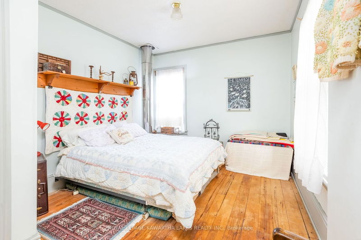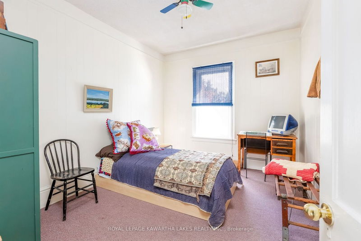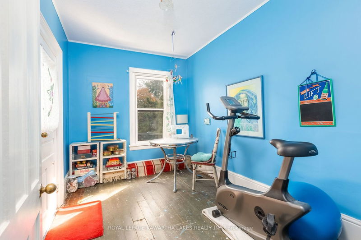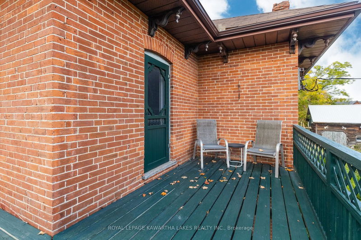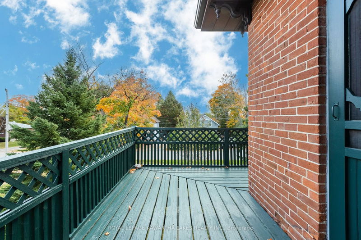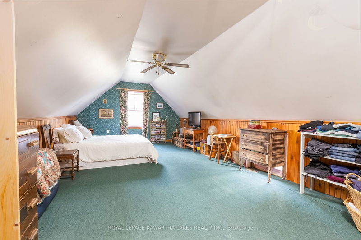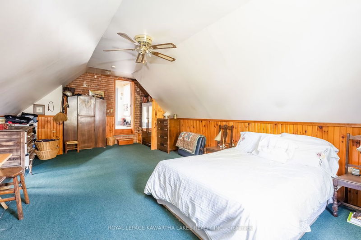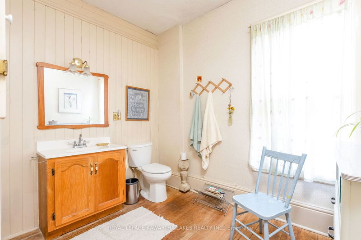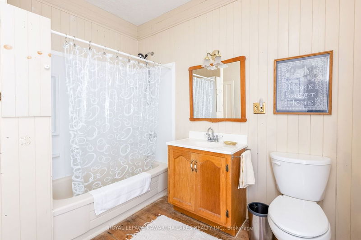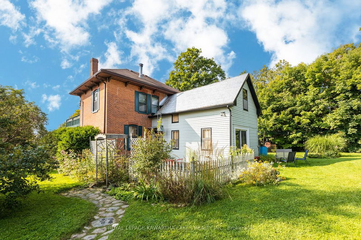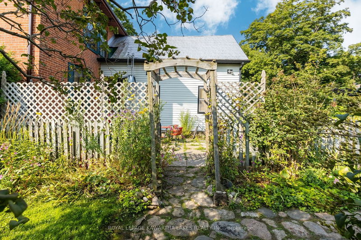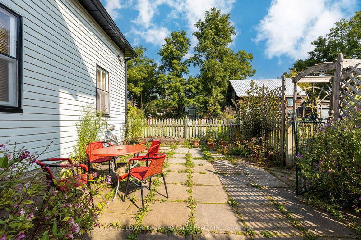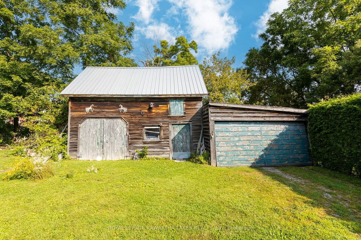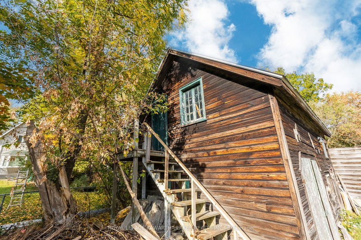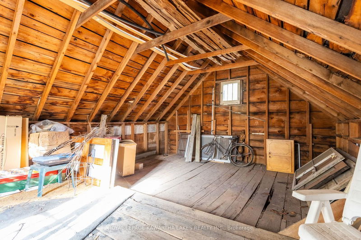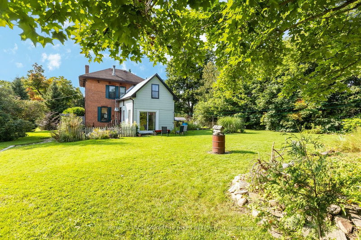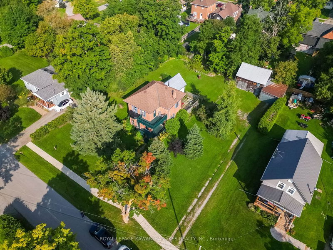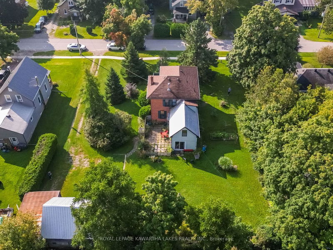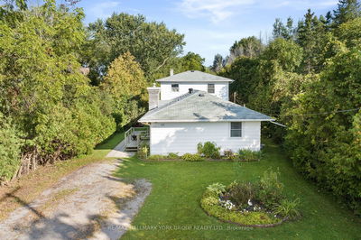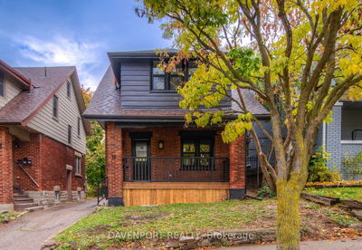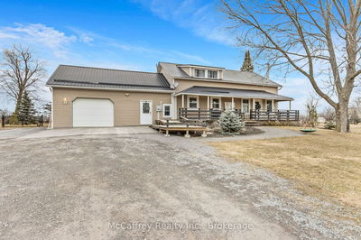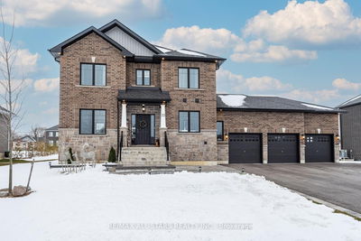This home was built in 1890 and has been well maintained and nourished ever since. The place is overflowing with history and charm retaining much of the original quality features like the baseboards, wainscotting, and hardwood floors. The front room has a curved bay window and makes for a great office. An addition off the back adds an extra living space and access to a side patio and backyard. Main floor laundry is combined with a convenient powder room. There is a woodstove in the living room as well as a forced-air oil furnace. 4 bedrooms and a full bathroom upstairs including a large private master. One of the bedrooms has its own balcony! You will appreciate having one of the very few park-esque half-acre lots in the heart of the lovely village of Woodville. Nowadays they squeeze 4 houses in the same space! There is a 2 car garage built onto the side of a small barn that has a concrete floor, yet another parking space, and a loft above. Undoubtedly a special property!
Property Features
- Date Listed: Wednesday, October 18, 2023
- Virtual Tour: View Virtual Tour for 120 John Street
- City: Kawartha Lakes
- Neighborhood: Woodville
- Major Intersection: Cr46
- Full Address: 120 John Street, Kawartha Lakes, K0M 2T0, Ontario, Canada
- Family Room: Main
- Kitchen: Main
- Living Room: Main
- Listing Brokerage: Royal Lepage Kawartha Lakes Realty Inc. - Disclaimer: The information contained in this listing has not been verified by Royal Lepage Kawartha Lakes Realty Inc. and should be verified by the buyer.

