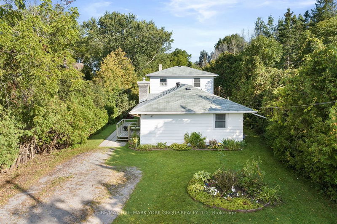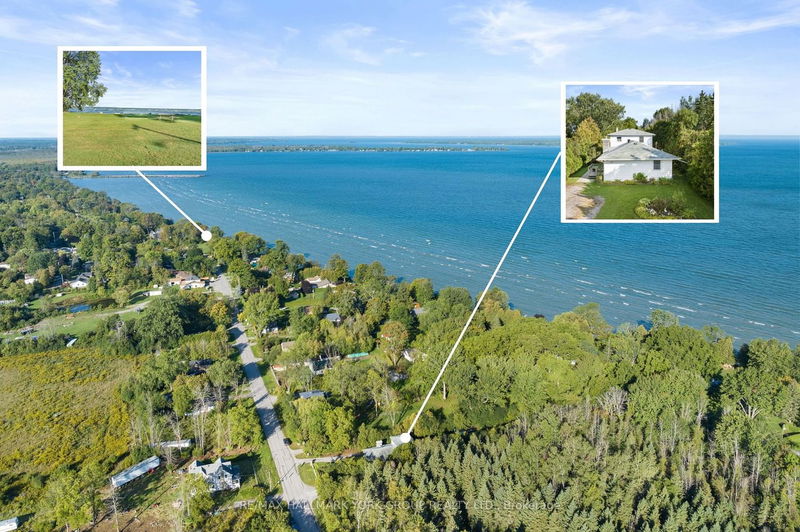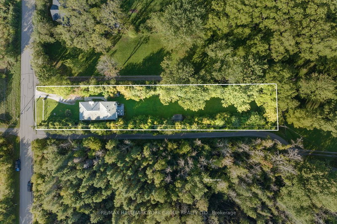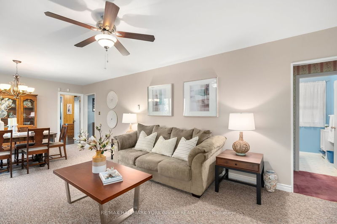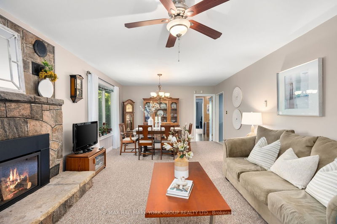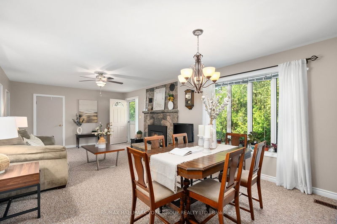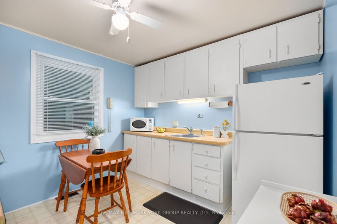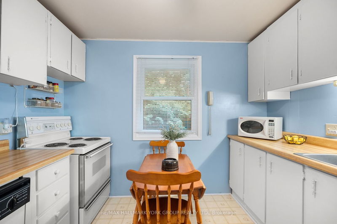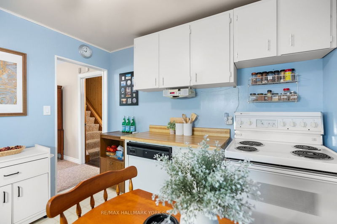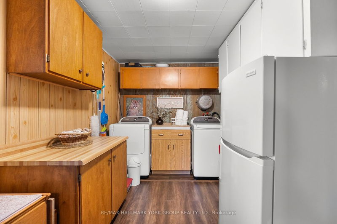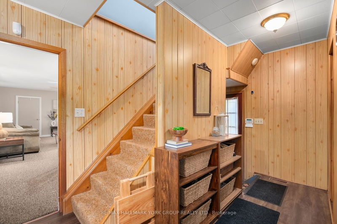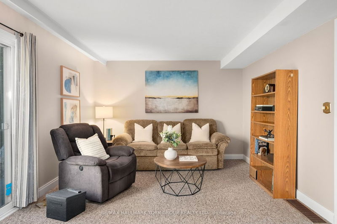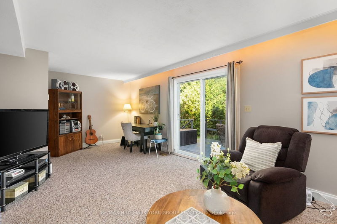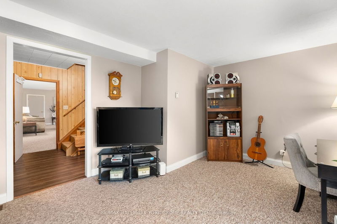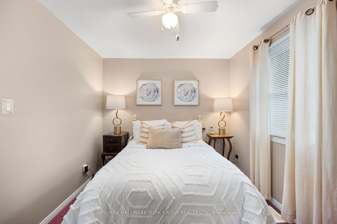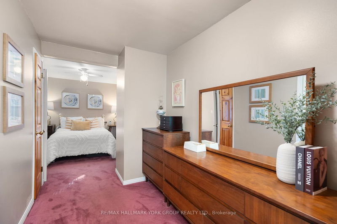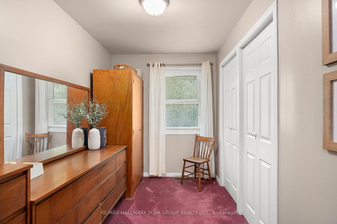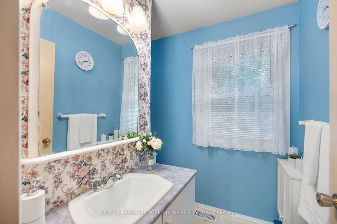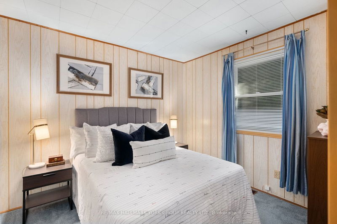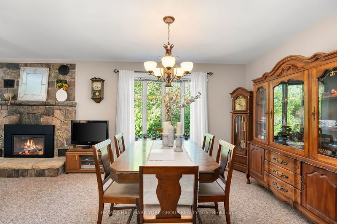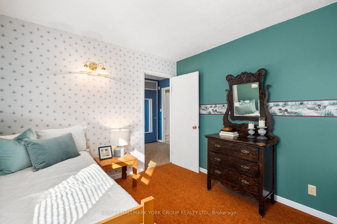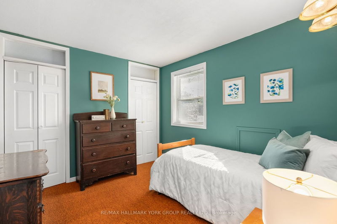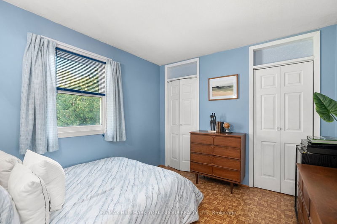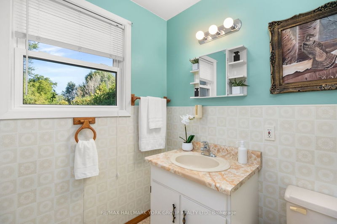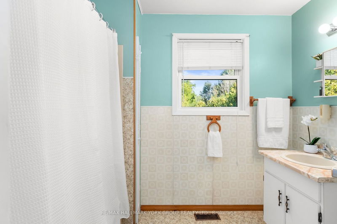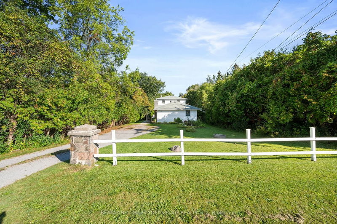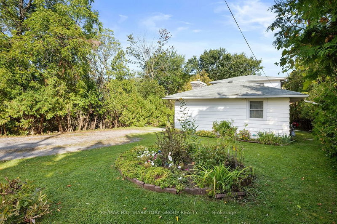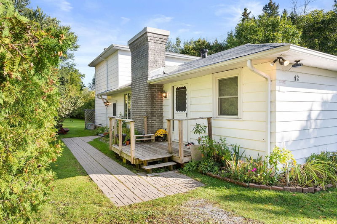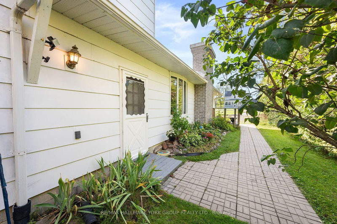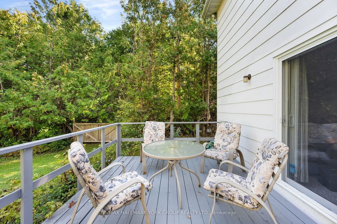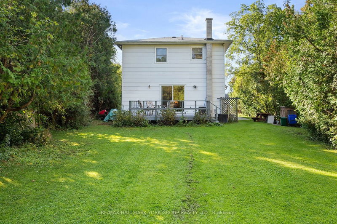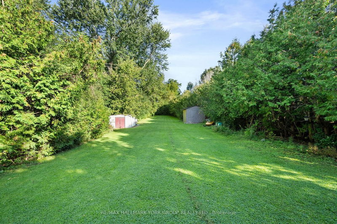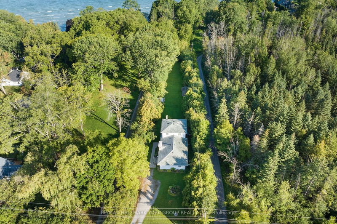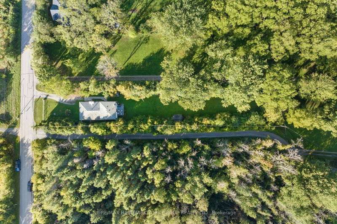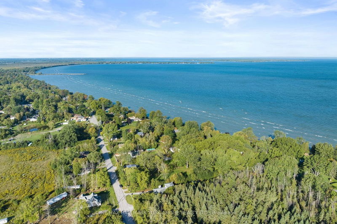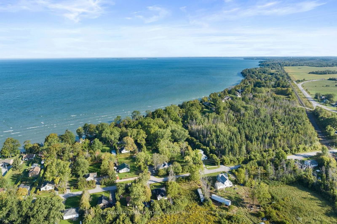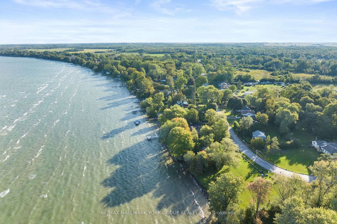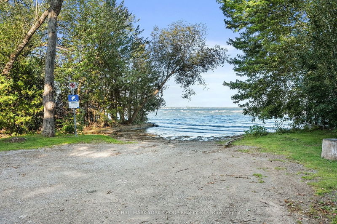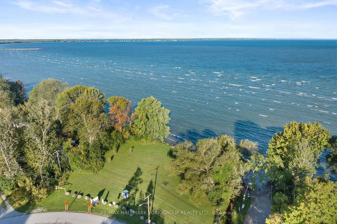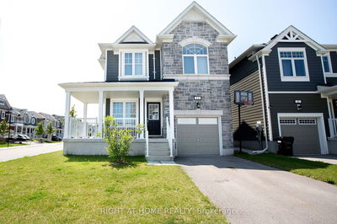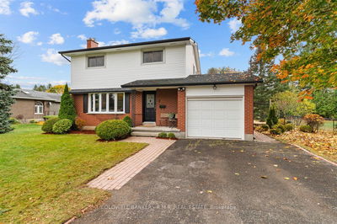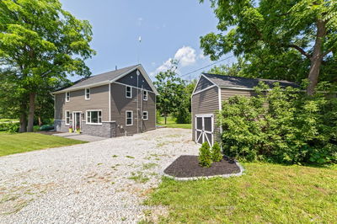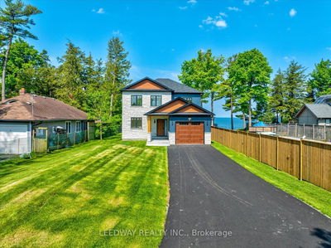For the first time in over 54 years, 42 Clovelly Cove is on the market, and it's a hidden gem you don't want to miss. Situated on just over half an acre of private, lush land, this 4-bed, 2-bath home offers over 1,800 sq.ft. of spacious living. The home's thoughtful layout features two bedrooms on the main floor, perfect for those who prefer fewer stairs, and two additional bedrooms upstairs. A separate entrance adds convenience and versatility, ideal for multi-generational living or potential income. Outdoors, the property shines with two storage sheds and a deep lot, offering an abundance of space for hobbies and gatherings. Location is everything, and here you're strategically placed just a short stroll to a sandy beach and around the corner from the Pines of Georgina Golf Course. Discover the unique blend of comfort and opportunity a home where you can make lifetime memories, just as the current owner has for over half a century.
Property Features
- Date Listed: Monday, December 04, 2023
- Virtual Tour: View Virtual Tour for 42 Clovelly Cove
- City: Georgina
- Neighborhood: Pefferlaw
- Major Intersection: Lakeridge Rd & Clovelly Cove
- Full Address: 42 Clovelly Cove, Georgina, L0E 1N0, Ontario, Canada
- Living Room: Gas Fireplace, Broadloom, Ceiling Fan
- Kitchen: Vinyl Floor, Ceiling Fan, Large Window
- Family Room: Broadloom, Sliding Doors, W/O To Deck
- Listing Brokerage: Re/Max Hallmark York Group Realty Ltd. - Disclaimer: The information contained in this listing has not been verified by Re/Max Hallmark York Group Realty Ltd. and should be verified by the buyer.

