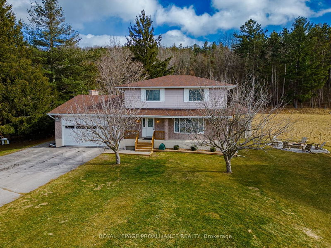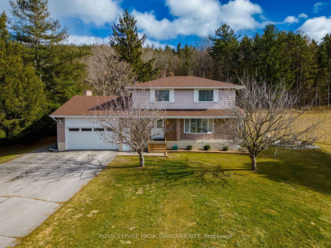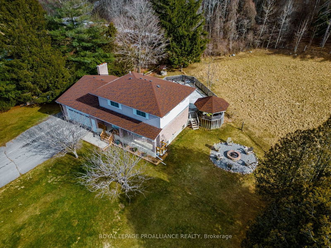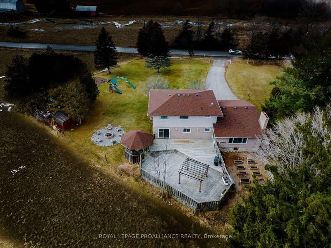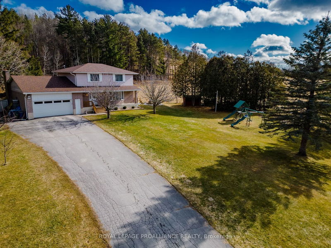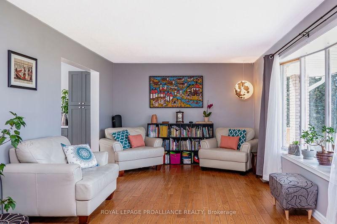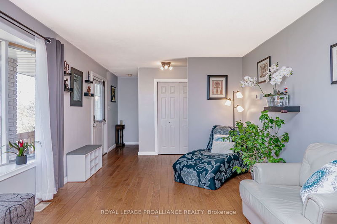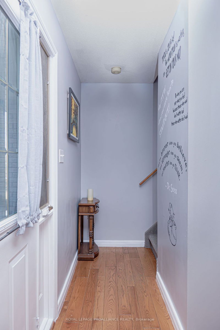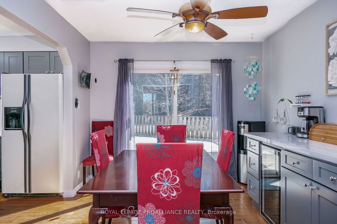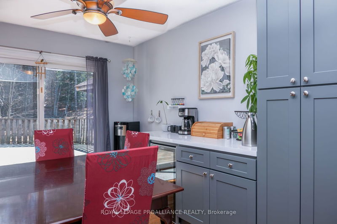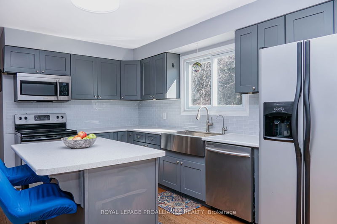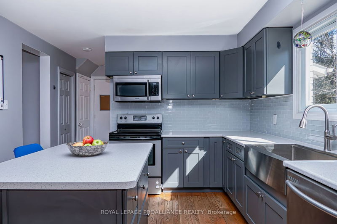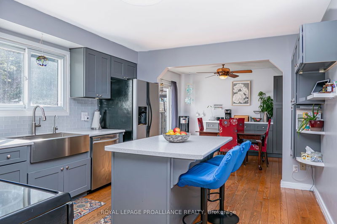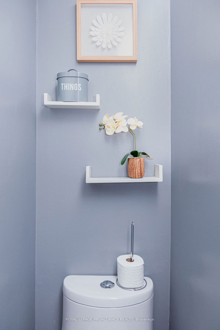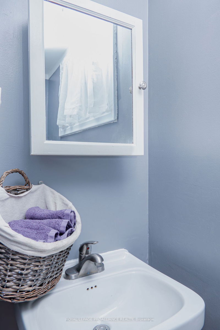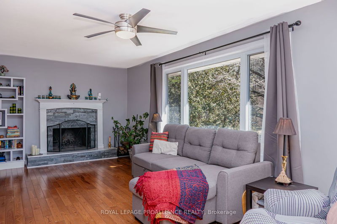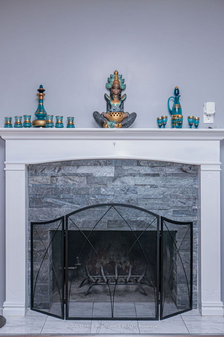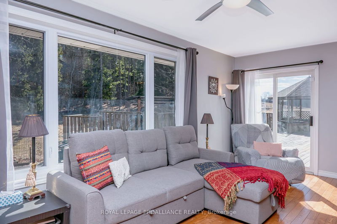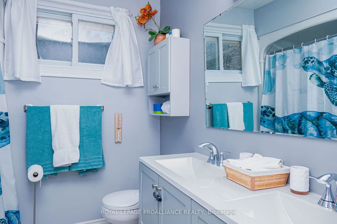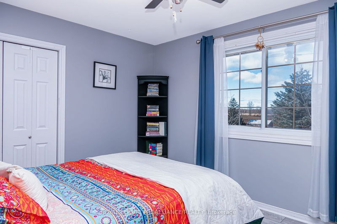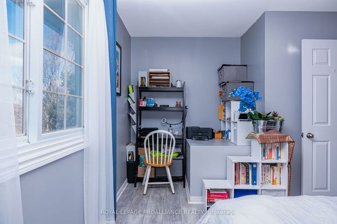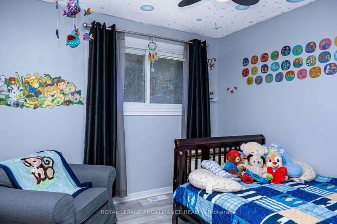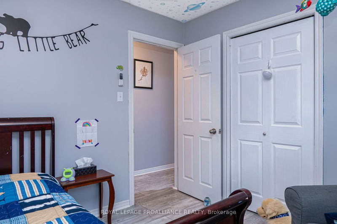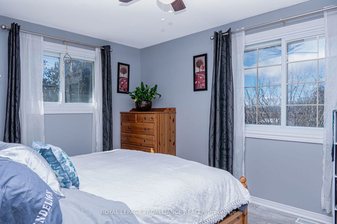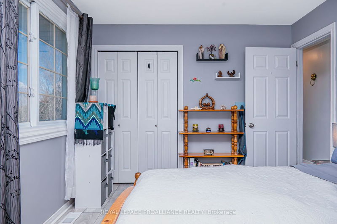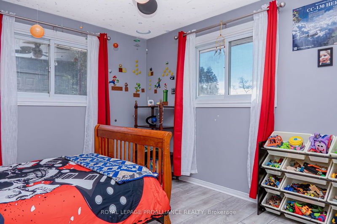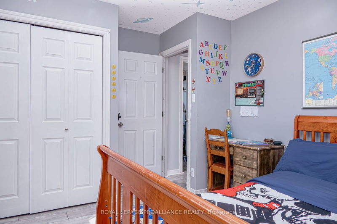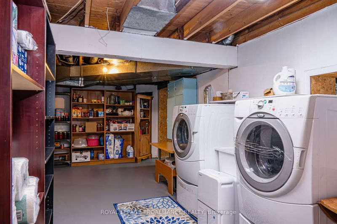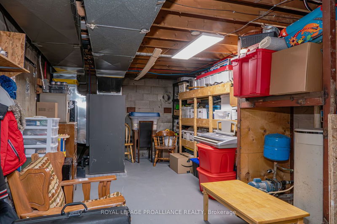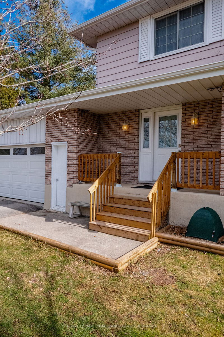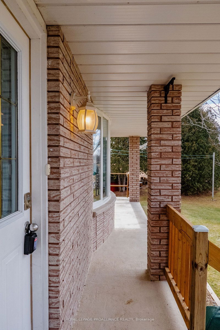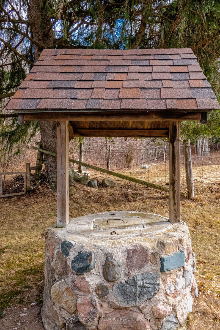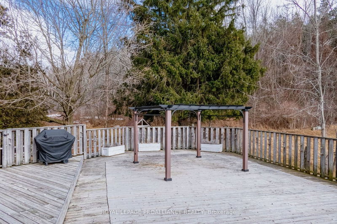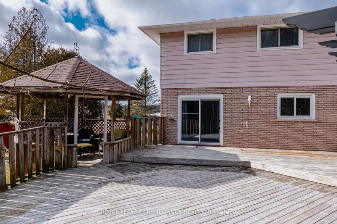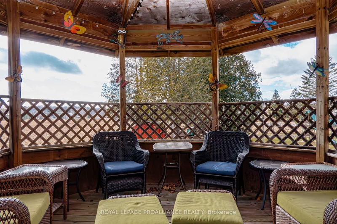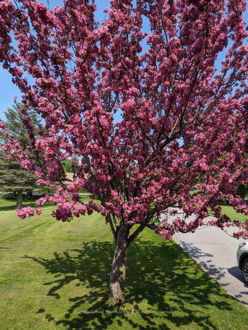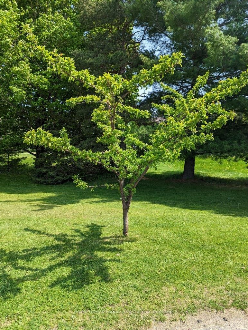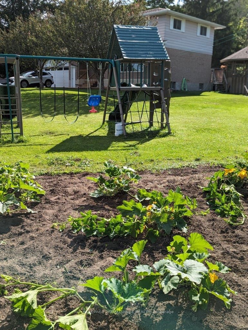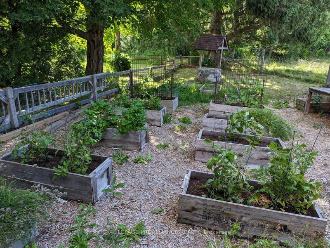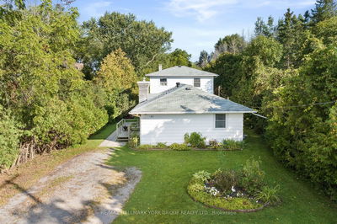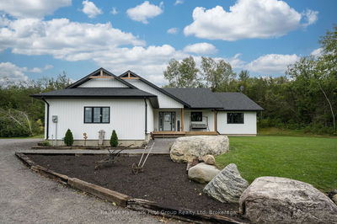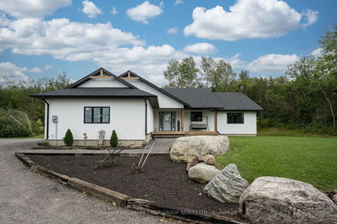Idyllic family home on pretty Country lot surrounded by trees & fields. 4 bdrm, 2 bath home has efficient GEOTHERMAL heating system (2009), amongst MANY other great updates/improvements. Updates incl: roof shingles, eaves & downspouts 2021, NEW kitchen 2022, bathroom 2020, upstairs flooring & carpet on stairs 2021 & garage door 2022. Spacious layout offers approx. 1800sqft abv grade including a formal living rm, dining rm, kitchen, family rm with FP & bath, ALL ON MAIN lvl. Upstairs boasts 4 good-sized bdrms & 5pce. bath with dbl sinks, quartz vanity & tile floor. Lower lvl part-finished offering laundry rm, games/rec rm, gym rm & additional storage areas. Attached dbl garage has new door & mainly insulated, plus has 220V outlet for heater. Outside will not disappoint with mature & flowering trees, HUGE rear deck with gazebo, firepit area, 2 sheds, paved parking for 10+ cars, cov. front porch, garden boxes, all on approx. 0.6acre lot. Make this spacious & well kept 2sty home yours.
Property Features
- Date Listed: Friday, March 01, 2024
- Virtual Tour: View Virtual Tour for 635 Gunter Settlement Road
- City: Quinte West
- Major Intersection: Cty Rd 40 To Gunter Settlement
- Full Address: 635 Gunter Settlement Road, Quinte West, K8V 5P6, Ontario, Canada
- Living Room: Main
- Kitchen: Main
- Family Room: Main
- Family Room: Lower
- Listing Brokerage: Royal Lepage Proalliance Realty - Disclaimer: The information contained in this listing has not been verified by Royal Lepage Proalliance Realty and should be verified by the buyer.

