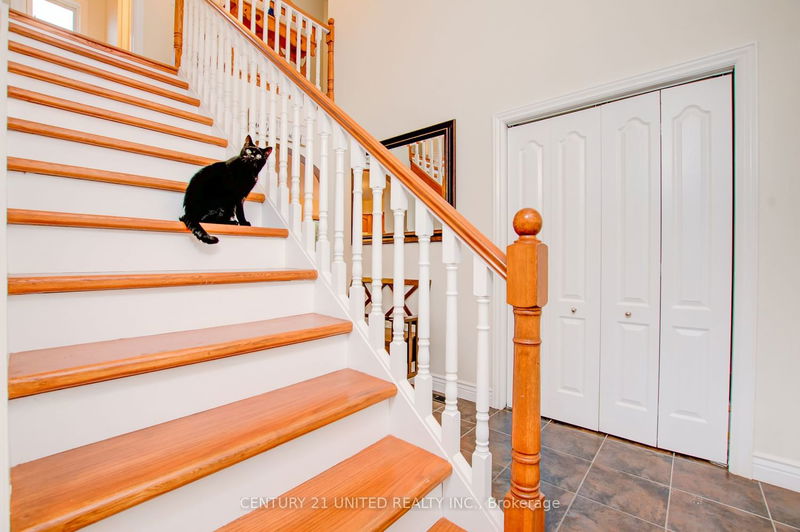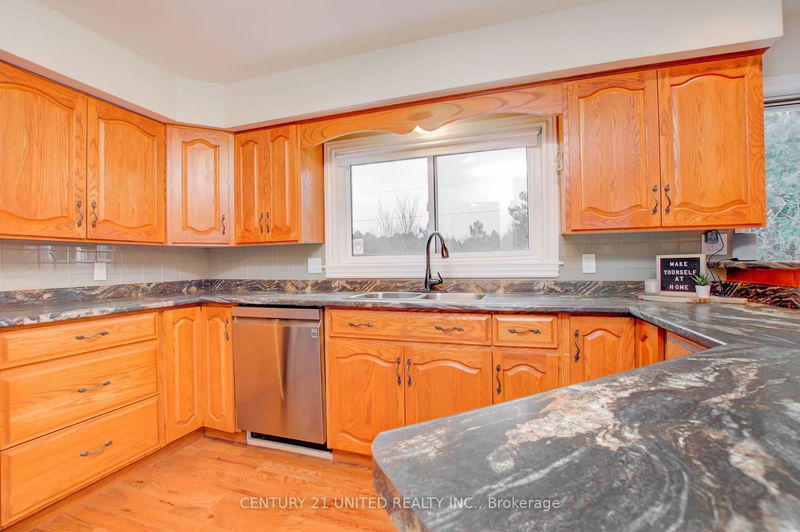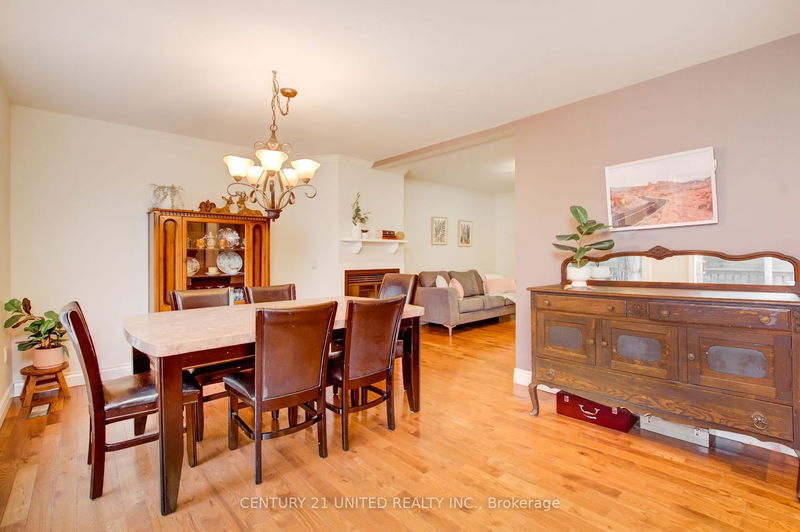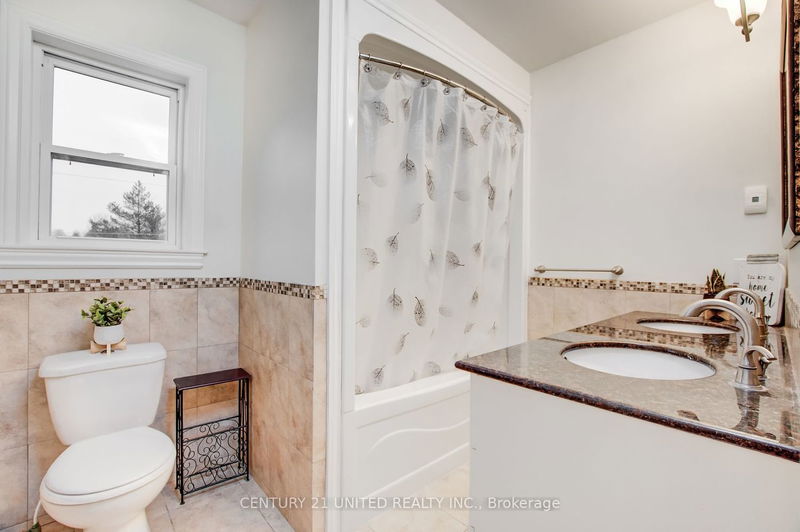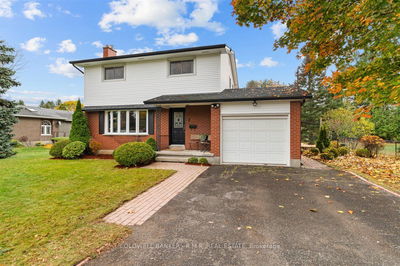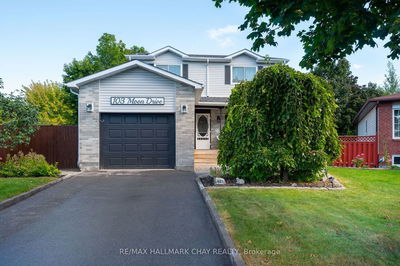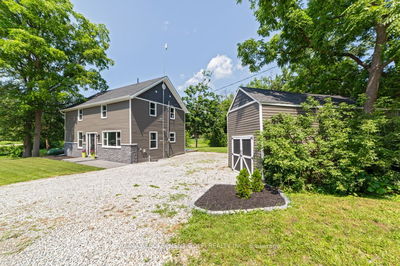Nestled in a cozy nook surrounded by four acres of lush greenery, this charming two-story home is a true hidden gem. With four bedrooms and one and a half baths, it's the perfect blend of modern comfort and natural beauty. Step inside to an open-concept main floor featuring gorgeous hardwood floors a space that seamlessly connects the inviting living area to a top-notch kitchen, ideal for whipping up delicious meals. Upstairs, discover four spacious bedrooms offering scenic views of the serene landscape. But the real treat? The finished basement! It's a hub for fun and relaxation, complete with a walkout rec room, a dedicated playroom, and ample storage for all your bits and bobs. Outside, the property is like your own private oasis, surrounded by trees and tranquility. Whether you're unwinding solo or hosting gatherings, this home offers the perfect balance of peace and convenience, just a stone's throw from city life. Don't miss out on this chance to snag your slice of paradise!
Property Features
- Date Listed: Friday, December 01, 2023
- City: Douro-Dummer
- Neighborhood: Rural Douro-Dummer
- Major Intersection: Camp Line Road
- Full Address: 1005 County Road 6, Douro-Dummer, K0L 2H0, Ontario, Canada
- Living Room: Fireplace, Hardwood Floor
- Kitchen: Breakfast Bar, Stainless Steel Appl
- Listing Brokerage: Century 21 United Realty Inc. - Disclaimer: The information contained in this listing has not been verified by Century 21 United Realty Inc. and should be verified by the buyer.



