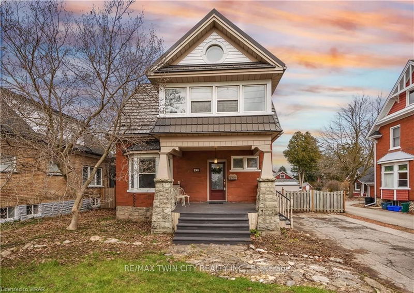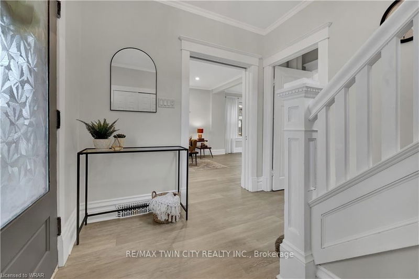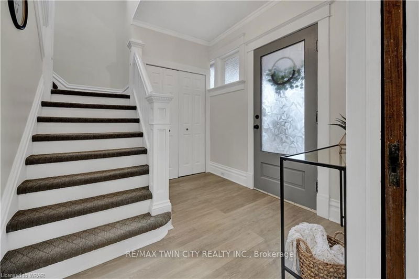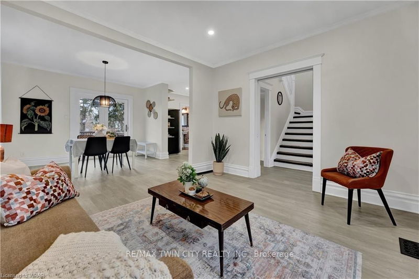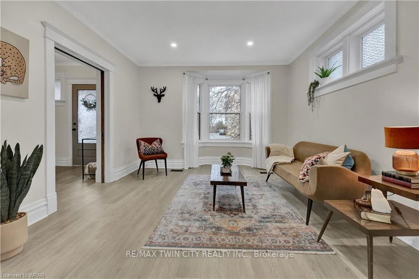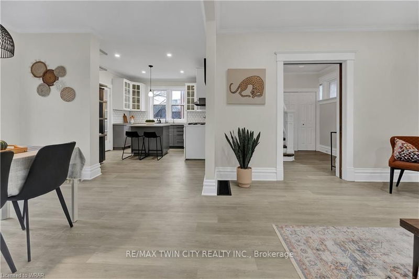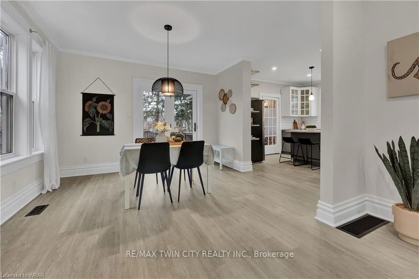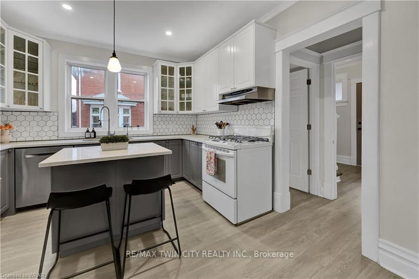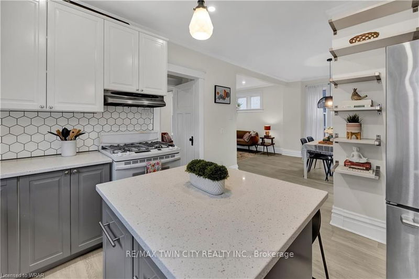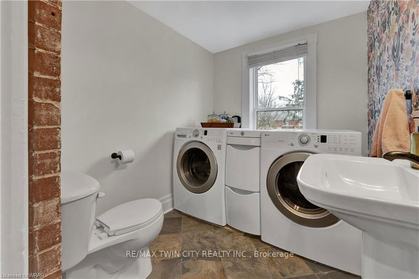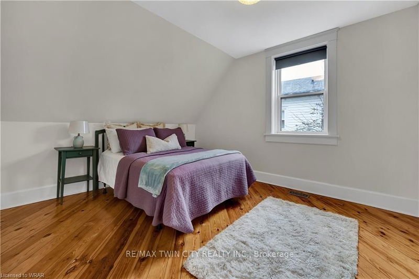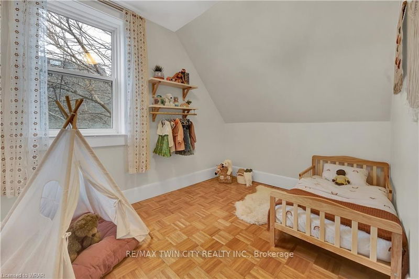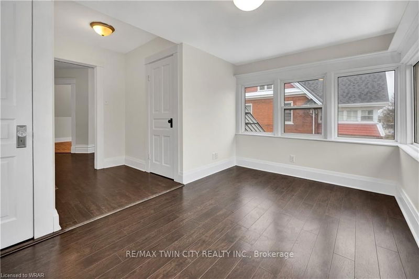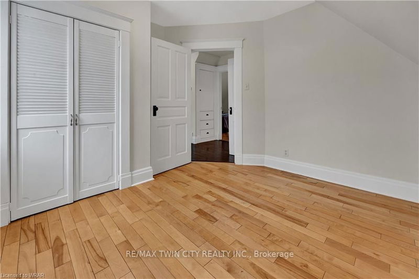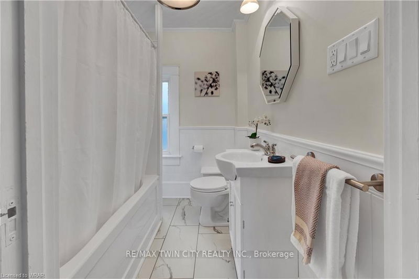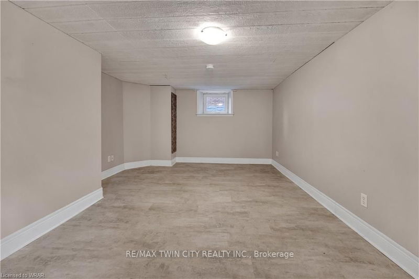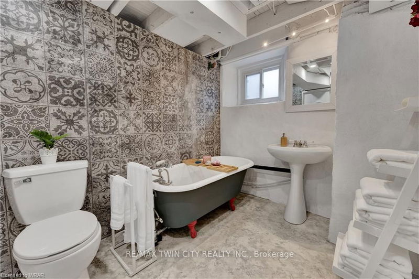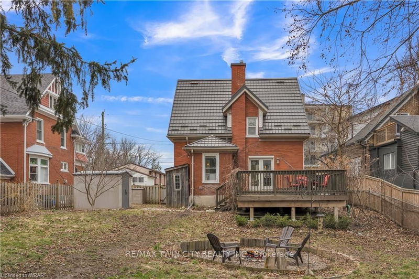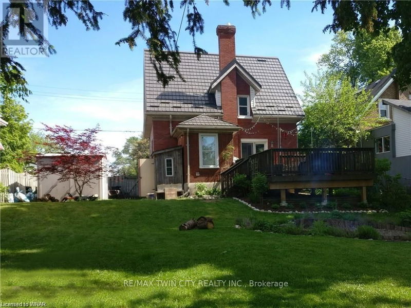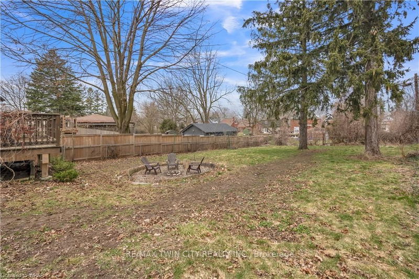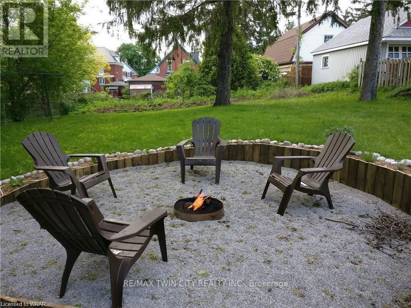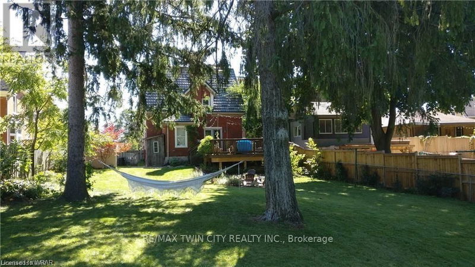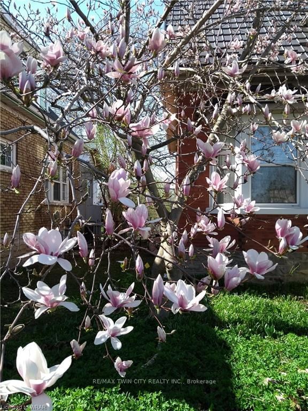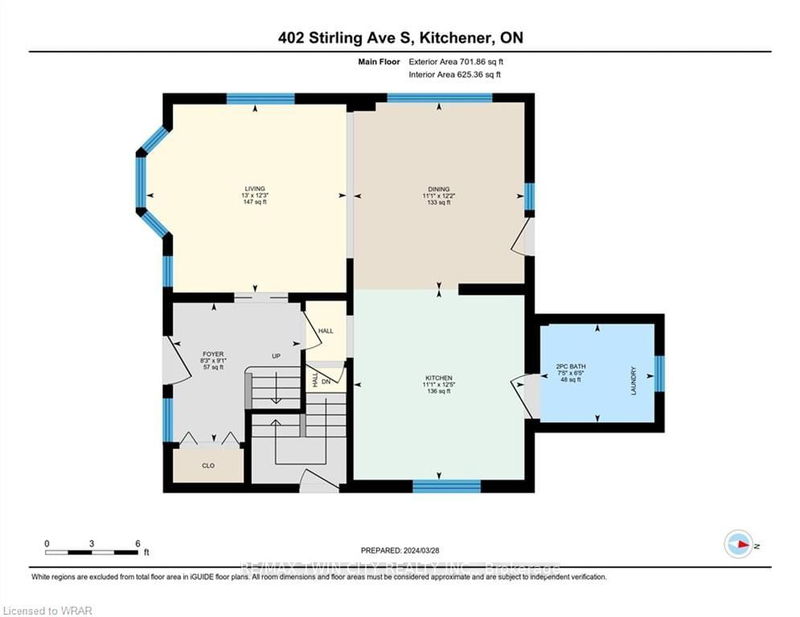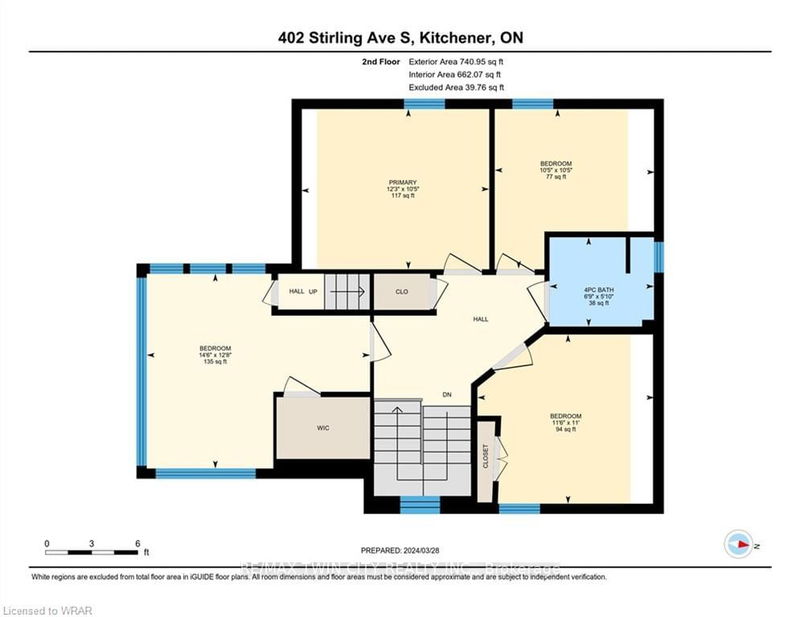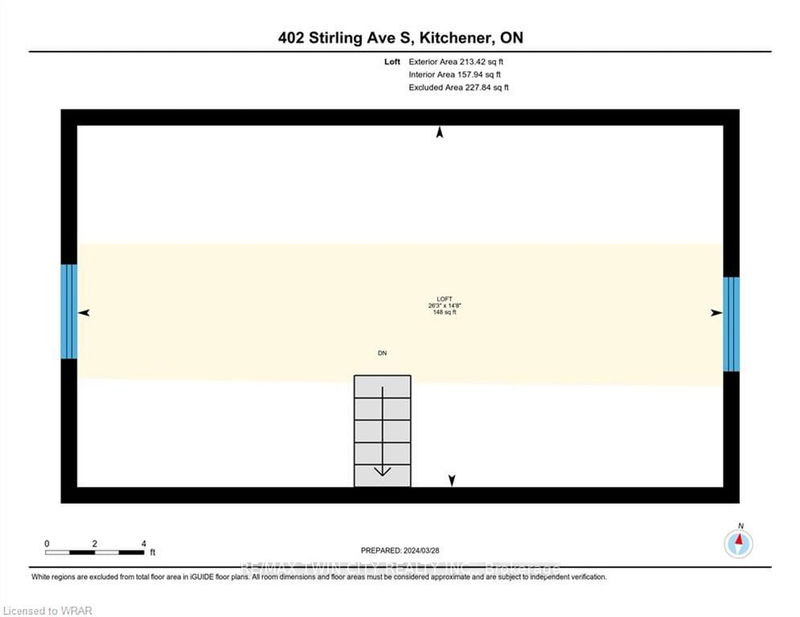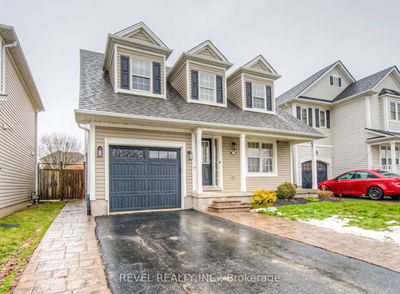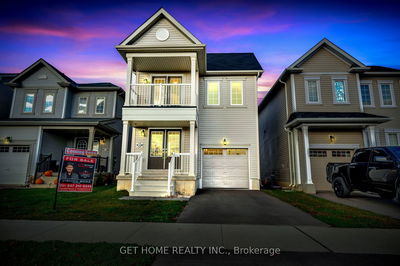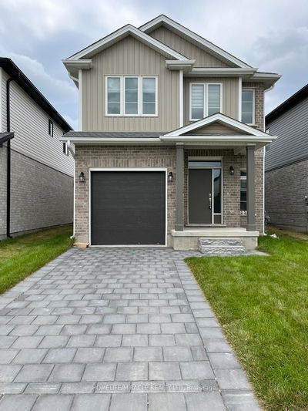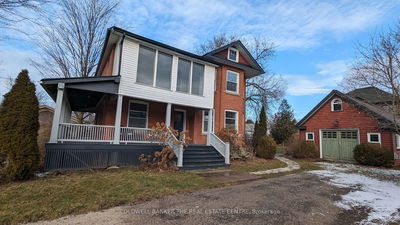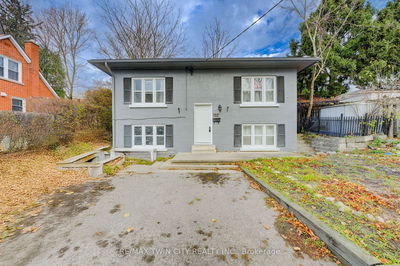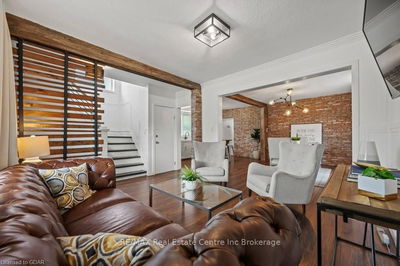Located in the iconic Seagram Lofts in Uptown Waterloo, this 2-storey condo delivers a luxurious living experience directly in the heart of the city. Boasting 2 bedrooms and 2 bathrooms, this open-concept unit is carpet free with over 1,300 square feet of living space. Step inside and be greeted by the stunning dining area that is ideal for hosting friends and family for dinners, after watching the sunset on the buildings roof top patio. The adjacent living room is spacious and cozy for movie nights. Beautiful flooring runs throughout the living and dining areas with several windows that fill the space with natural light. Off the living room, is the modern kitchen with stainless steel appliances, a gorgeous tile backsplash, quartz countertops, and tile flooring. With plenty of cabinet and counter space, this kitchen is ideal for any chef. A spacious 2-piece bathroom completes this level. Upstairs, you will find the two good sized bedrooms, each with plenty of closet space. Finishing off the upper level is a modern 4-piece bathroom and a closet for laundry. Indulge in the Seagram lofts countless amenities like the luxurious roof top patio with immaculate views of the Waterloo skyline, the perfect place to spend your summer. In the building, you will also find a games room, exercise room, and guest suites. Located steps away from Waterloo Square, this condo is ideally located close to countless dining options, shopping, entertainment, nightlife, parks, trails, schools, and much more!
Property Features
- Date Listed: Wednesday, April 10, 2024
- City: Kitchener
- Major Intersection: Between Highland And Mill
- Living Room: Main
- Kitchen: Main
- Listing Brokerage: Re/Max Twin City Realty Inc. - Disclaimer: The information contained in this listing has not been verified by Re/Max Twin City Realty Inc. and should be verified by the buyer.

