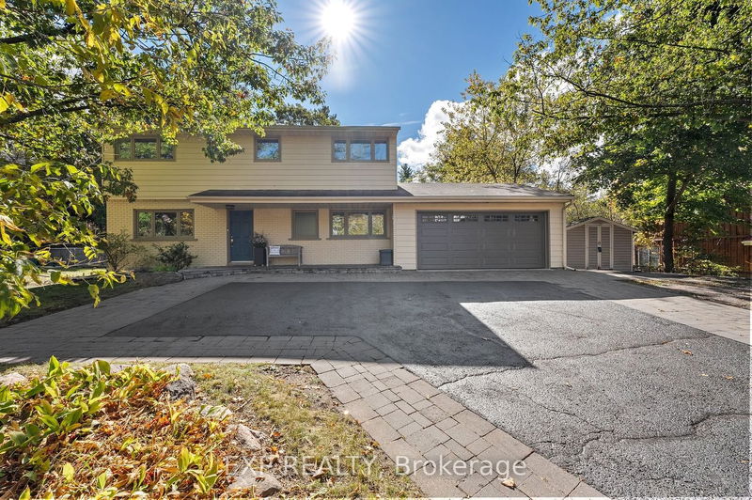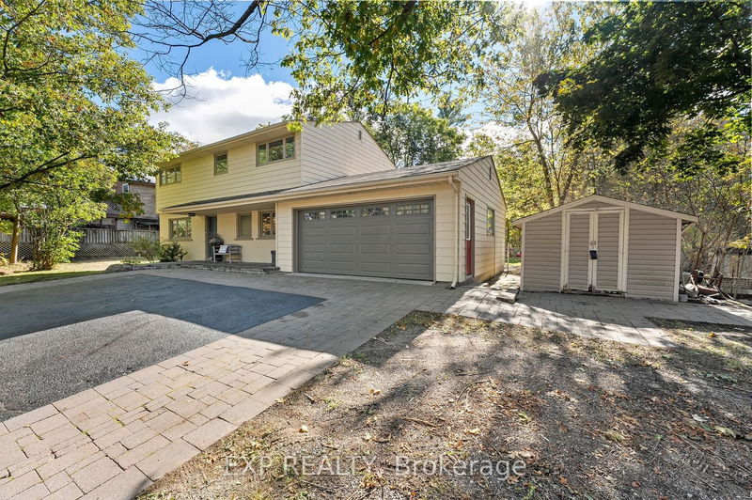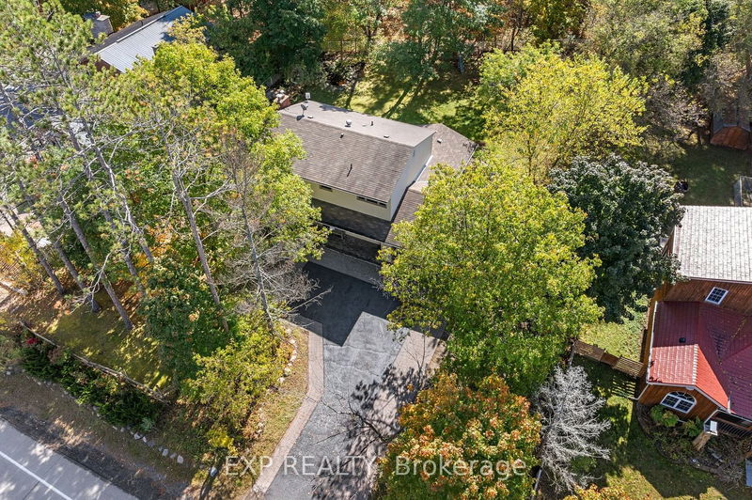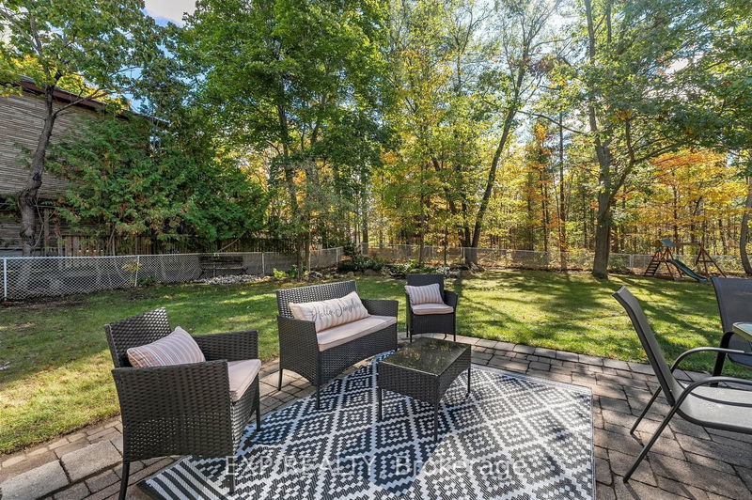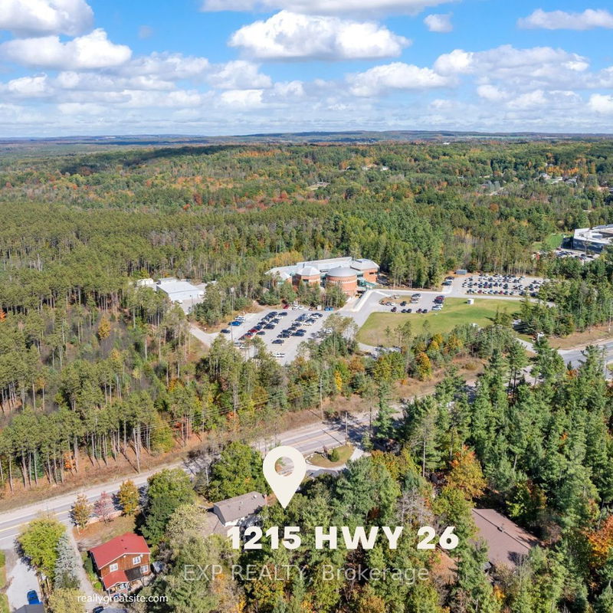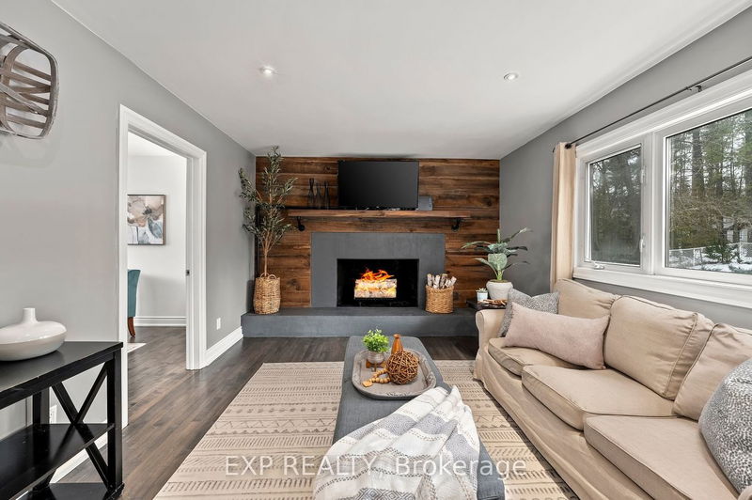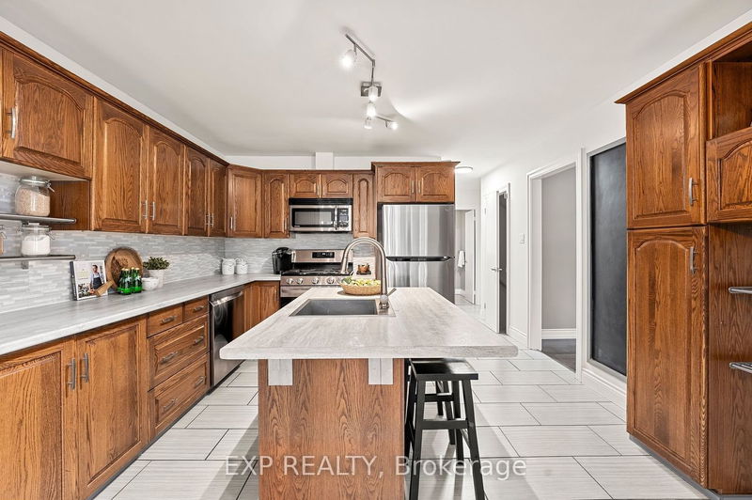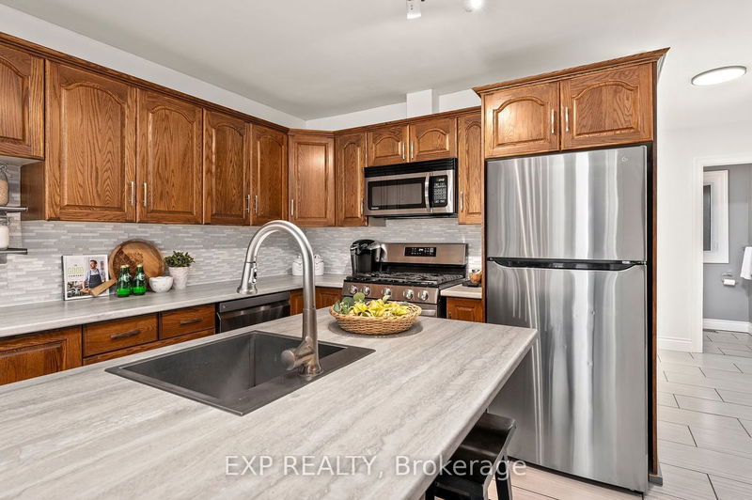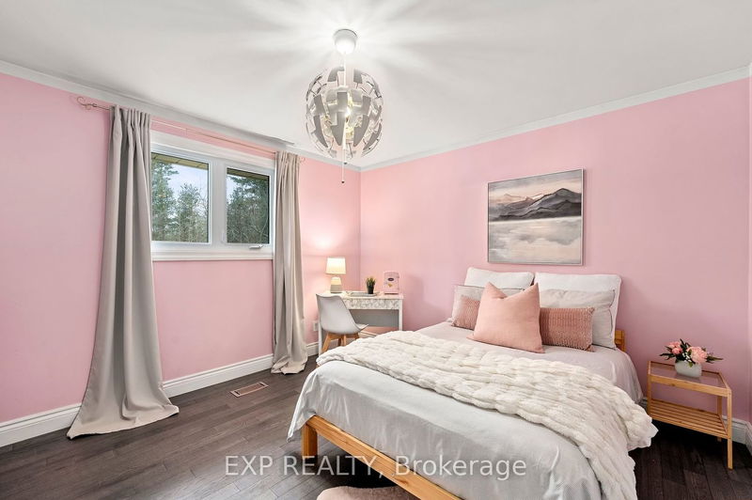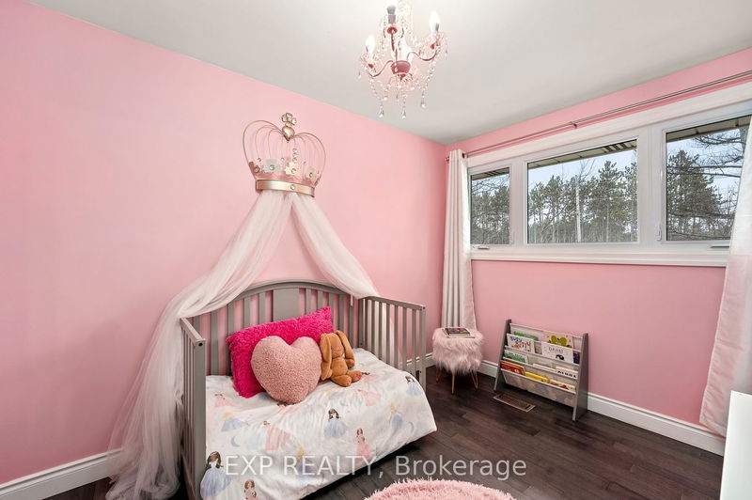Have You Been Looking For An Escape From Subdivision Living While Keeping Close Proximity To Amenities?Well, Look No Further! 1215 Hwy 26 Combines The Best of Many Worlds! Large 4 Bedroom Home Boasts Nearly 2000Sqft Of Living Inside & Nearly Half an Acre Outside! Enjoy The Privacy of Your Fenced Backyard Oasis While Being 5 Mins From The Mall & Only 8 Mins to Hwy 400! The Large Dining Room Is The Crowning Jewel Of The Main Floor With Brand New Windows Which Overlook the Yard & Forest. Relax In the Wet Sauna After a Stressful Day Before Heading To the Large Primary With Ensuite! 3 Additional Bedrooms Provide Room For A Home Office or A Growing Family. This Home Has Great Curb Appeal & Is Truly an Oasis Just Steps From the Hustle and Bustle of City Life. Come See It & Feel The "Home" For Yourself! Perfect Home For Those Who Love The Outdoors, Privacy & Want Access To The Best Schools In The Area!
Property Features
- Date Listed: Thursday, March 28, 2024
- Virtual Tour: View Virtual Tour for 1215 Highway 26
- City: Springwater
- Neighborhood: Midhurst
- Major Intersection: Bayfield & Hwy 26
- Full Address: 1215 Highway 26, Springwater, L0L 1Y2, Ontario, Canada
- Living Room: Hardwood Floor, Large Window, French Doors
- Family Room: W/O To Yard, Fireplace, Hardwood Floor
- Kitchen: Stainless Steel Appl, Combined W/Dining
- Listing Brokerage: Exp Realty - Disclaimer: The information contained in this listing has not been verified by Exp Realty and should be verified by the buyer.

