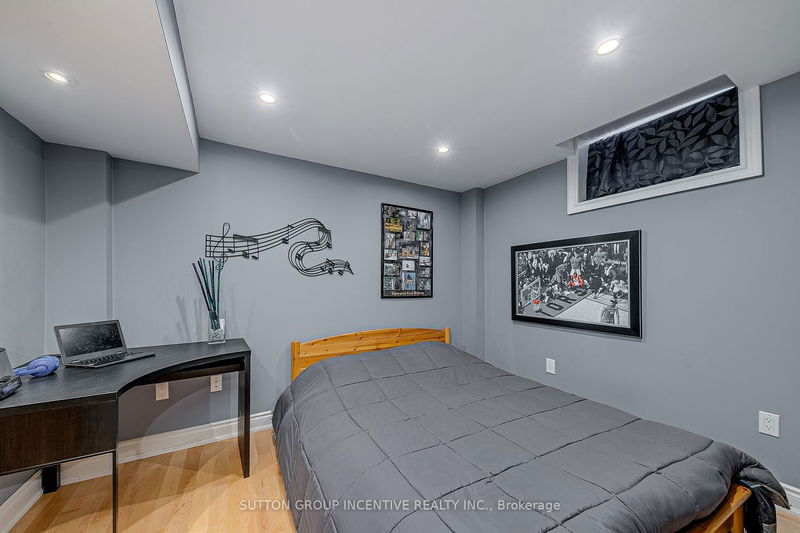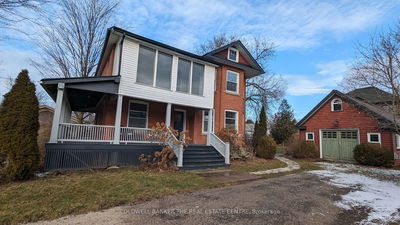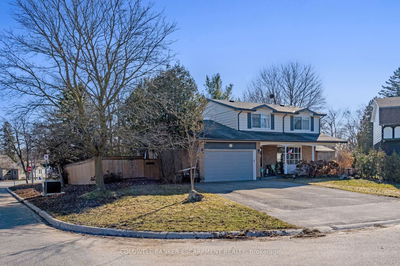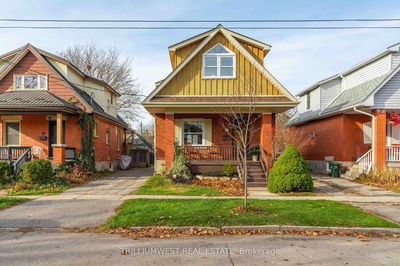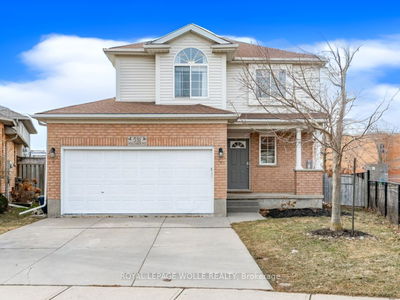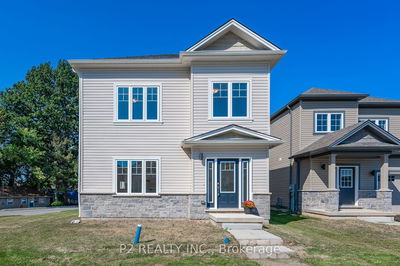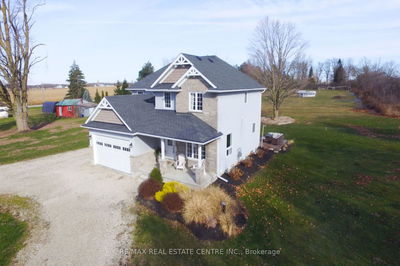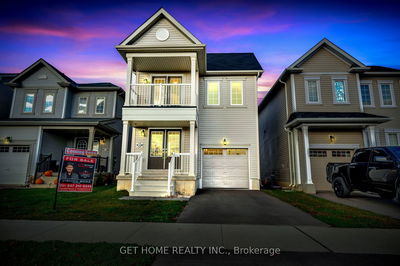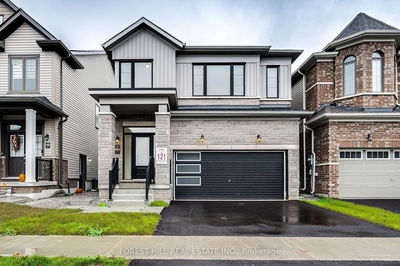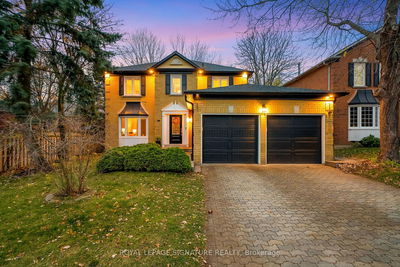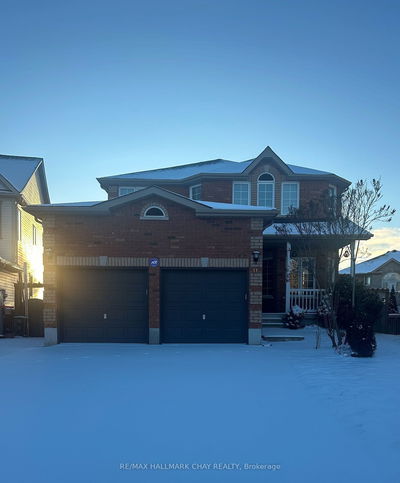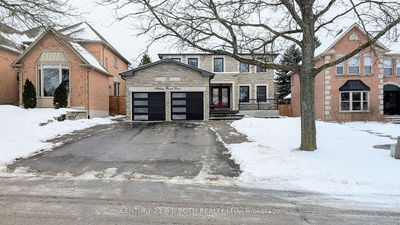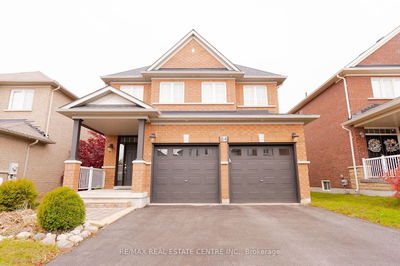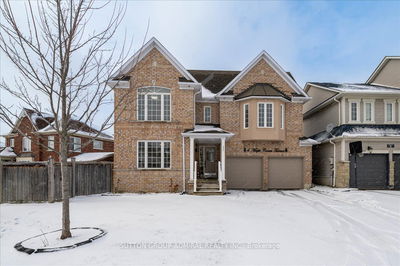Conveniently located in one of Barrie's most desirable neighbourhoods, just over 2km to Barrie South Go Station, close to trails, parks, schools and highway access, this tastefully decorated and well kept 4brdm, 3.5 bath home has it all! This spacious open concept home features 9ft. ceilings, a tasteful blend of hardwood, ceramic and broadloom floors, walk out to sunfilled backyard with newer deck and fully fenced, landscaped backyard complete with gas BBQ hookup. Main floor features cozy living room right off the kitchen with gas fire place perfect for entertaining, sound insulated barrier between floors, pantry and 2-piece powder room and laundry room with inside entry to the double car garage. Upstairs takes you to the Primary Bdrm featuring a 5pc. ensuite complete with soaker tub, as well as 3 additional bdrms and another full bath.
Property Features
- Date Listed: Friday, March 22, 2024
- City: Barrie
- Neighborhood: Innis-Shore
- Major Intersection: Coronation Pkwy To Monarchy
- Full Address: 114 Monarchy Street, Barrie, L4M 0E2, Ontario, Canada
- Living Room: Gas Fireplace, Hardwood Floor
- Kitchen: Main
- Listing Brokerage: Sutton Group Incentive Realty Inc. - Disclaimer: The information contained in this listing has not been verified by Sutton Group Incentive Realty Inc. and should be verified by the buyer.


























