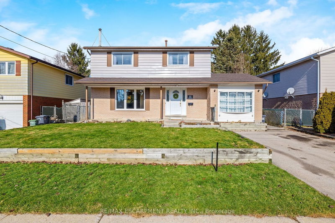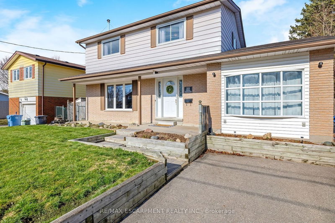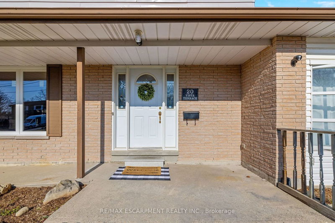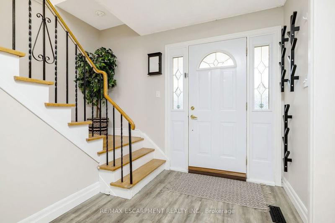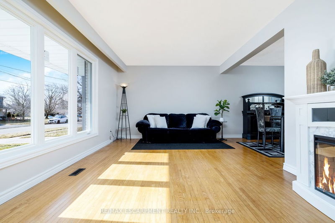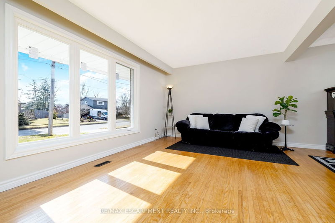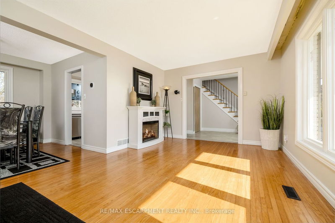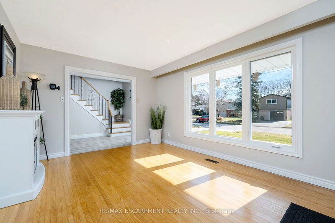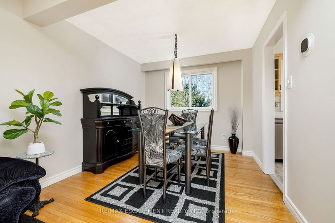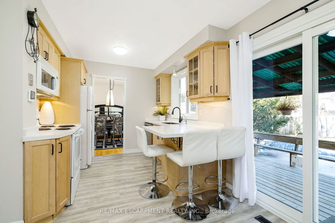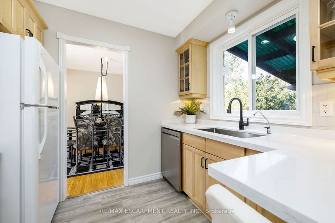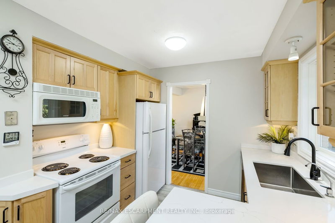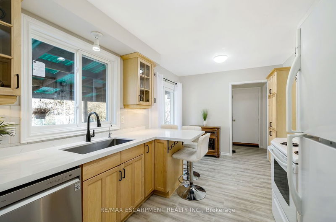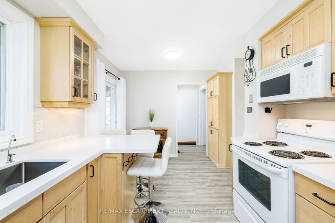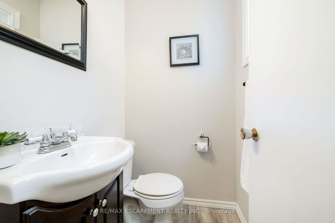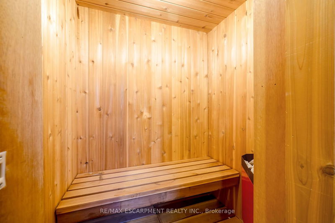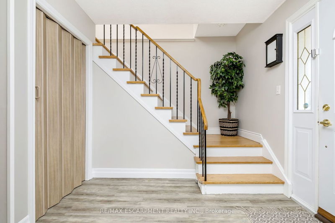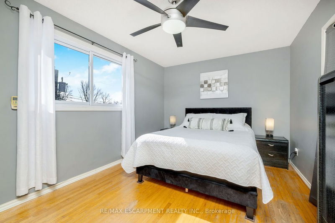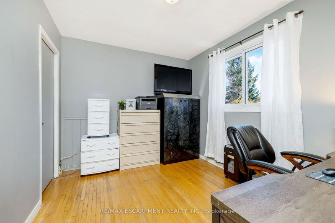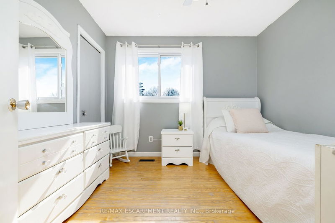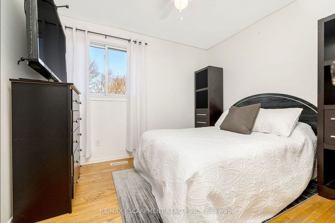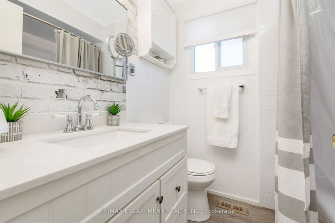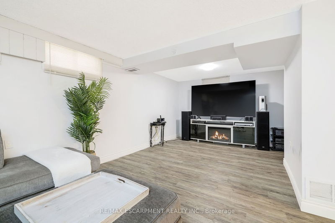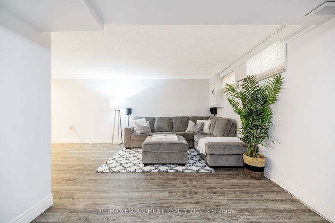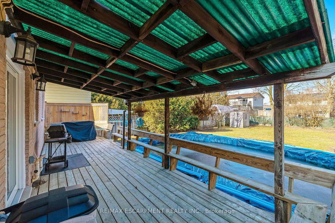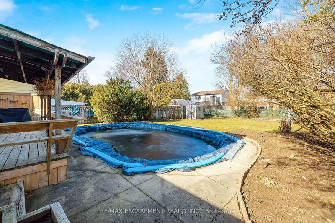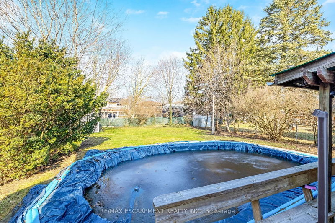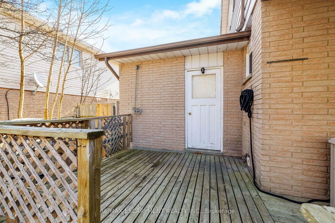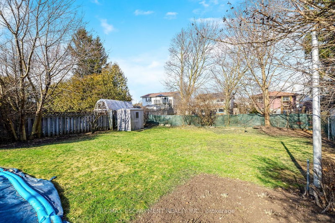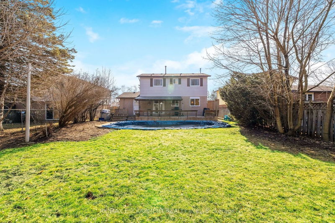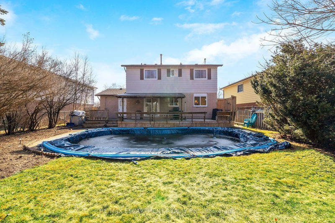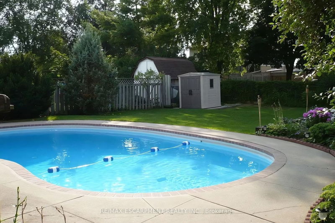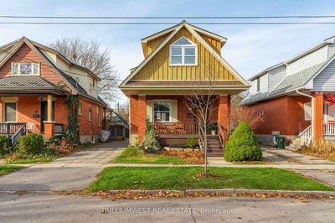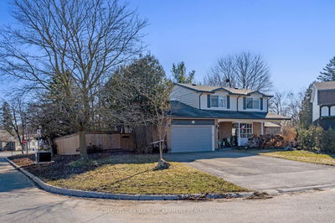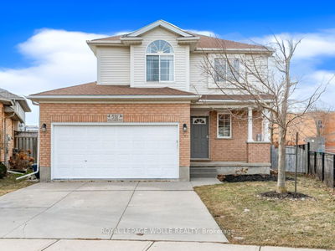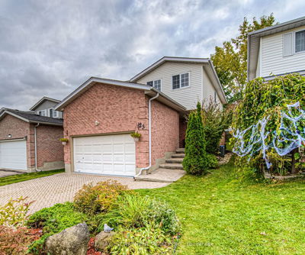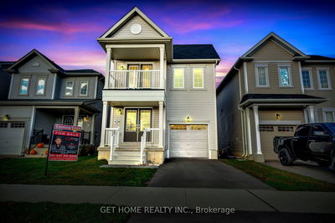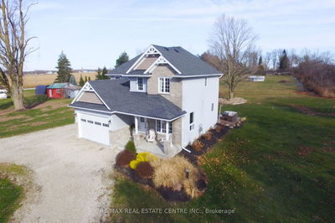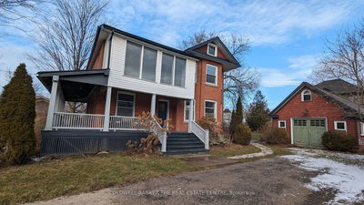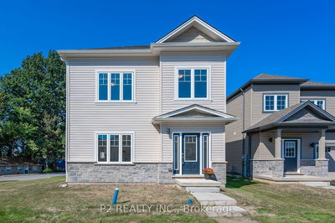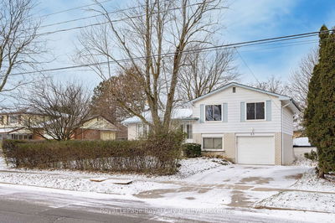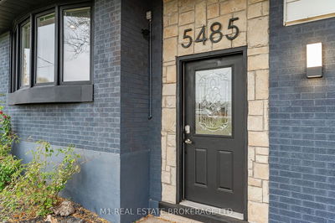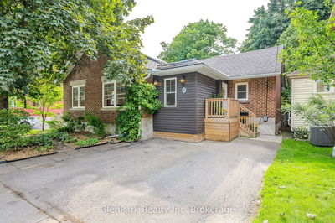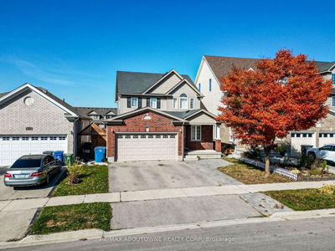Welcome to 20 Vista Terr, a well-appointed detached home on a quiet family-friendly cul-de-sac w/ a large 53 x 124-ft lot. The home features 4 beds, 2 baths, finished basement, concrete pool & upgrades throughout. Main floor offers hardwood floors & an ideal layout for dining & living areas. Upgraded kitchen w/ quartz countertops & a peninsula w/ breakfast bar. The main floor also includes a den, powder room & sauna! Upstairs, 4 generously sized bedrooms with hardwood floors & an upgraded family bathroom await. Large finished basement offers an open-concept rec room, pot lights, a roughed-in bathroom, and ample storage. Step into the backyard to discover a heated concrete pool, a large covered deck, landscaping, and ample green space. Conveniently located near schools, parks, shops, golf, transit & more. Noteworthy upgrades: windows (23), pool pump/filter/heater/painting (23), kitchen (23), A/C (23), roof (20), tankless water heater (23) & freshly painted (24).
Property Features
- Date Listed: Tuesday, March 05, 2024
- Virtual Tour: View Virtual Tour for 20 Vista Terrace
- City: Guelph
- Neighborhood: Waverley
- Full Address: 20 Vista Terrace, Guelph, N1E 1A1, Ontario, Canada
- Living Room: Hardwood Floor, Bay Window
- Kitchen: Breakfast Bar, Quartz Counter, W/O To Deck
- Listing Brokerage: Re/Max Escarpment Realty Inc. - Disclaimer: The information contained in this listing has not been verified by Re/Max Escarpment Realty Inc. and should be verified by the buyer.

