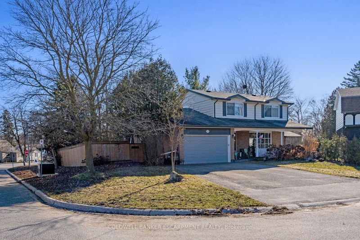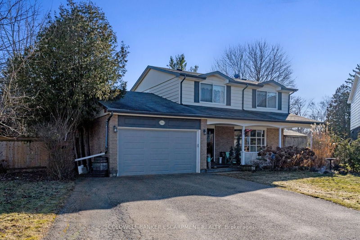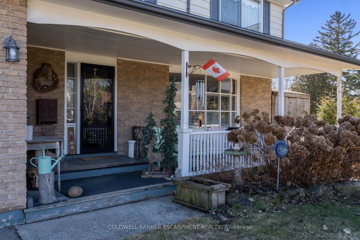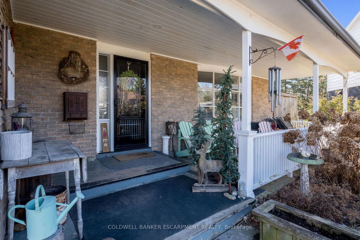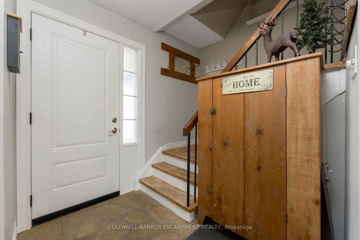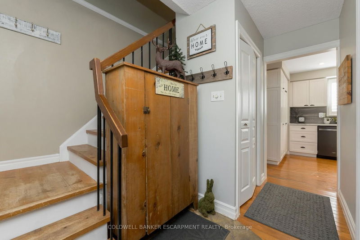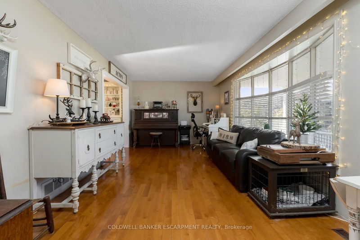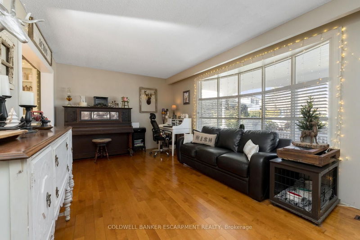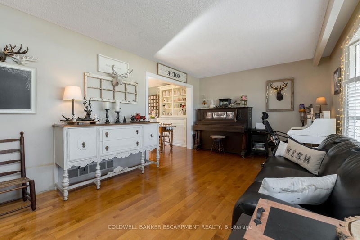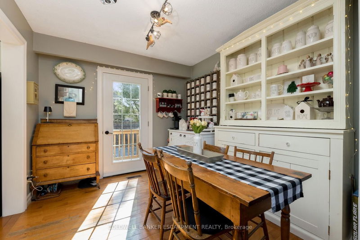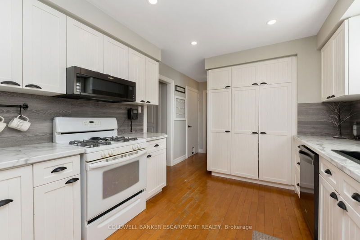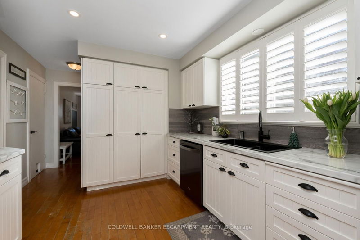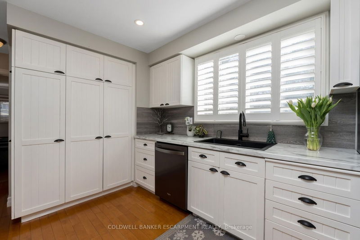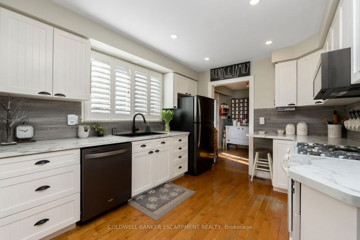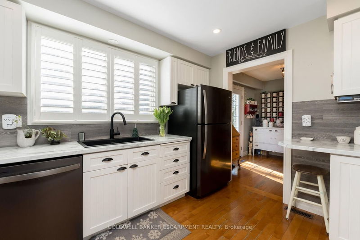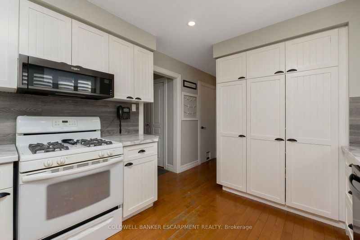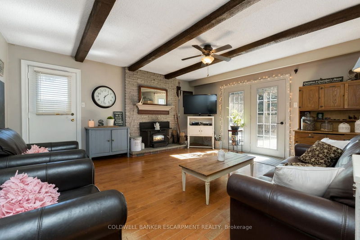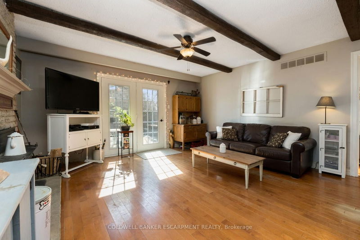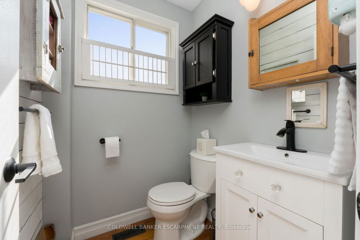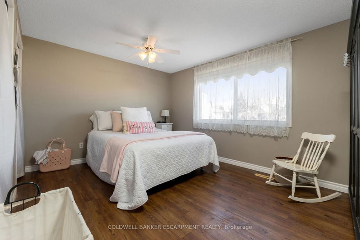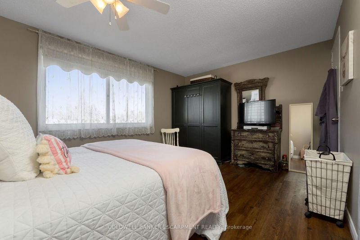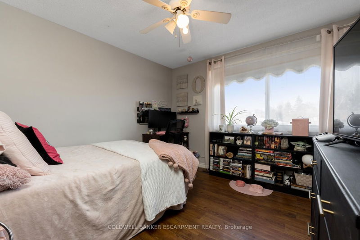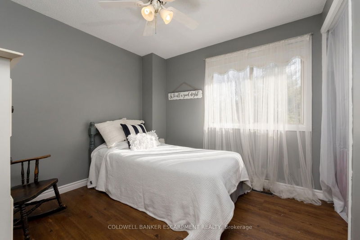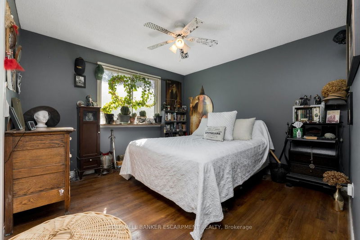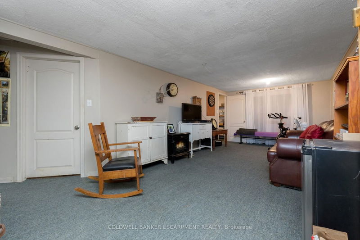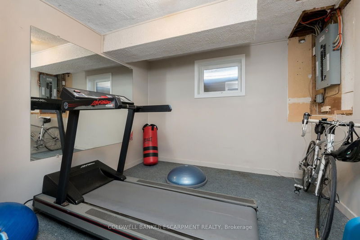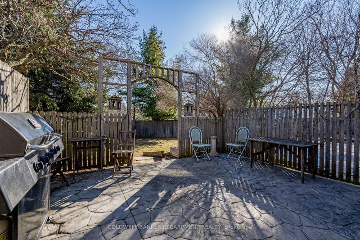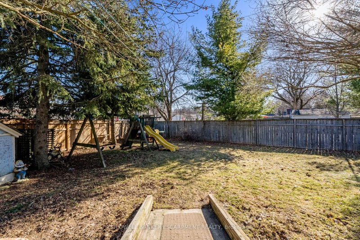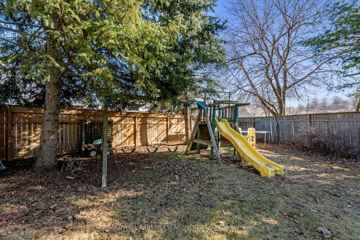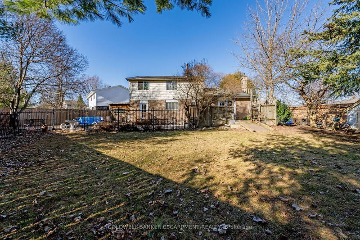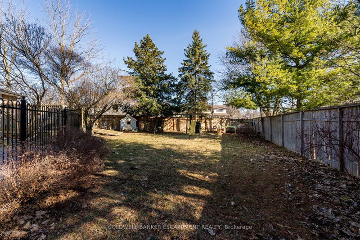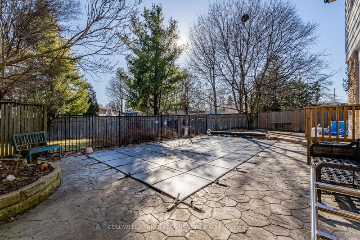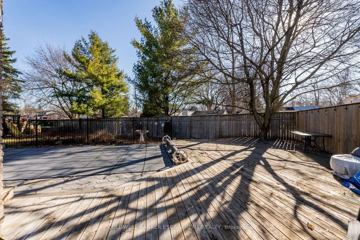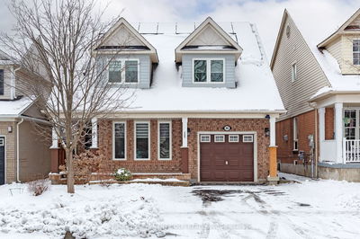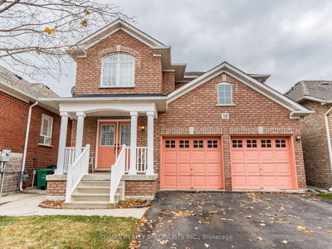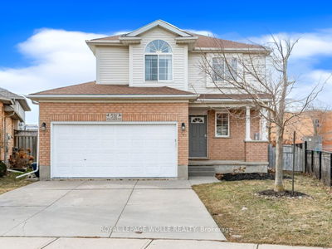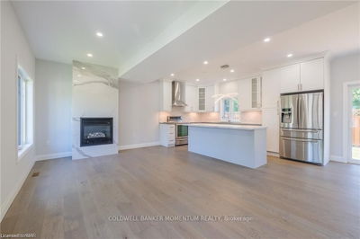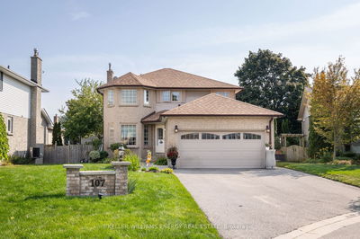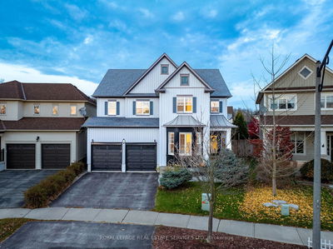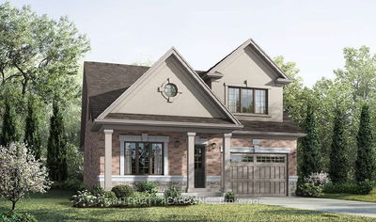Welcome to 253 McDonald Blvd, Acton! This Four + One Bedroom Family Home is Exactly that, a Home for your Family!! The Deep Front Porch Welcomes you to the Home from the Premium Cul-De-Sac Location on the Street and is Situation within Walking Distance to Schools, Shopping, Recreation & Transit. Kitchen has been Updated and is Full of Natural Light while Overlooking the Separate Dining Room with Walk-Out to the Pool Deck. Spacious Living Room Features a Big Bay Window and Separate Family Room is Cozy with a Fireplace and Additional Walk-Out to Yard. Spacious Primary Bedroom has Double Closets and Secondary Bedrooms are all Generous Sizes. Basement is Finished for Additional Living Space. The Backyard is what will Sell You on this Home - Inground Swimming Pool with Lots of Lounging Space and So much more Space to Enjoy with Almost a Quarter of an Acre (.22/acre) Lot in Town!! Lots of Parking in the Driveway and a Desired Location on the Street, it's a Must-See
Property Features
- Date Listed: Friday, March 08, 2024
- Virtual Tour: View Virtual Tour for 253 Mcdonald Boulevard
- City: Halton Hills
- Neighborhood: Acton
- Major Intersection: Mcdonald & Churchill
- Full Address: 253 Mcdonald Boulevard, Halton Hills, L7J 2S1, Ontario, Canada
- Kitchen: Hardwood Floor, Renovated, O/Looks Dining
- Living Room: Hardwood Floor, Bay Window, O/Looks Dining
- Family Room: Hardwood Floor, W/O To Yard, Separate Rm
- Listing Brokerage: Coldwell Banker Escarpment Realty - Disclaimer: The information contained in this listing has not been verified by Coldwell Banker Escarpment Realty and should be verified by the buyer.

