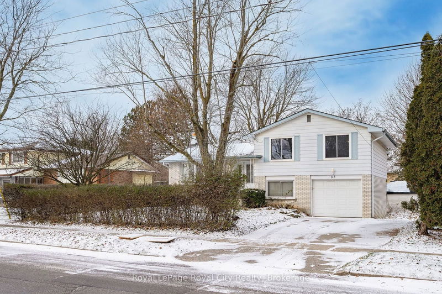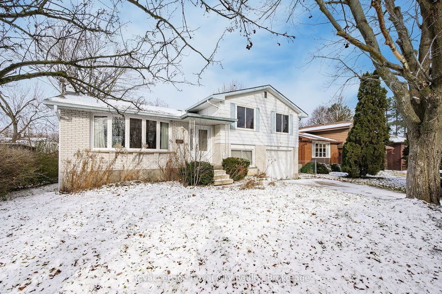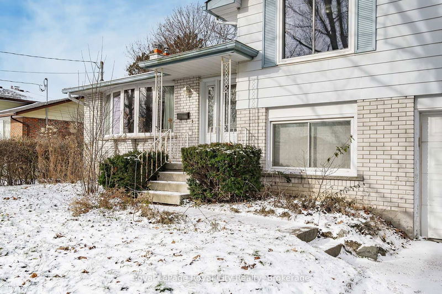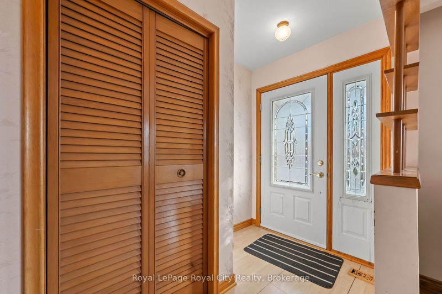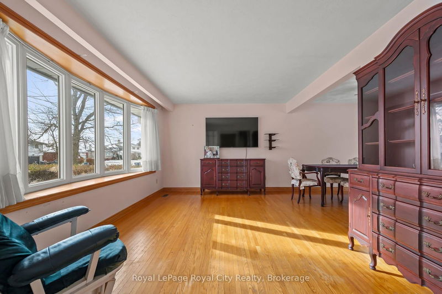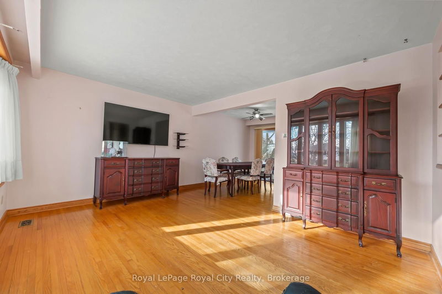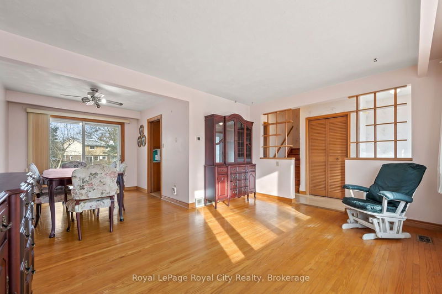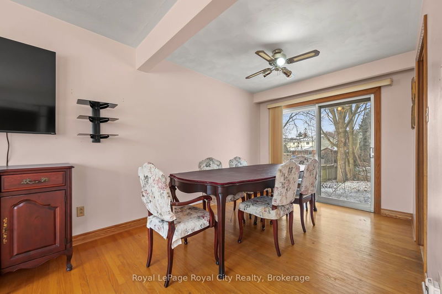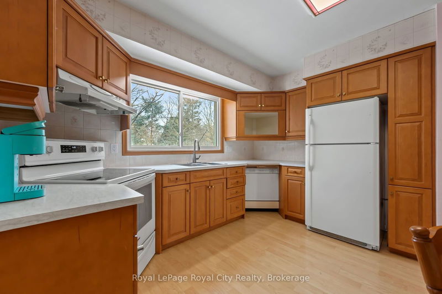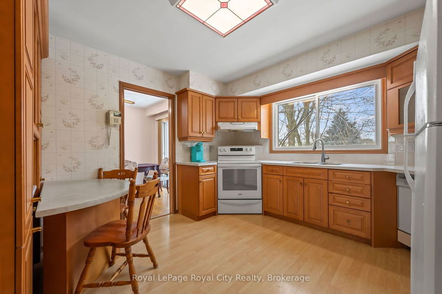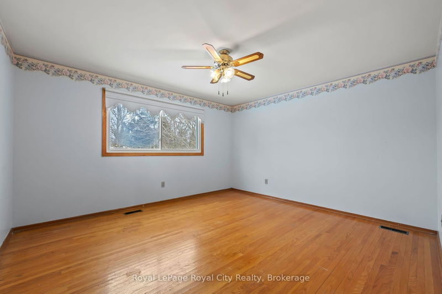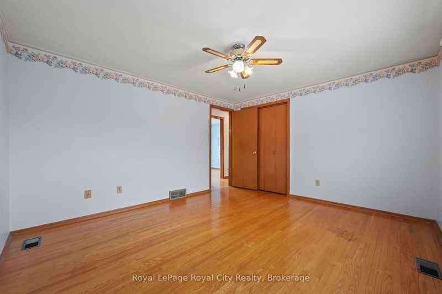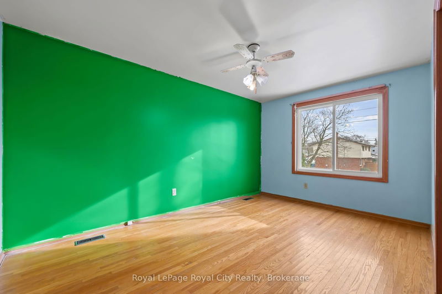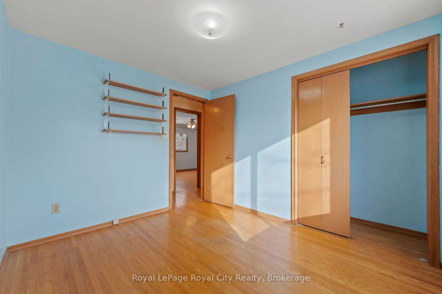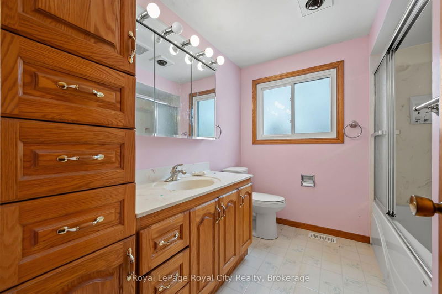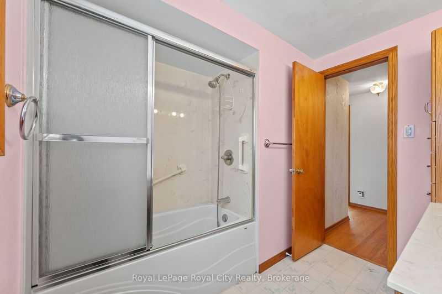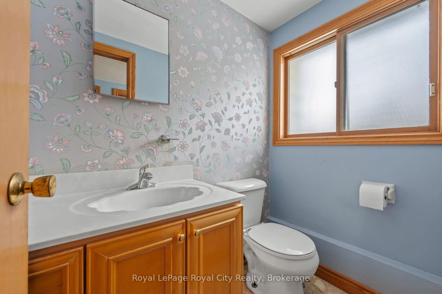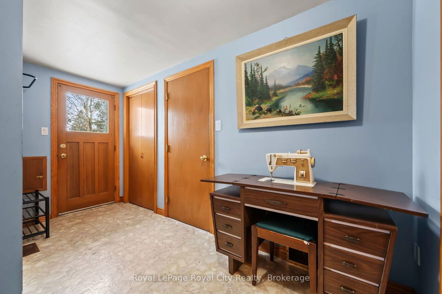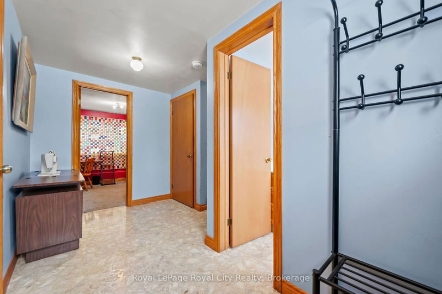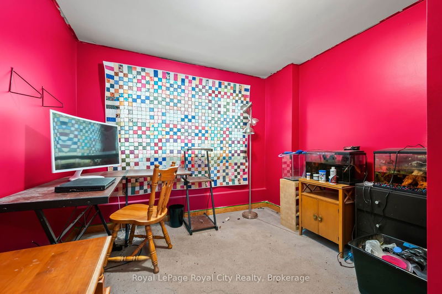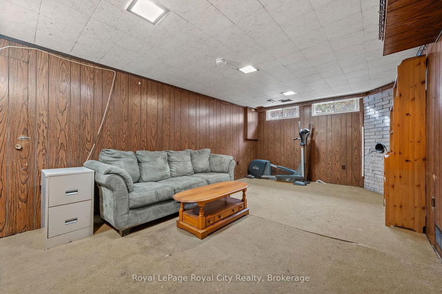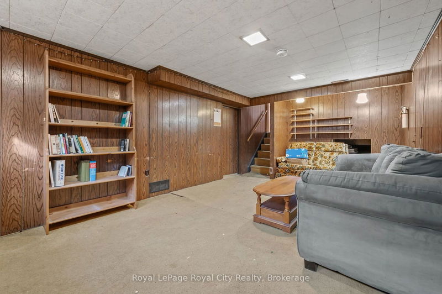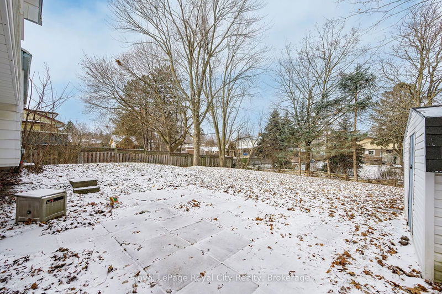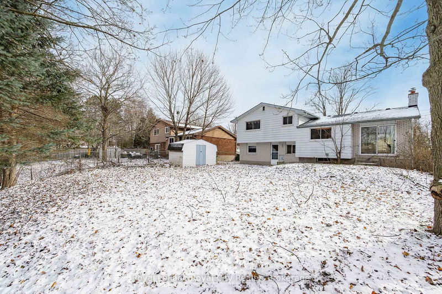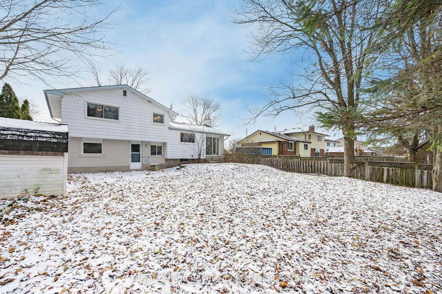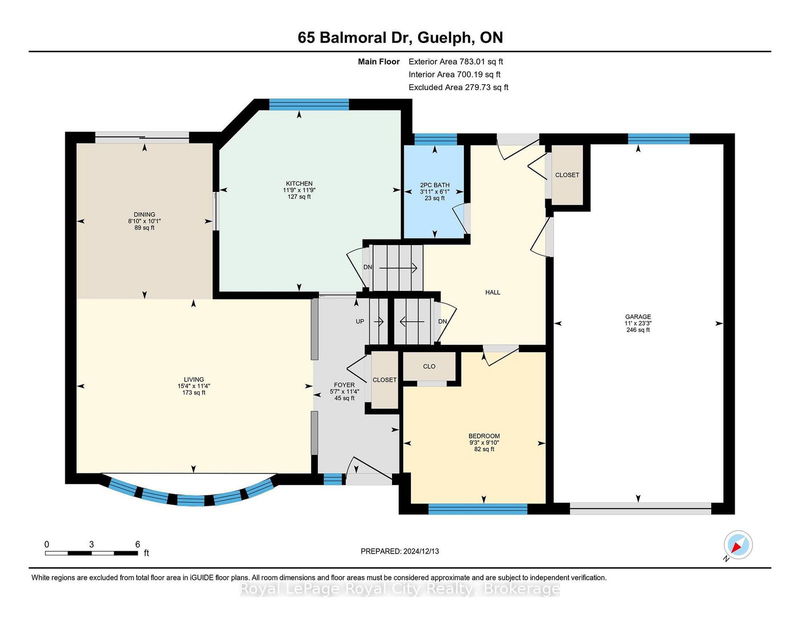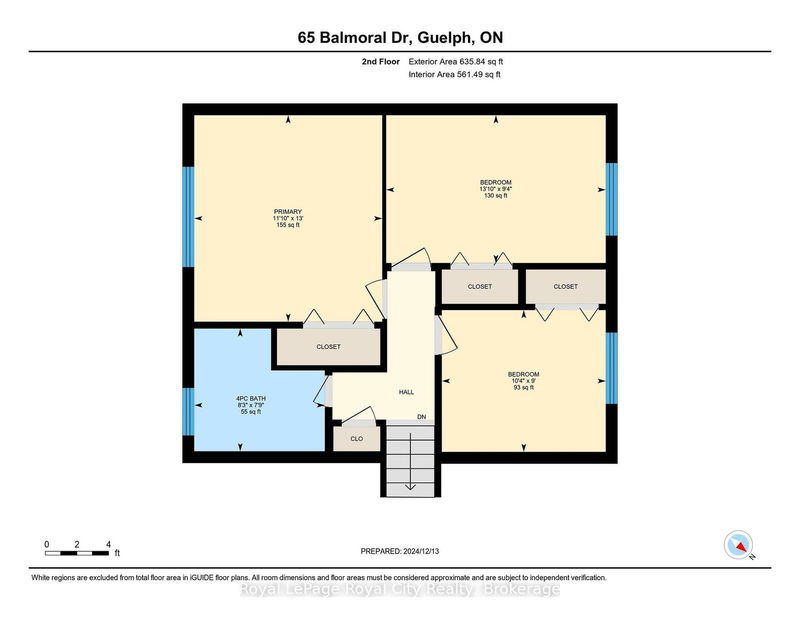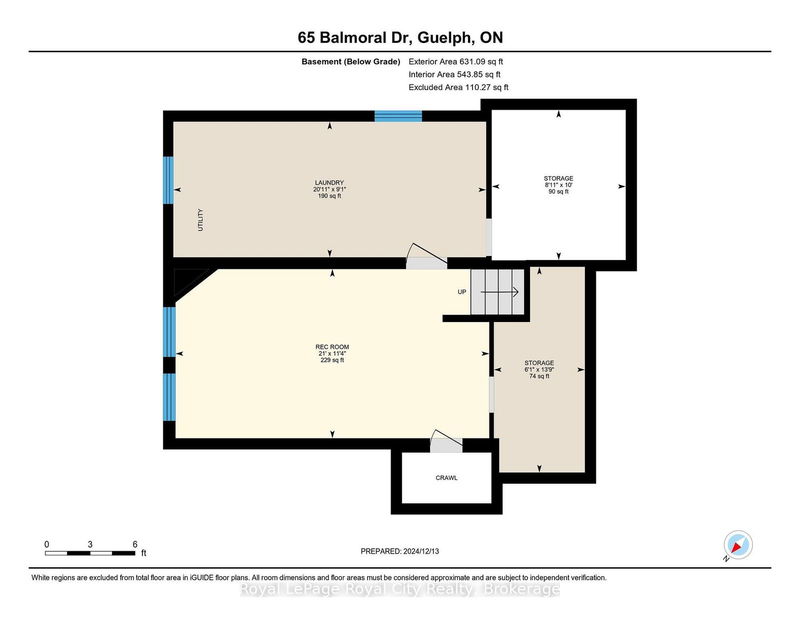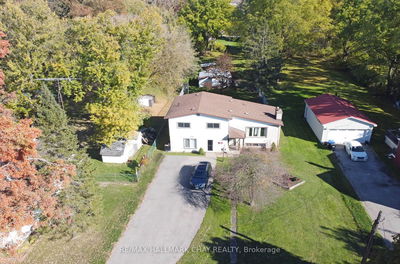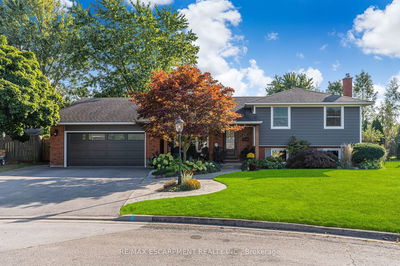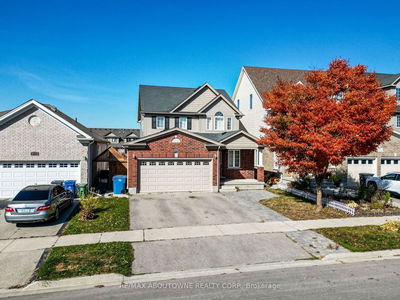This 1960's built sidesplit sits on a generous 60 x 115 foot lot on a family friendly street steps to a park and public elementary school. It features 4 bedrooms, 2 bathrooms, open-concept living/dining room, 2 walk-outs to the backyard, private double wide drive and a single car garage. With a fresh coat of paint and some new flooring, this home will be ready for you to settle right into. A variety of amenities such as gas, groceries, Tim's, and LCBO plus Riverside Park and Country Club golf course are all very close by. You will be sure to enjoy all that this home and neighbourhood has to offer.
Property Features
- Date Listed: Thursday, December 12, 2024
- City: Guelph
- Neighborhood: Waverley
- Major Intersection: Windsor and Balmoral
- Full Address: 65 Balmoral Drive, Guelph, N1E 3N7, Ontario, Canada
- Living Room: Main
- Kitchen: Main
- Listing Brokerage: Royal Lepage Royal City Realty - Disclaimer: The information contained in this listing has not been verified by Royal Lepage Royal City Realty and should be verified by the buyer.

