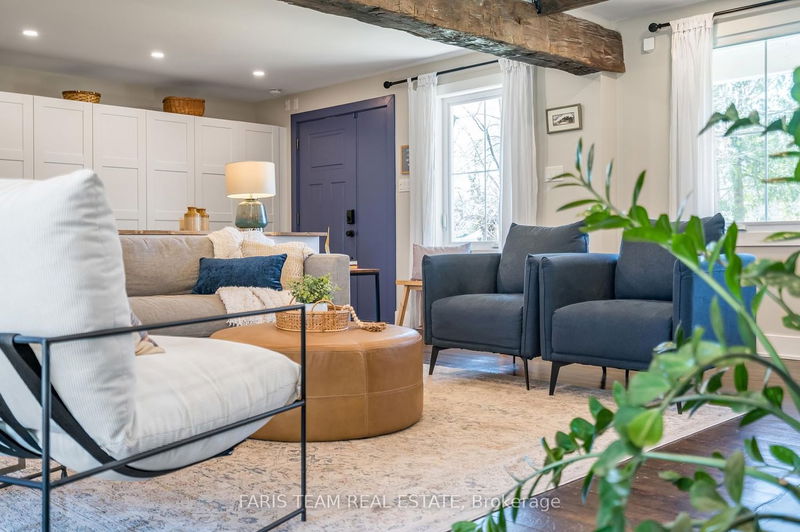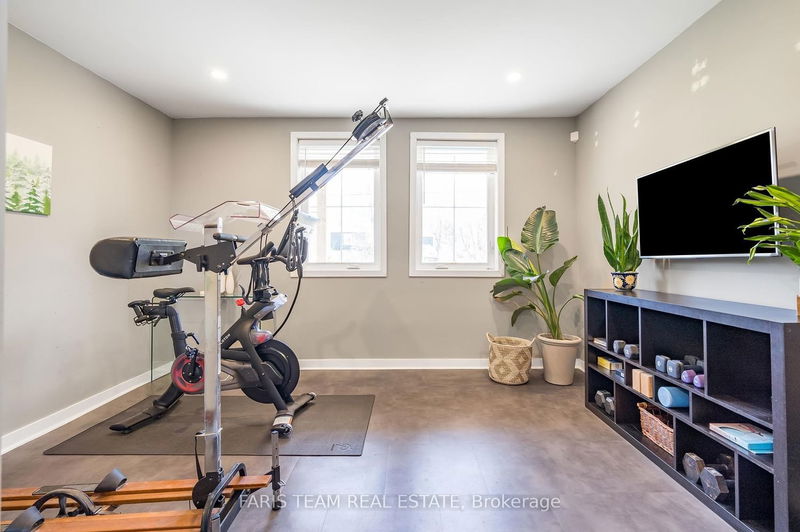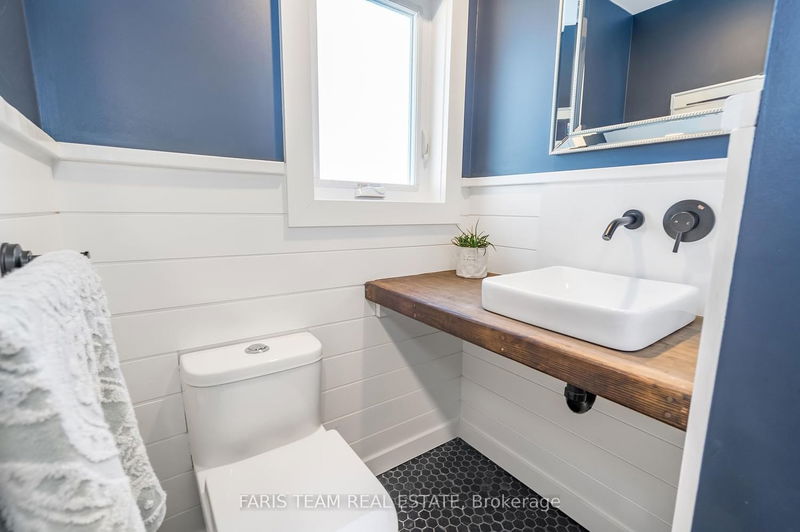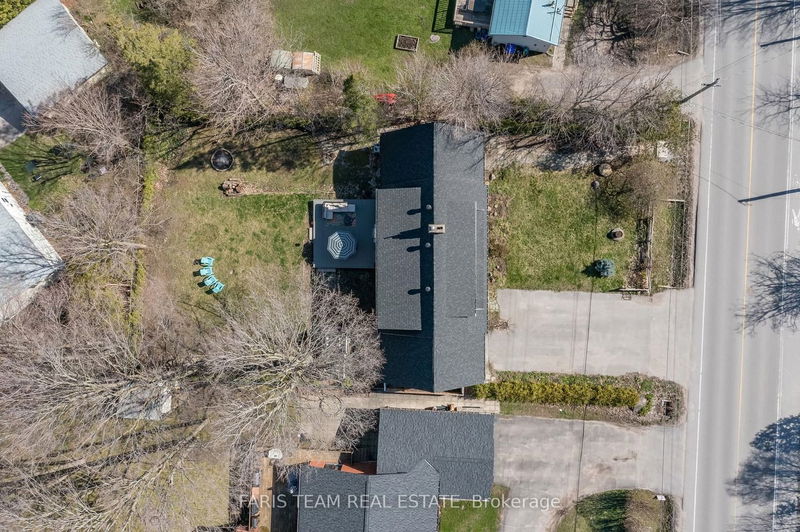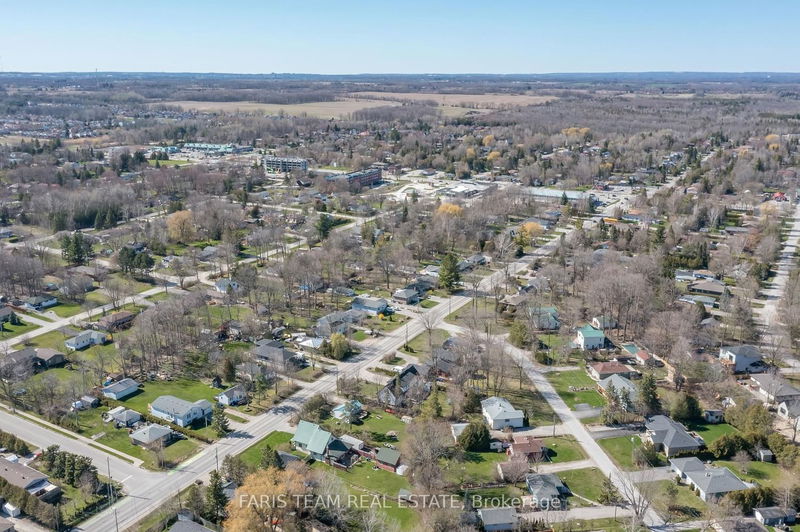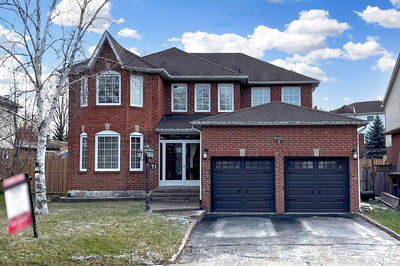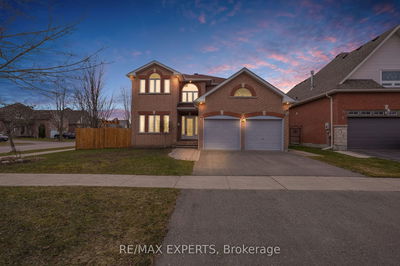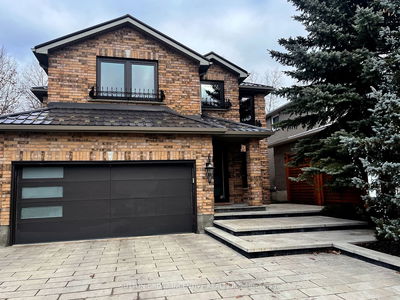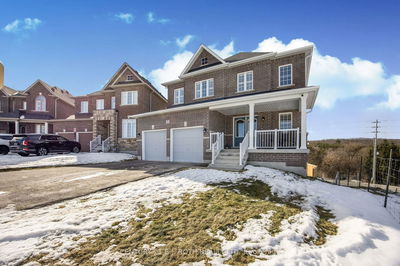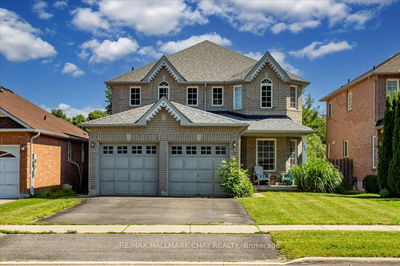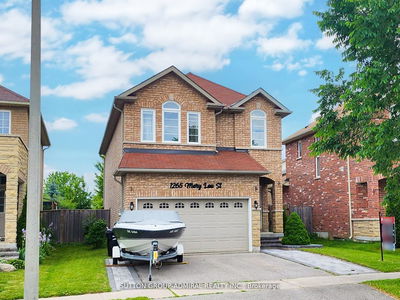Top 5 Reasons You Will Love This Home: 1) Four bedroom home enhanced by top-to-bottom renovations including a recent addition (2021) and showcases 2,885 of finished living space adorned with custom finishes throughout, exuding a modern and luxurious aesthetic 2) Characterized by wainscoting and exposed wooden beams throughout, and a sizeable second family room on the upper level, which offers ample space and is complemented by a sliding barn door entry 3) Indulge in the beauty of nature and seclusion in your own backyard, complete with a deck embraced by lush, landscaped gardens and mature trees that offer shade and tranquility alongside a large six car driveway, offering convenient parking 4) The main level presents a beautiful kitchen with a peninsula island, lovely views over the private yard, tons of storage on the main level, an office, an exercise room, and a fireplace with tile surround combining functionality with style 5) Walking distance to private beach access, the Alcona Beach Club, Innisfil Beach Park, and minutes to groceries, restaurants, schools, and more. Age 44. Visit our website for more detailed information.
Property Features
- Date Listed: Friday, April 26, 2024
- Virtual Tour: View Virtual Tour for 1993 St Johns Road
- City: Innisfil
- Neighborhood: Alcona
- Major Intersection: Maplewood Dr/St Johns Rd
- Full Address: 1993 St Johns Road, Innisfil, L9S 1Y7, Ontario, Canada
- Kitchen: Hardwood Floor, Stainless Steel Appl, Granite Counter
- Living Room: Hardwood Floor, Gas Fireplace, Window
- Family Room: Hardwood Floor, Vaulted Ceiling, Wainscoting
- Listing Brokerage: Faris Team Real Estate - Disclaimer: The information contained in this listing has not been verified by Faris Team Real Estate and should be verified by the buyer.









