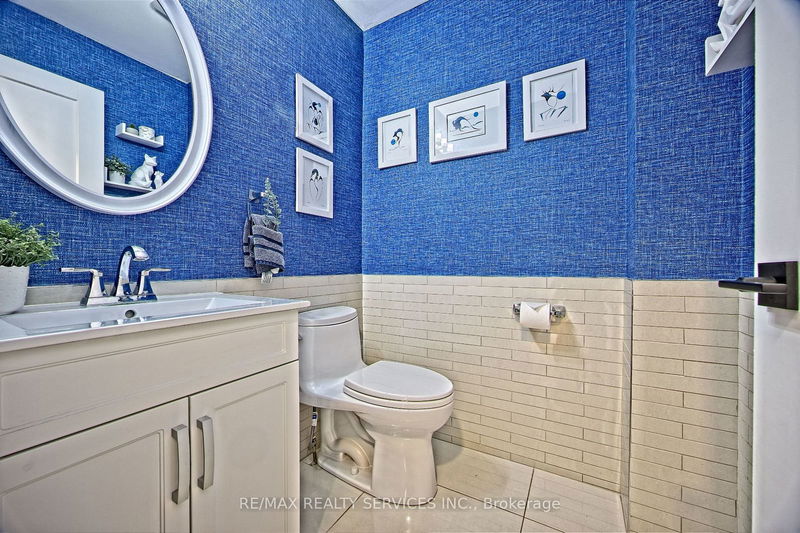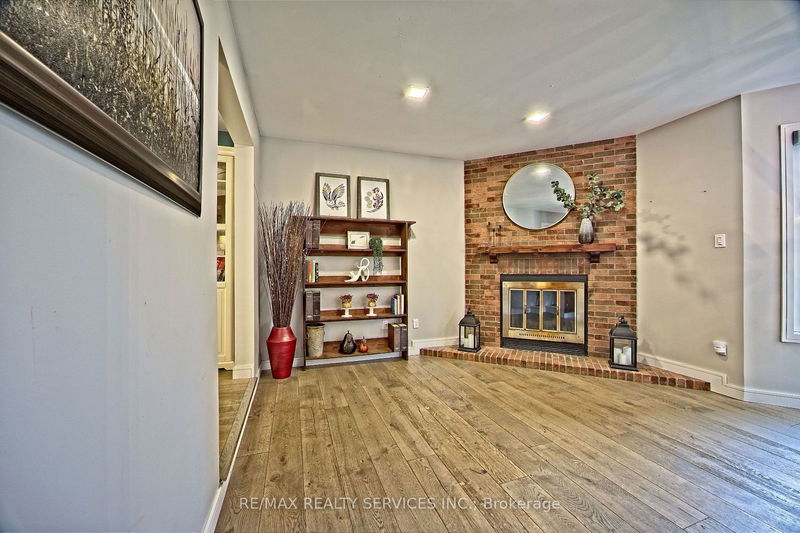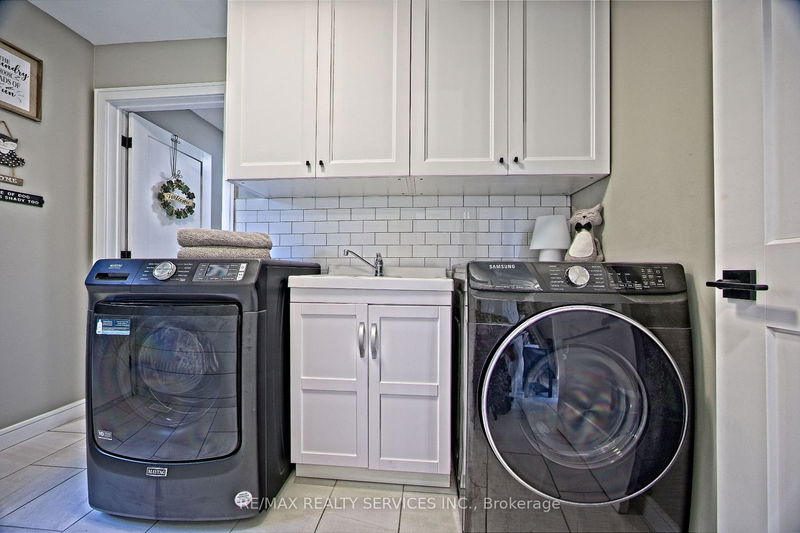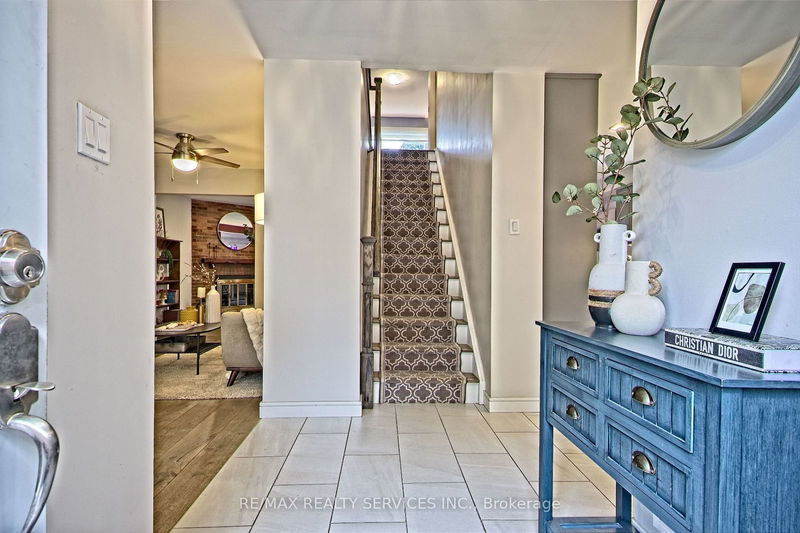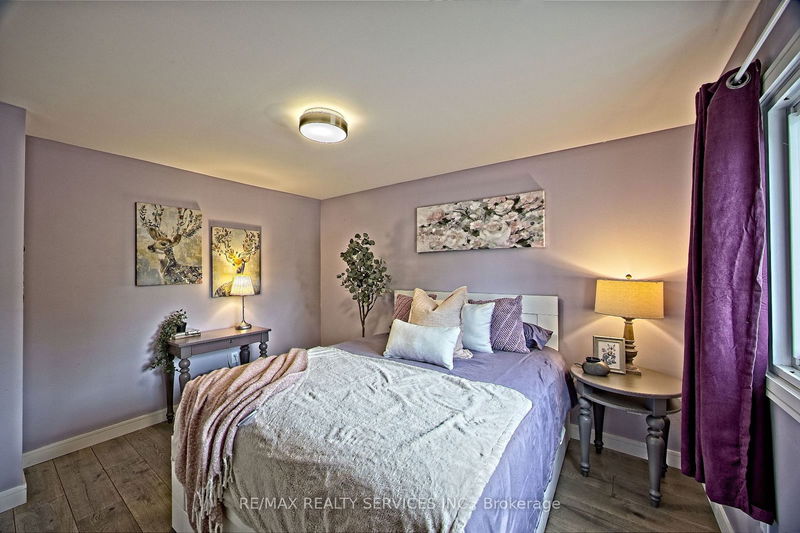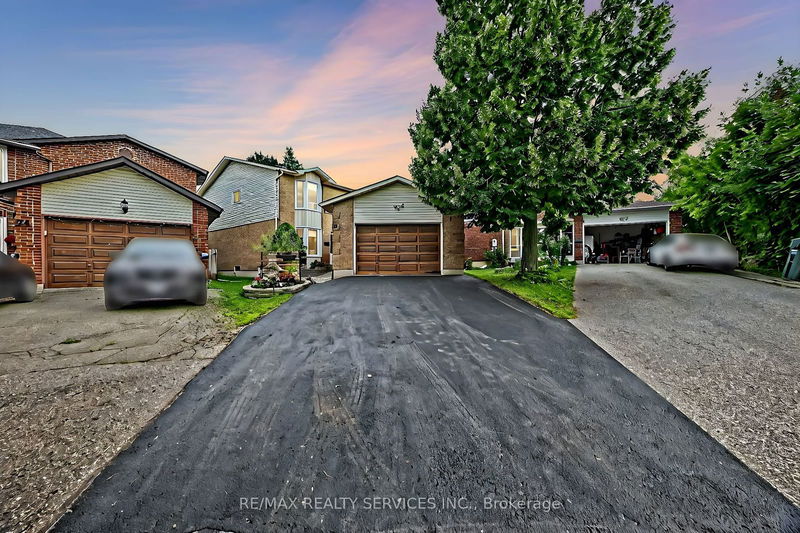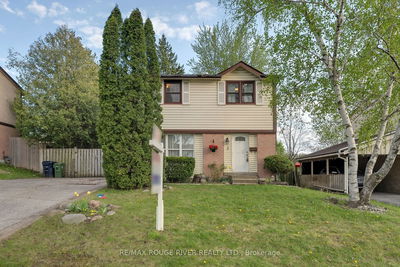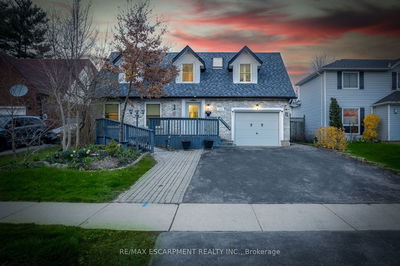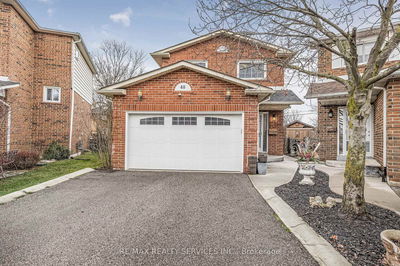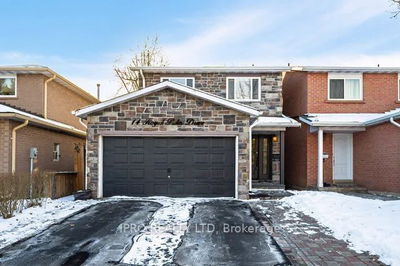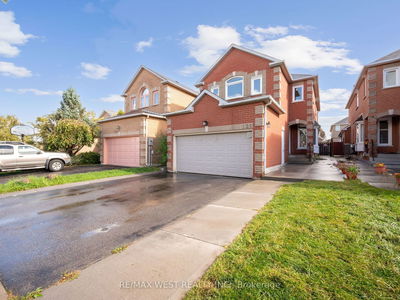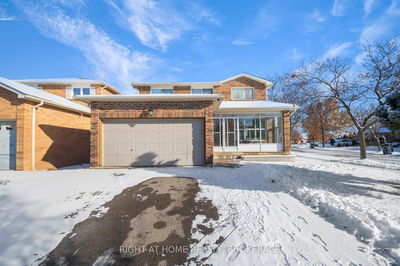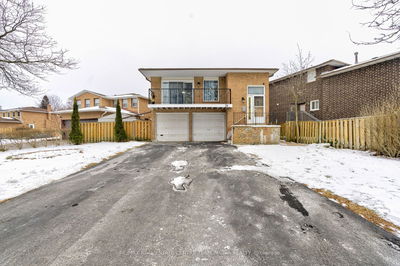Welcome to your dream home with No Sidewalk & Pie Shape Lot! This stunning property boasts a spacious main floor featuring a Living Dining area, Family Room, cozy Sitting Area, modern Kitchen, and a Breakfast perfect for family meals. The second floor offers 4 generous Bedrooms, including a Primary Bedroom with an additional Sitting Area, and 2 well-appointed Washrooms. The basement is unfinished, offering endless possibilities for customization. Located on a serene court, the home sits on a beautiful, large yard. With $80k spent on upgrades, this home is move-in ready and waiting for you! Close to Hwy 410, Big Plazas & Good Schools
Property Features
- Date Listed: Wednesday, July 24, 2024
- City: Brampton
- Neighborhood: Heart Lake East
- Major Intersection: Sandalwood/Kennedy
- Living Room: Combined W/Dining
- Family Room: Combined W/Sitting
- Kitchen: Combined W/Sitting
- Listing Brokerage: Re/Max Realty Services Inc. - Disclaimer: The information contained in this listing has not been verified by Re/Max Realty Services Inc. and should be verified by the buyer.




