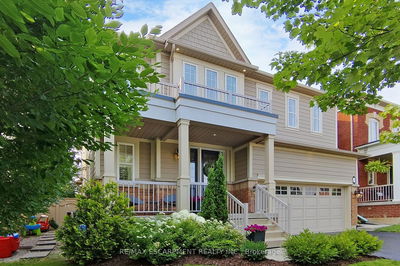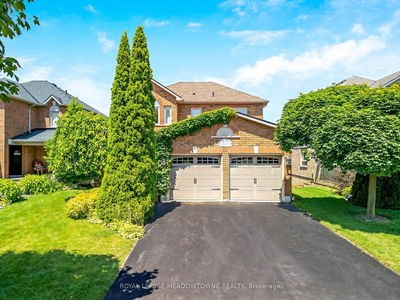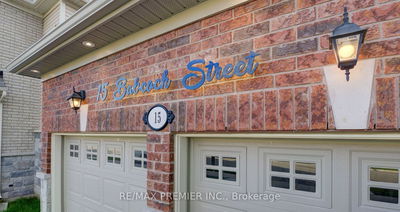Experience the perfect fusion of contemporary luxury & timeless charm in this fully renovated 2-story family home, boasting 3400 sq ft of finished living space. Chef's kitchen exudes elegance & functionality. Stone counters, GE Cafe appliances (2022)& ample storage. Hardwood floor throughout this open-concept layout seamlessly connect the kitchen, dining & family room. Primary suite is a true retreat: generously sized bedroom, walk through custom closet & spa like 5 pc ensuite. Three additional spacious bedrooms, 4 pc bath & brand new laundry room complete the 2nd floor. Finished basement feat large bedroom w/ oversized window & newly renovated 3pc washroom. This versatile space offers endless possibilities, ultimate entertaining area, guest suite, or home office. This basement caters to all your family's needs. Step outside to the cozy two tiered Trex deck w/ pergola & shade sail. It's the perfect spot for savouring a morning cup of coffee or hosting intimate gatherings.
Property Features
- Date Listed: Thursday, August 10, 2023
- Virtual Tour: View Virtual Tour for 100 Segwun Road
- City: Hamilton
- Neighborhood: Waterdown
- Full Address: 100 Segwun Road, Hamilton, L8B 0K7, Ontario, Canada
- Living Room: Main
- Kitchen: Main
- Listing Brokerage: Royal Lepage Meadowtowne Realty - Disclaimer: The information contained in this listing has not been verified by Royal Lepage Meadowtowne Realty and should be verified by the buyer.





































































