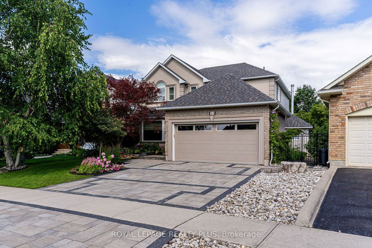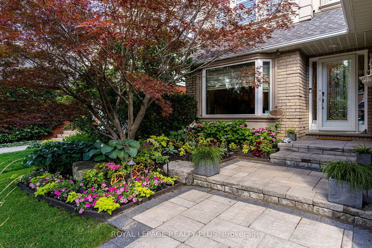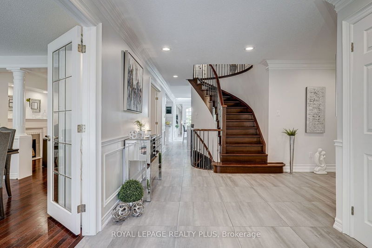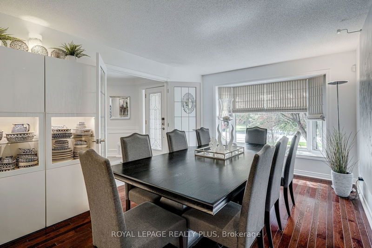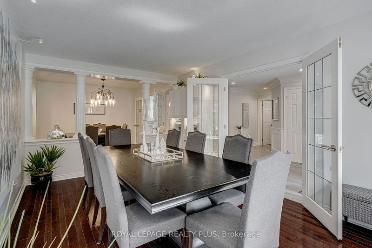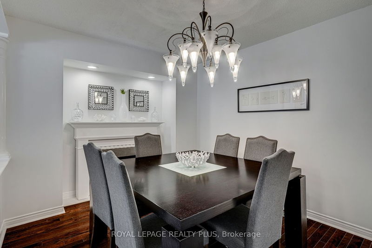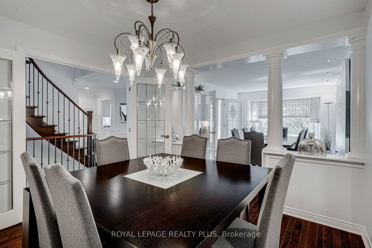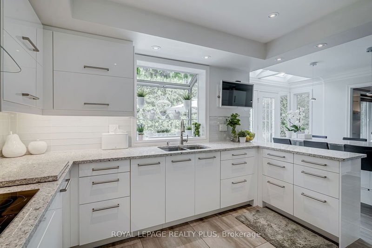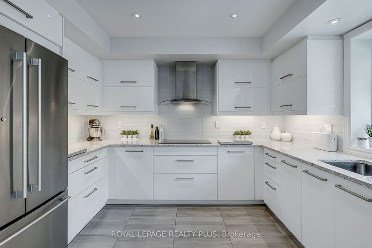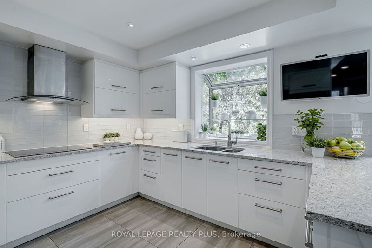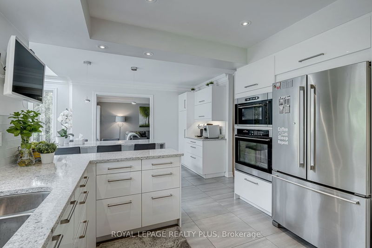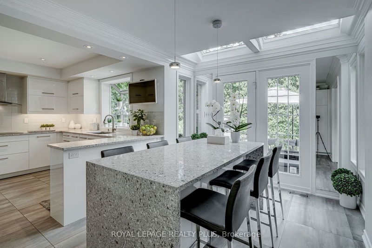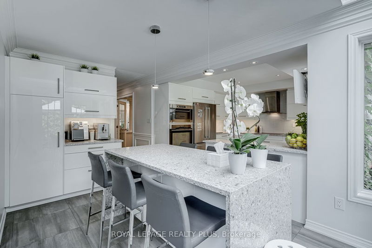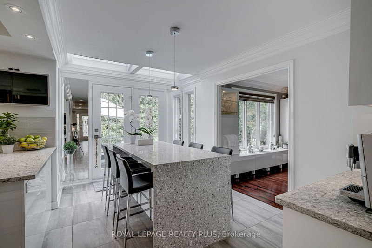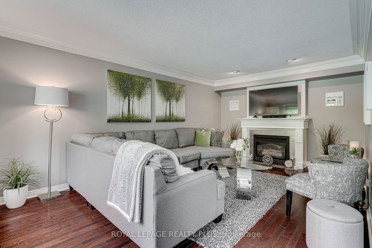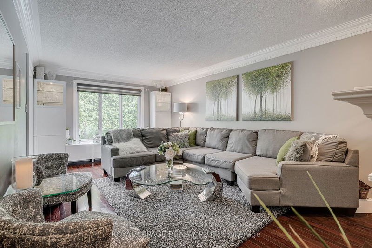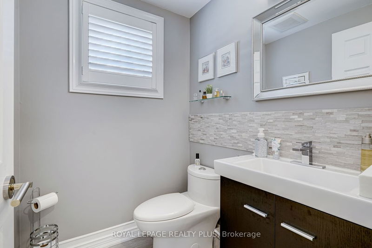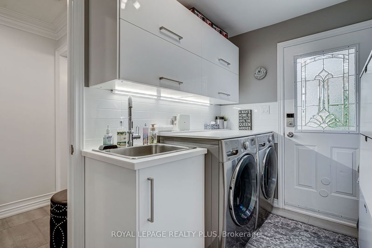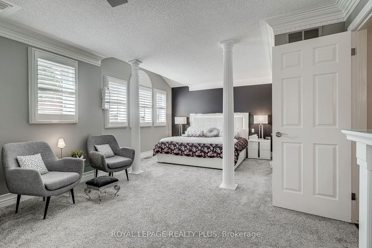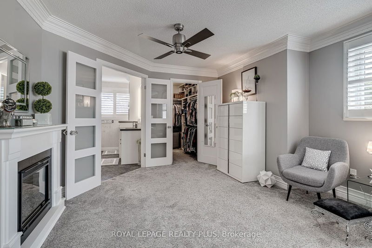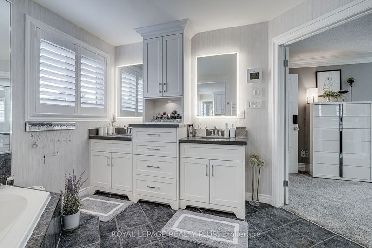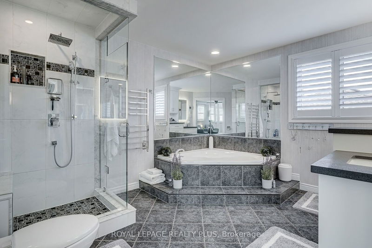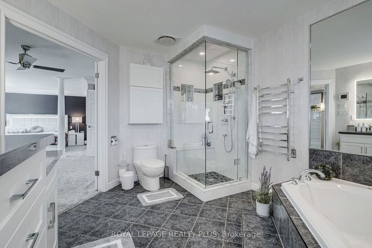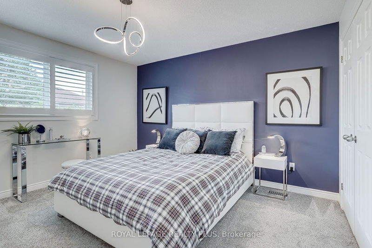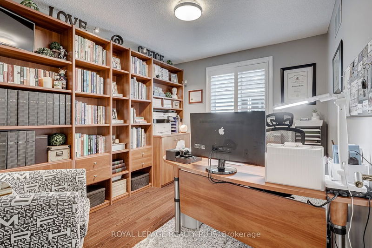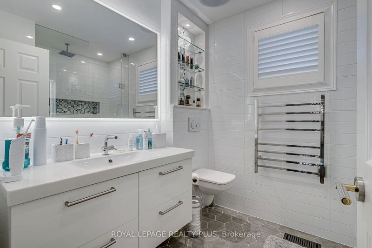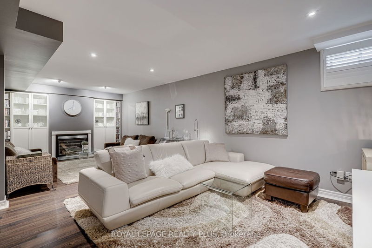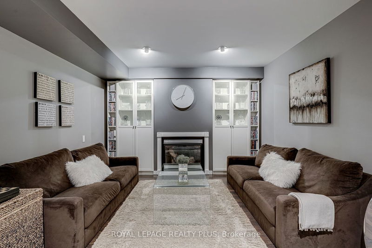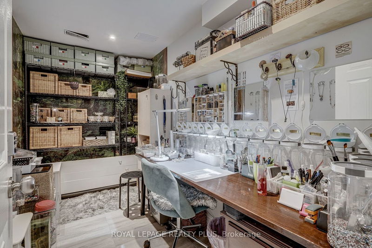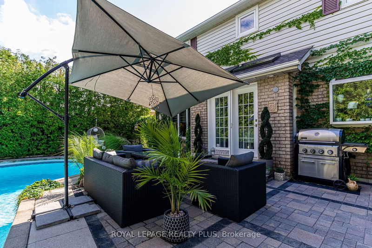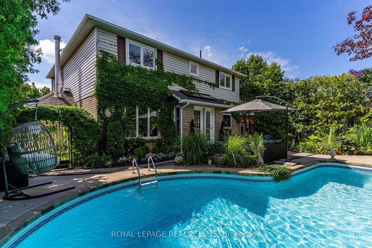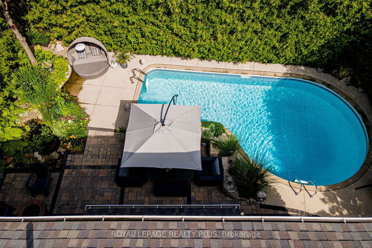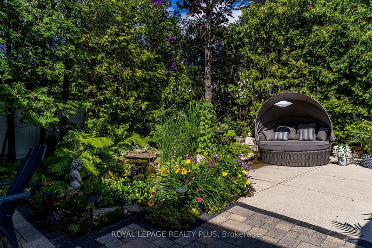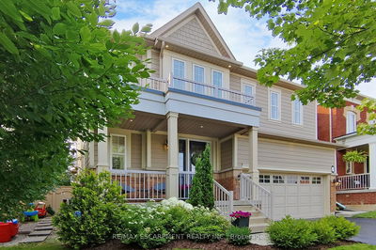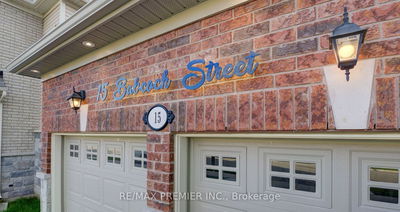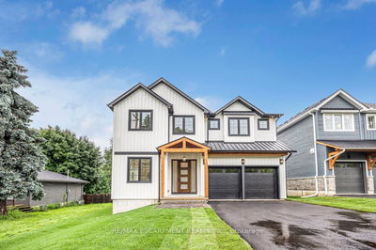Renovated & upgraded to absolute perfection with no expense spared. Loving improvements with tasteful, elegant finishes. Well thought out spaces for avid entertainers & daily family living. Space for everyone to work & play. Five star resort backyard oasis with saltwater pool, gorgeous gardens & complete privacy. Renovated kitchen with island, coffee bar, greenhouse window, skylights, walk out to pool. Reno'd baths with all mod-cons. Finished basement with family room plus games/exercise room, R/I 3pc. Hardwood, porcelain & luxury laminate flooring, 2 gas fireplaces, Calif shutters, LED lighting. No details overlooked; greenhouse & bay windows, French doors, pot lights, updated mechs & roof, epoxy garage floor, sprinklers & much more. See attached extensive list of features, improvements & special touches. Charming Waterdown with Main Street shops, big box shopping nearby, walk to school. Multiple conservation areas for hiking & recreation. Nothing to do here. Just move in and enjoy!
Property Features
- Date Listed: Wednesday, July 26, 2023
- Virtual Tour: View Virtual Tour for 53 Longyear Drive
- City: Hamilton
- Neighborhood: Waterdown
- Major Intersection: Parkside - Hollybush - Longyea
- Full Address: 53 Longyear Drive, Hamilton, L8B 0N8, Ontario, Canada
- Living Room: Hardwood Floor, Bay Window, Open Concept
- Kitchen: Renovated, Stainless Steel Appl, O/Looks Pool
- Family Room: Hardwood Floor, Gas Fireplace, O/Looks Pool
- Listing Brokerage: Royal Lepage Realty Plus - Disclaimer: The information contained in this listing has not been verified by Royal Lepage Realty Plus and should be verified by the buyer.

