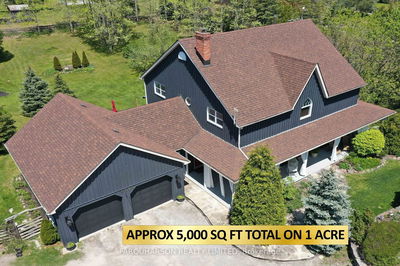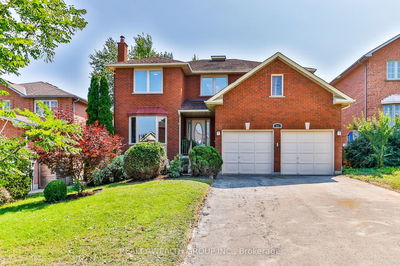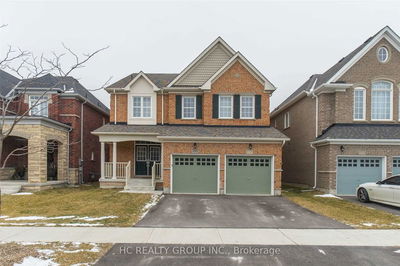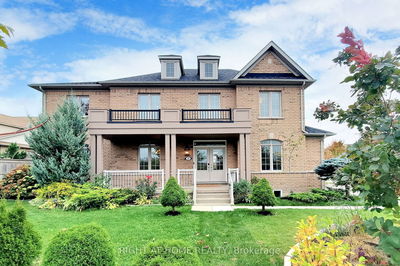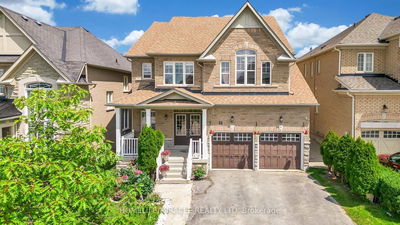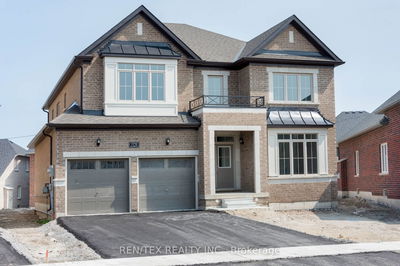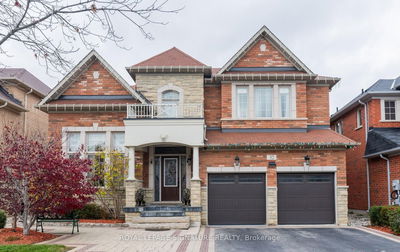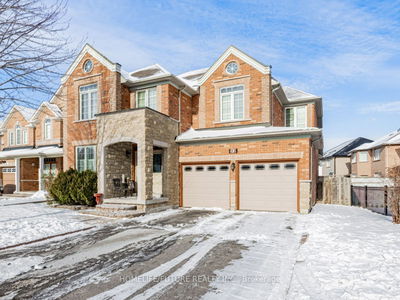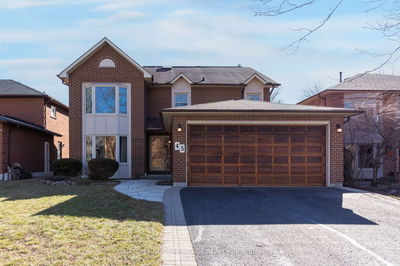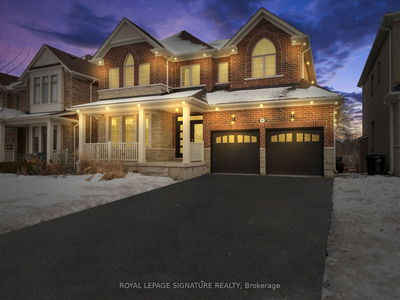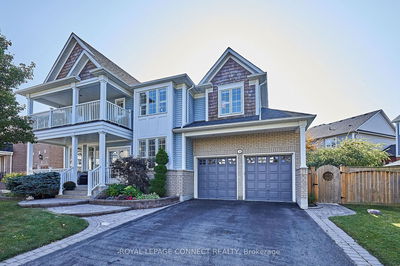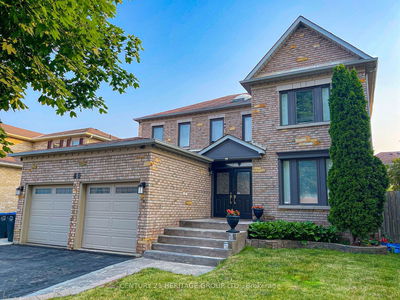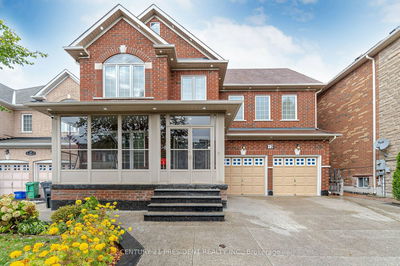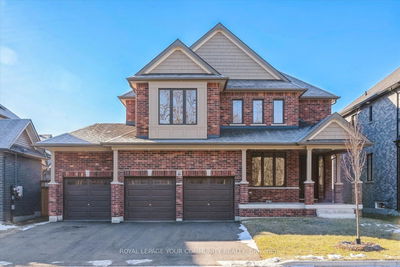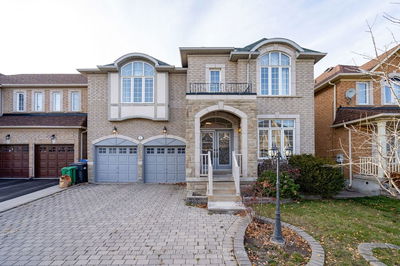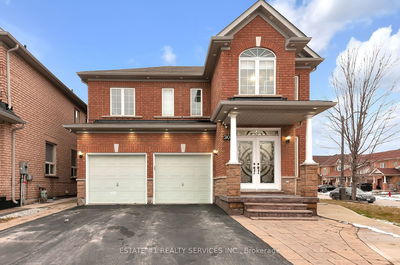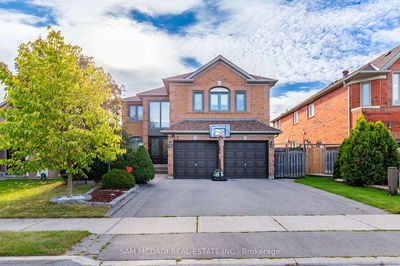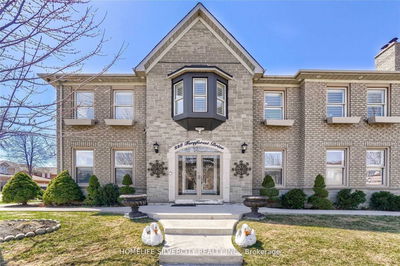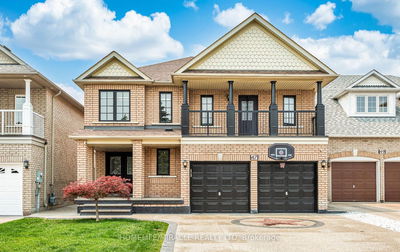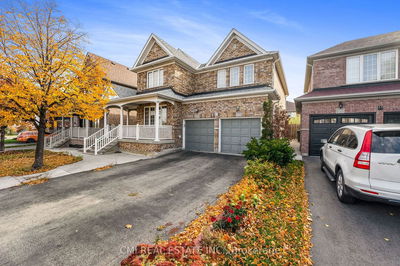You are not going to miss this stunning home! At 3200sqft with 9 foot ceilings, hardwood floor, and upgraded kitchen on a corner lot this is everything you have been waiting for. Other features include: a main floor office; huge mudroom with access to garage; hardwood staircase; tons of pantry storage in kitchen; California shutters on main level; four generous sized rooms with great closet space - the primary walk-in is UNREAL - and three full baths upstairs. Completely move-in ready you...we know you are going to love it!
Property Features
- Date Listed: Tuesday, February 06, 2024
- Virtual Tour: View Virtual Tour for 79 Robb Thompson Road
- City: East Gwillimbury
- Neighborhood: Mt Albert
- Full Address: 79 Robb Thompson Road, East Gwillimbury, L0G 1M0, Ontario, Canada
- Kitchen: Ceramic Floor, Quartz Counter, Stainless Steel Appl
- Family Room: Hardwood Floor, Gas Fireplace, California Shutters
- Listing Brokerage: Century 21 Leading Edge Realty Inc. - Disclaimer: The information contained in this listing has not been verified by Century 21 Leading Edge Realty Inc. and should be verified by the buyer.































