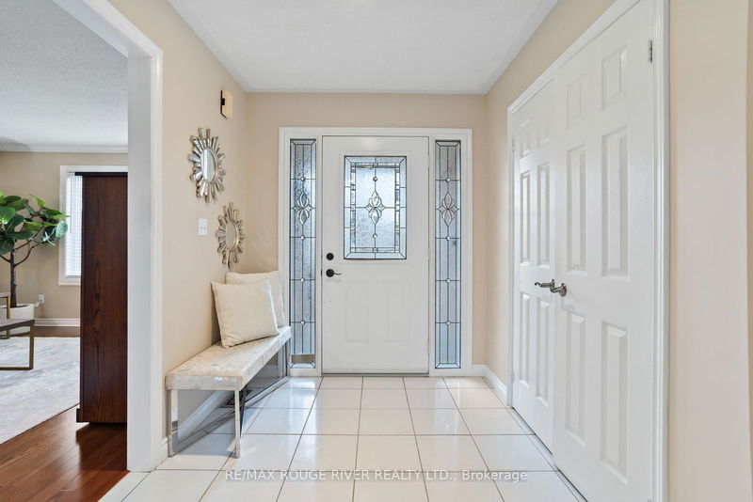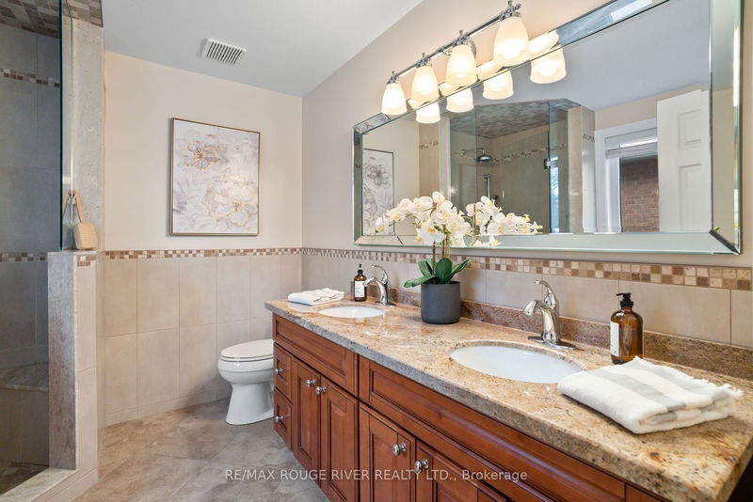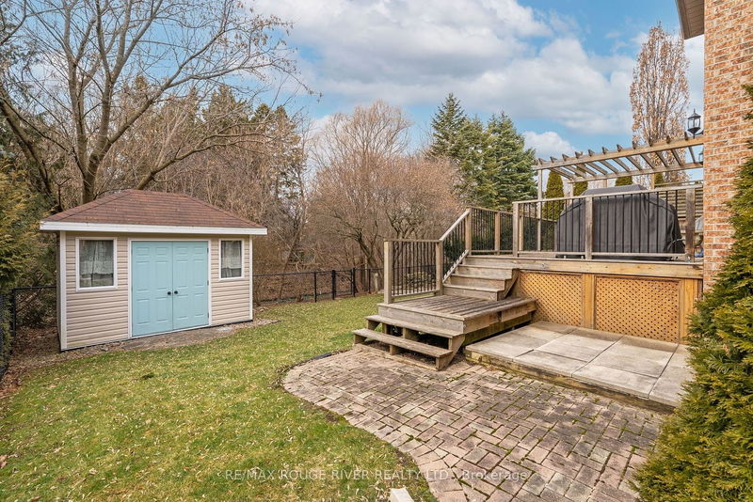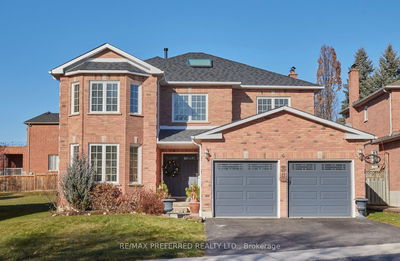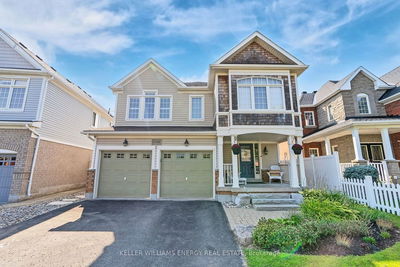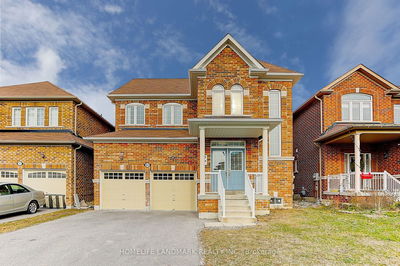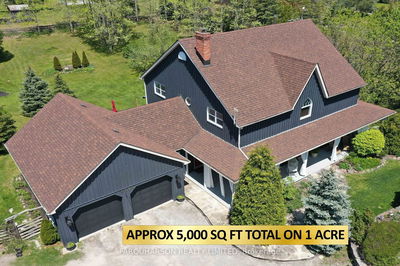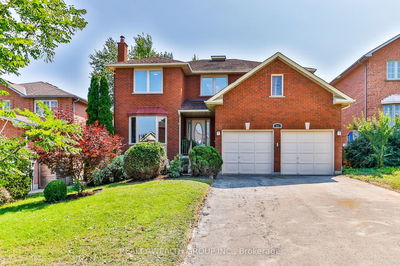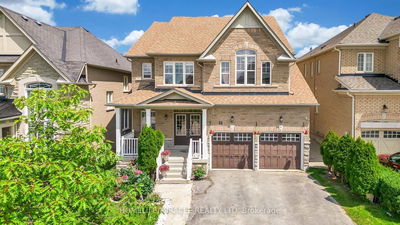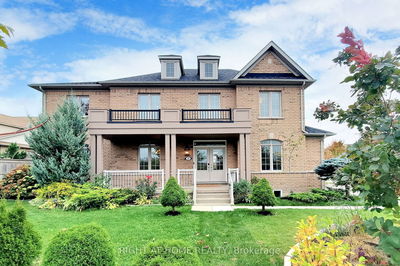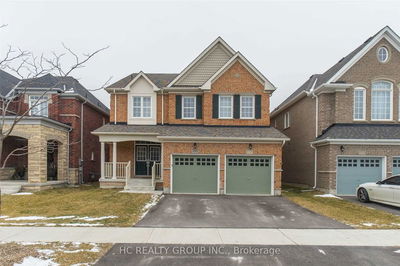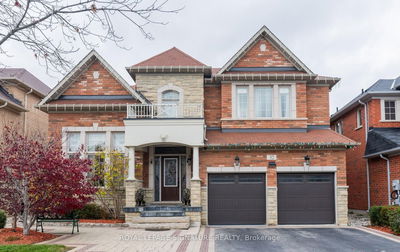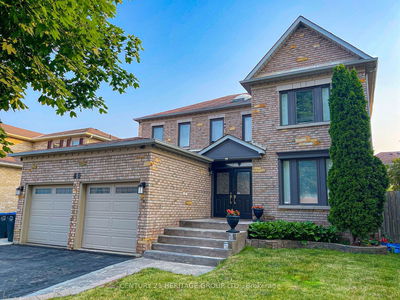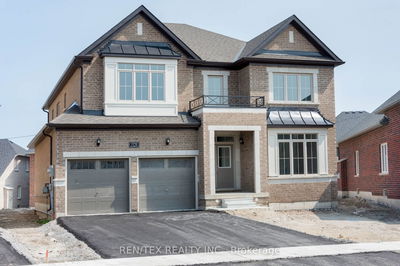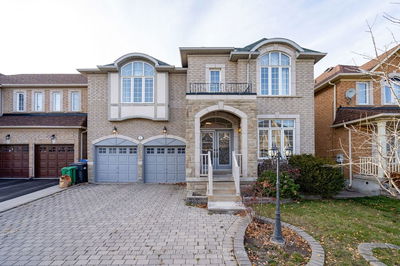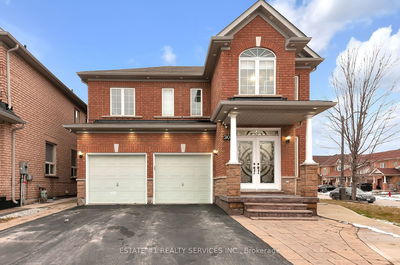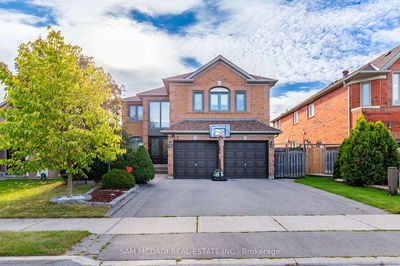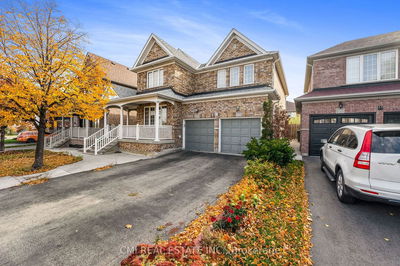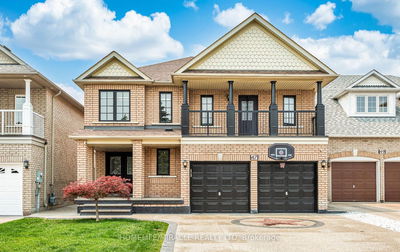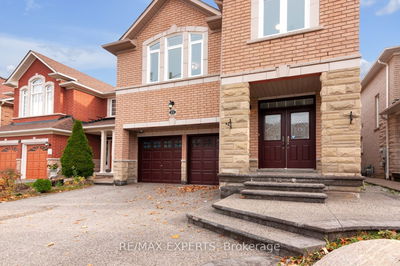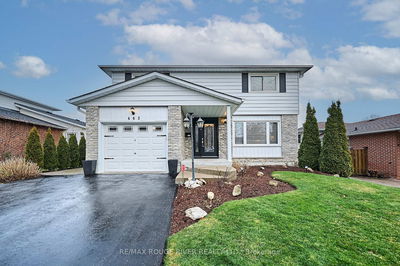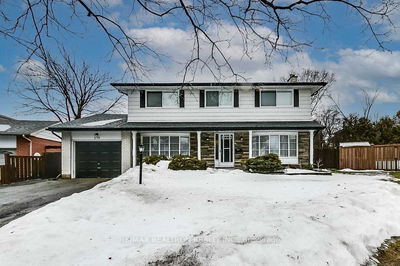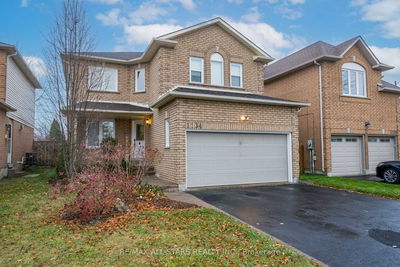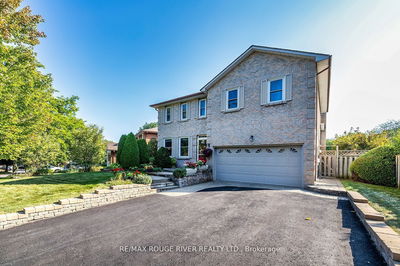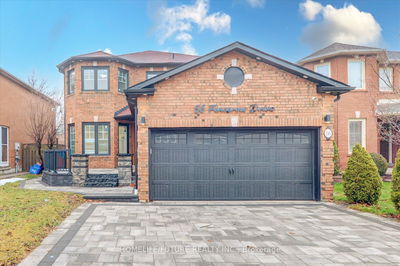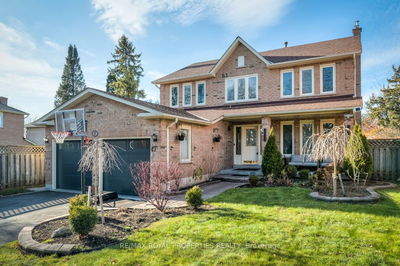**Open house has been cancelled**From the moment you step into the welcoming foyer, you'll be greeted by the timeless elegance of crown moulding & gleaming hardwood floors in the spacious living and dining areas. The updated kitchen is a chef's dream with Cherry cabinet doors, a custom backsplash, & a breakfast area that leads to a breathtaking west-facing deck, perfect for enjoying picturesque sunsets. Relax in the cozy family room featuring custom built-ins and a gas fireplace, while overlooking the serene backyard oasis with mature trees and convenient gate access to the creek. Upstairs, discover four generously sized bedrooms, including a luxurious ensuite with granite counters and double sinks in the principal bedroom. The finished basement offers additional space for family gatherings with a rec room, an extra bedroom, and a three-piece bathroom. Over 3000 sq ft living space.Too many updates to mention!
Property Features
- Date Listed: Thursday, February 08, 2024
- Virtual Tour: View Virtual Tour for 63 Inglewood Place
- City: Whitby
- Neighborhood: Blue Grass Meadows
- Major Intersection: Rossland/Garrard
- Full Address: 63 Inglewood Place, Whitby, L1N 8Z8, Ontario, Canada
- Kitchen: Updated, Custom Backsplash, O/Looks Frontyard
- Family Room: Hardwood Floor, B/I Shelves, Gas Fireplace
- Living Room: Open Concept, Crown Moulding
- Listing Brokerage: Re/Max Rouge River Realty Ltd. - Disclaimer: The information contained in this listing has not been verified by Re/Max Rouge River Realty Ltd. and should be verified by the buyer.


