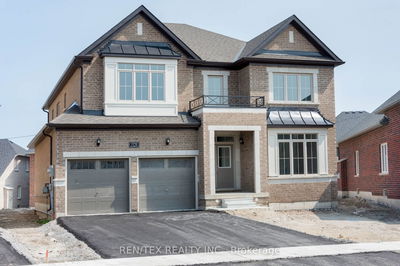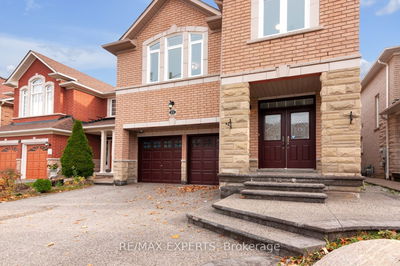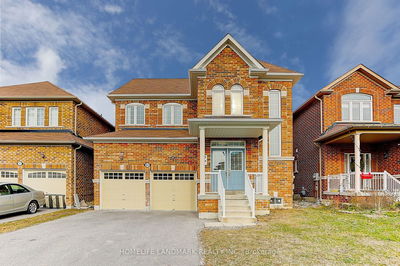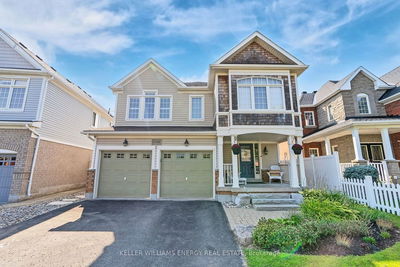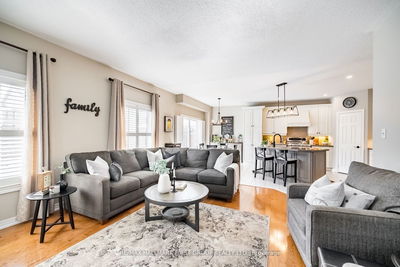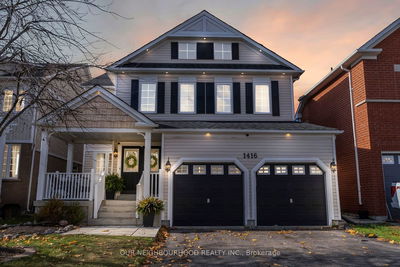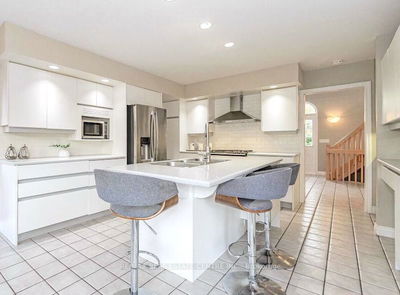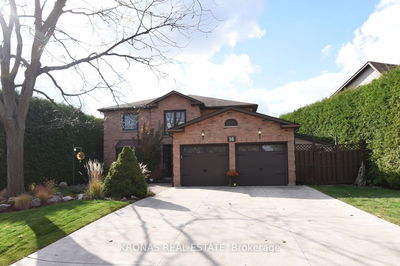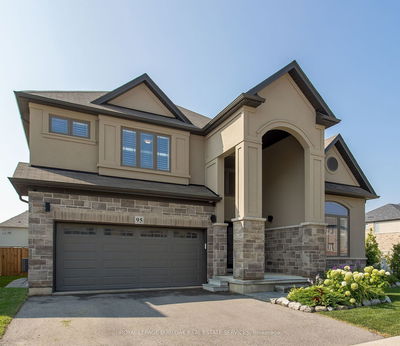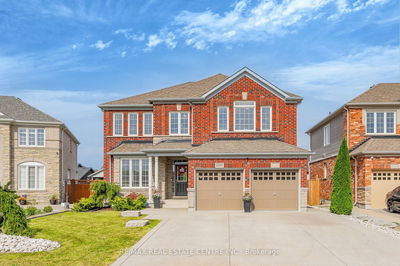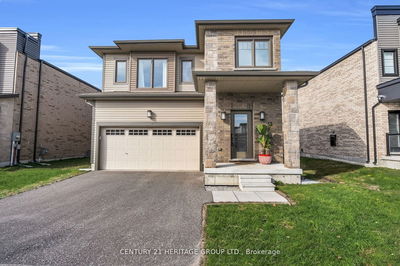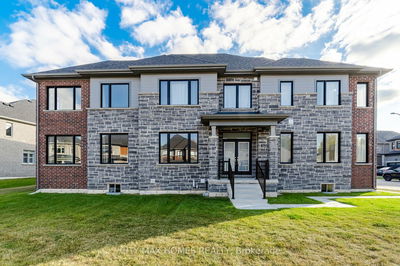Corner Lot, 4 Bedroom Detached home in Barrie. 3151sqft as per Builders plan. Fully finished basement with 3 bedrooms and living space. Perfect for summer retreats, large families, extra income earning potential with finished basement. No carpet in the house, hardwood and porcelain tiles on main and 2nd floor, laminate floors in bsmt. Grand entry, great room with fireplace and access to covered porch, office on main floor to work from home. Must see!
Property Features
- Date Listed: Saturday, December 16, 2023
- City: Barrie
- Neighborhood: Rural Barrie Southwest
- Major Intersection: Franklin Trail / Mabern Street
- Full Address: 146 Franklin Trail, Barrie, L9J 0J2, Ontario, Canada
- Kitchen: Porcelain Floor, Quartz Counter, Pantry
- Living Room: Laminate, Wet Bar
- Listing Brokerage: Homelife Top Star Realty Inc. - Disclaimer: The information contained in this listing has not been verified by Homelife Top Star Realty Inc. and should be verified by the buyer.









































