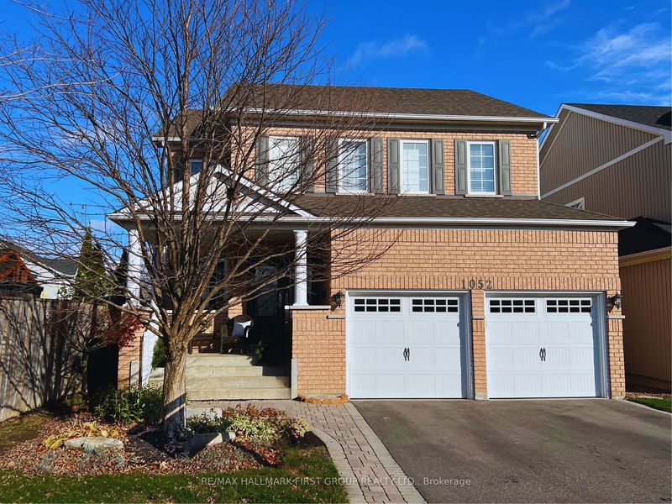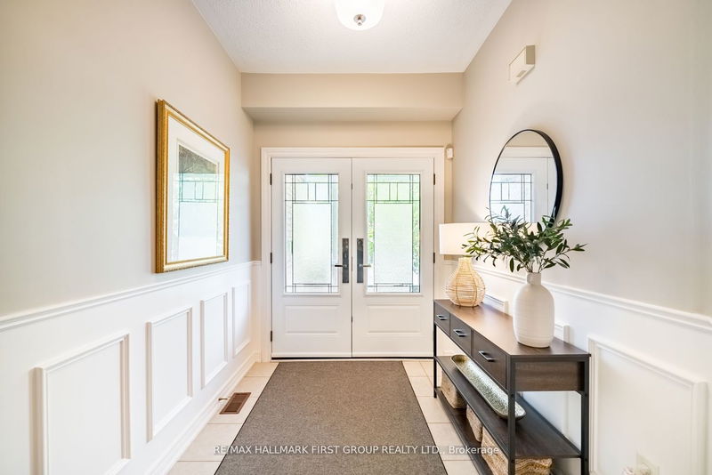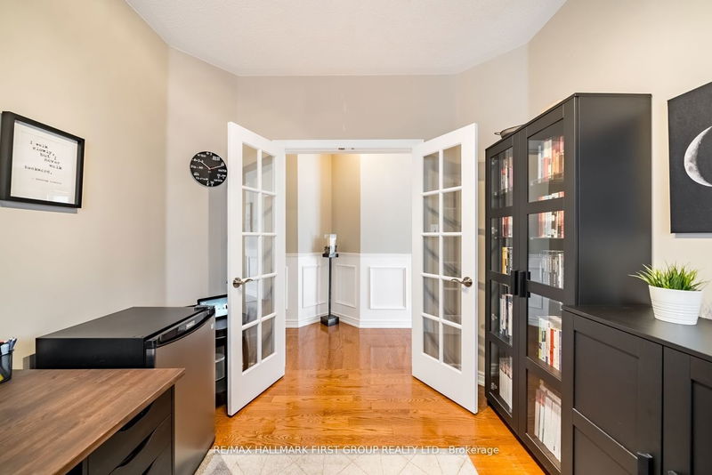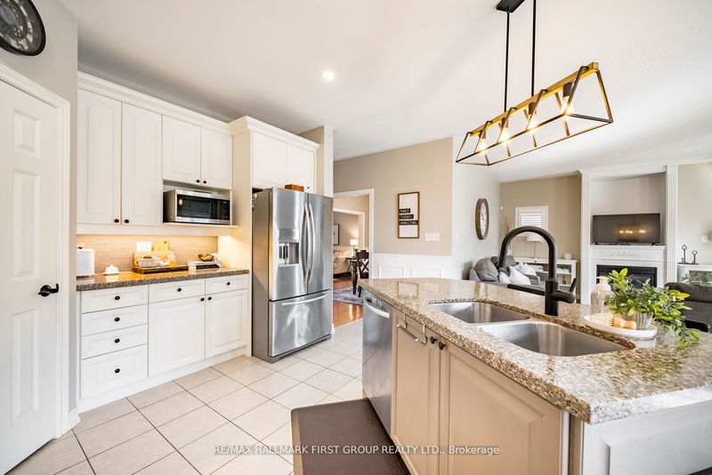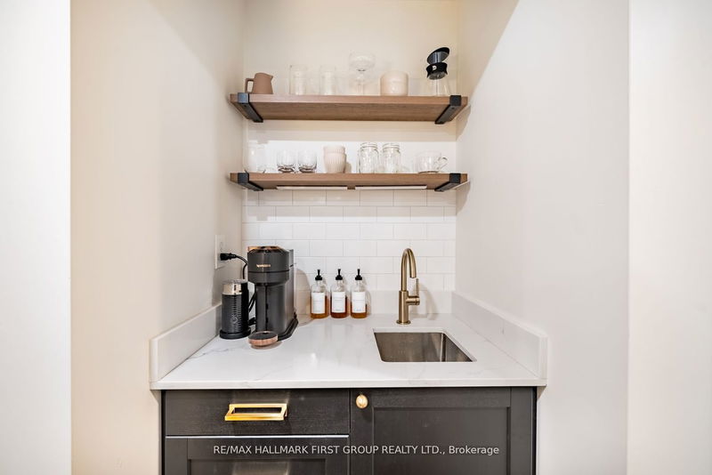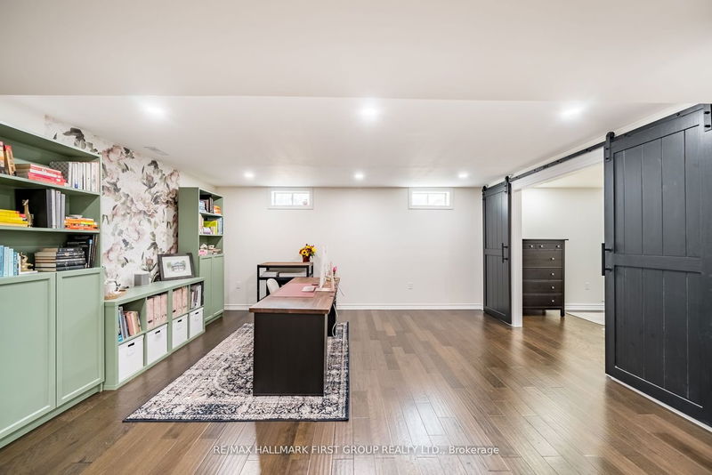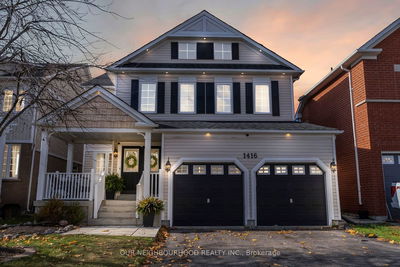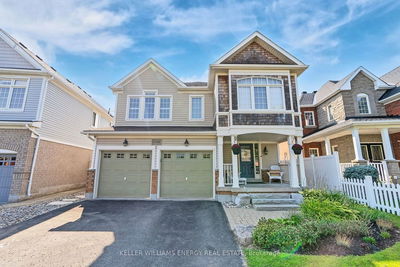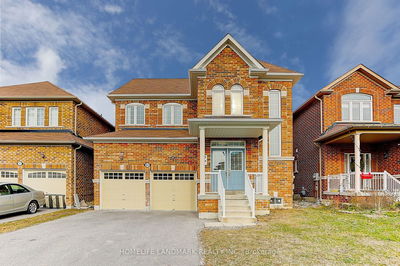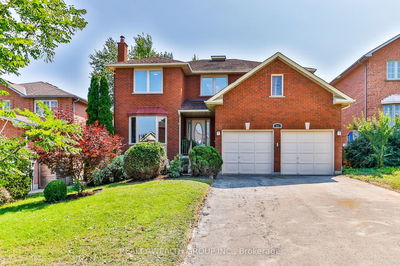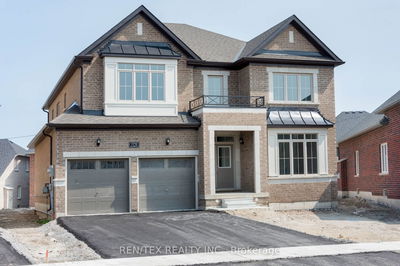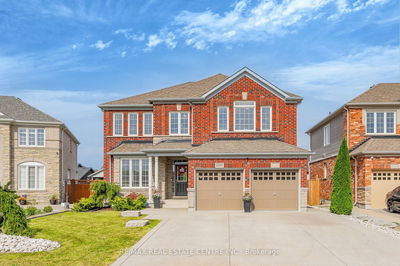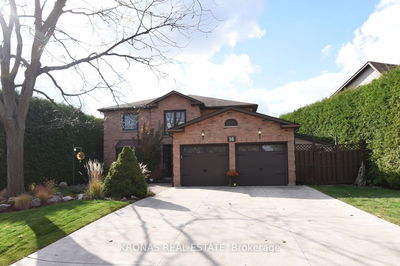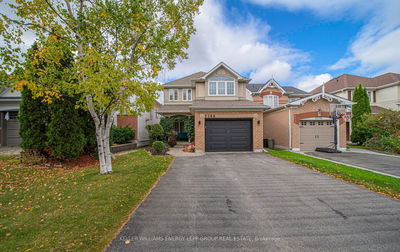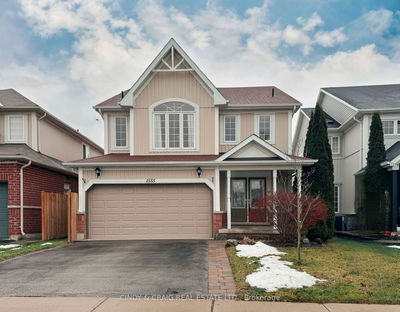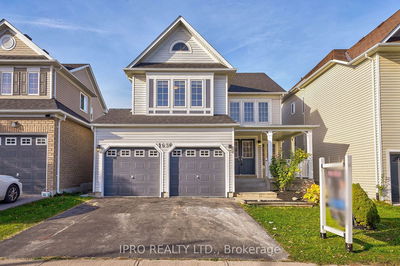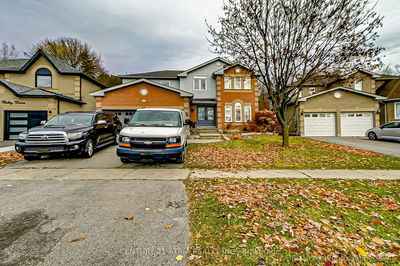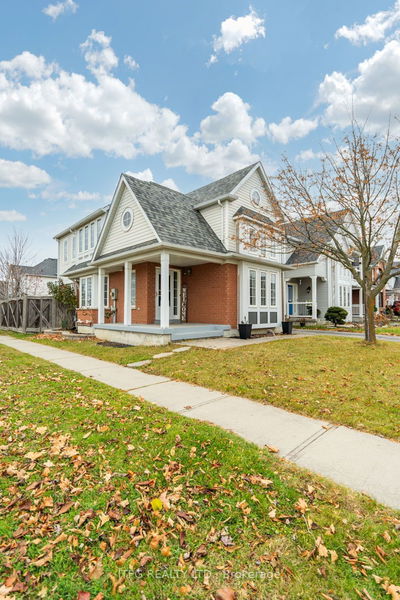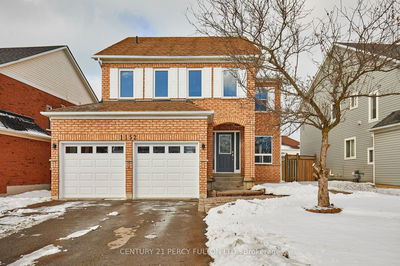Step into this immaculate 4+1 bedroom, with a finished basement. Located in the highly sought-after North Oshawa Taunton community. From the beautifully landscaped backyard, to the thoughtfully designed interior, this property offers a perfect blend of comfort and style. Features: Spacious, sunlit living spaces throughout Main floor office, ideal for remote work Open concept great room adjacent to a gourmet kitchen with a convenient breakfast bar Finished basement featuring recreation room, additional bedroom and wet bar. Tranquil backyard oasis, meticulously landscaped and maintenance free. Location: Conveniently situated, this home is in close proximity to an array of amenities including schools, community centres, and fantastic shopping options. With easy access to both the 407 and 401 highways, commuting is a breeze. Don't miss out on this fantastic opportunity to make this wonderful family home your own. Schedule a viewing today!
Property Features
- Date Listed: Tuesday, November 14, 2023
- Virtual Tour: View Virtual Tour for 1052 Windrush Drive
- City: Oshawa
- Neighborhood: Taunton
- Full Address: 1052 Windrush Drive, Oshawa, L1K 2R5, Ontario, Canada
- Kitchen: Breakfast Bar, Pantry, Open Concept
- Living Room: Hardwood Floor, Open Concept
- Listing Brokerage: Re/Max Hallmark First Group Realty Ltd. - Disclaimer: The information contained in this listing has not been verified by Re/Max Hallmark First Group Realty Ltd. and should be verified by the buyer.



