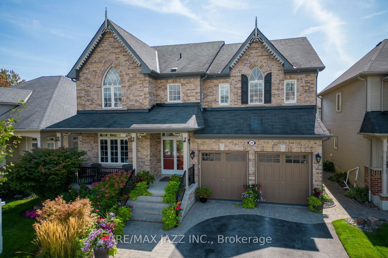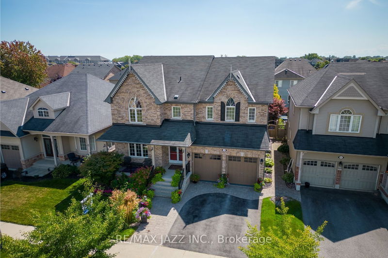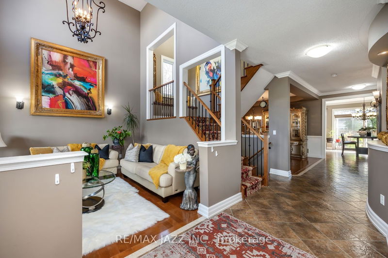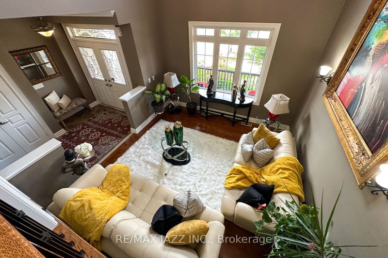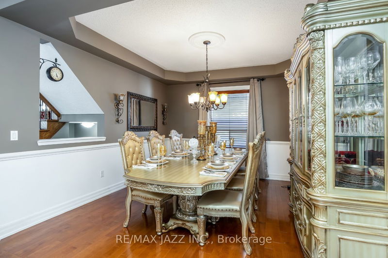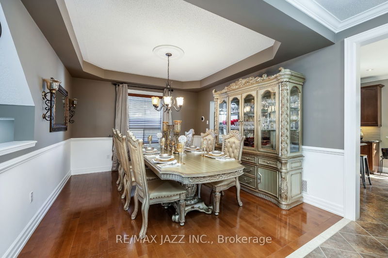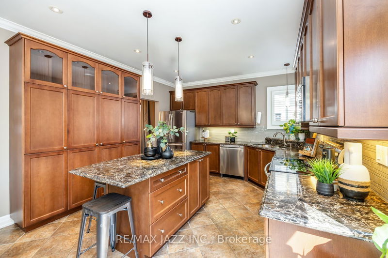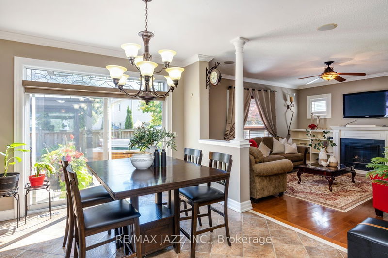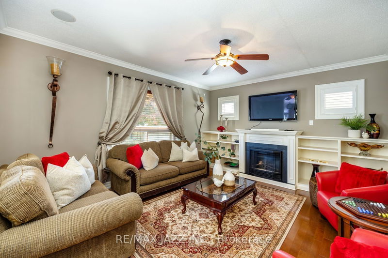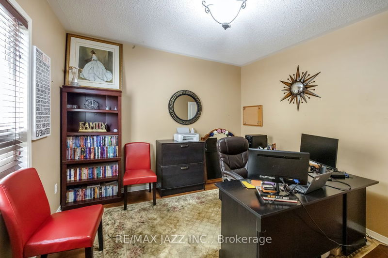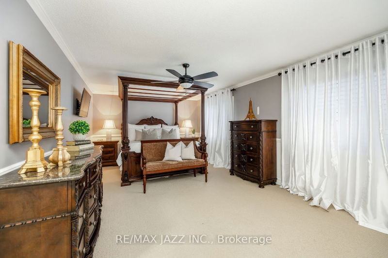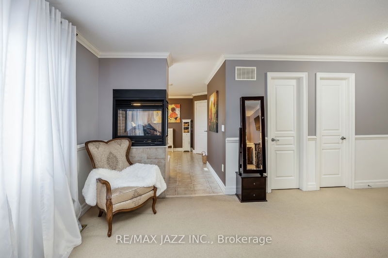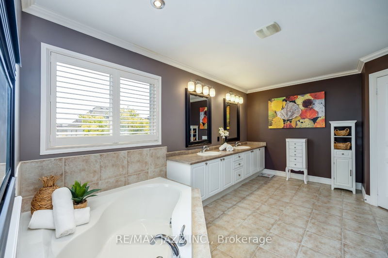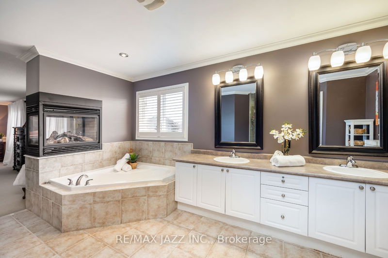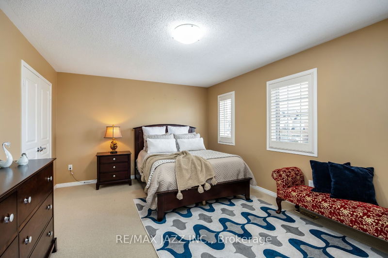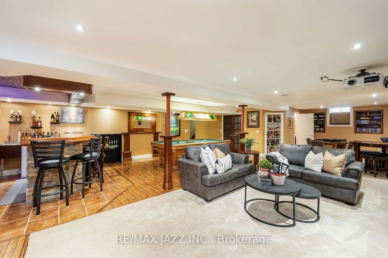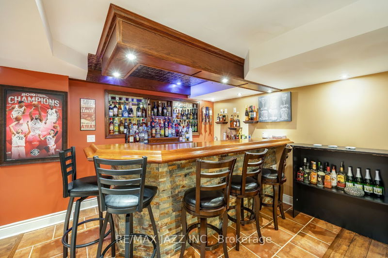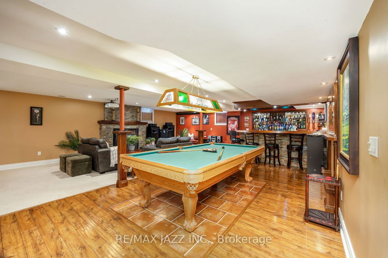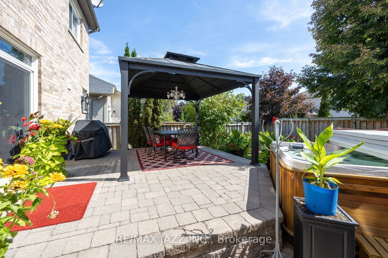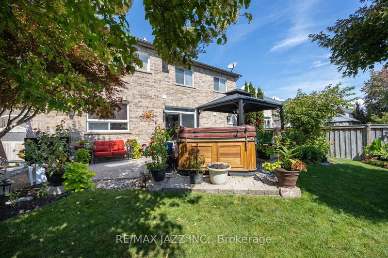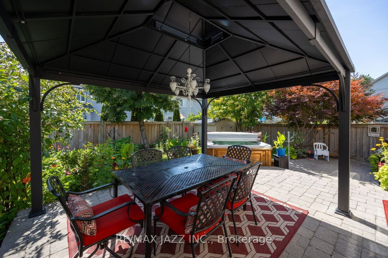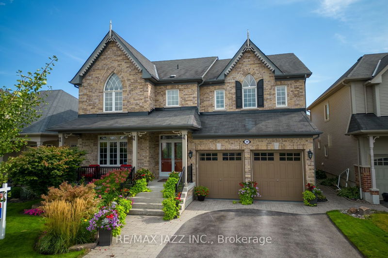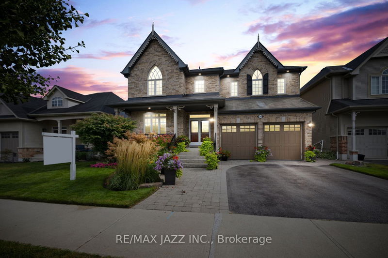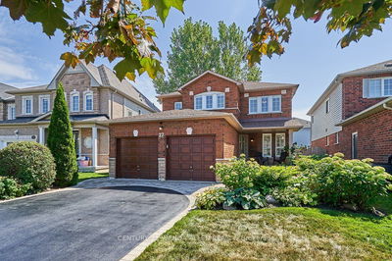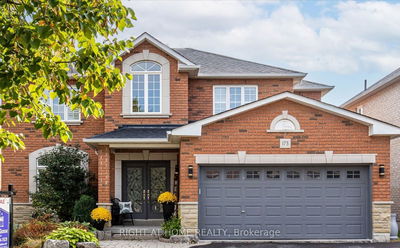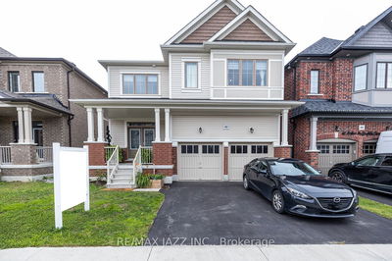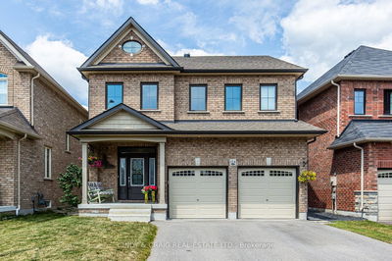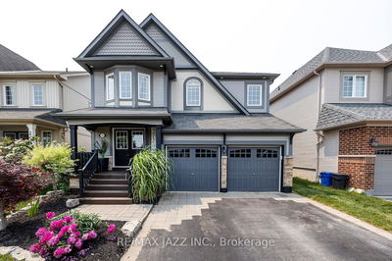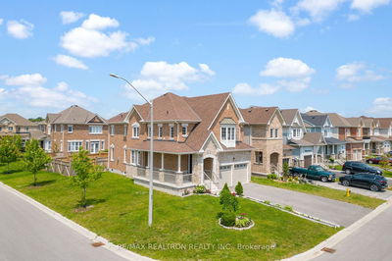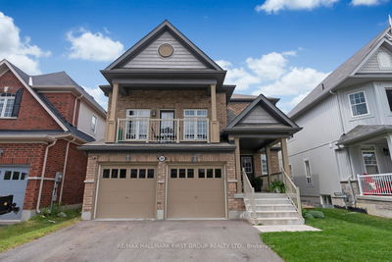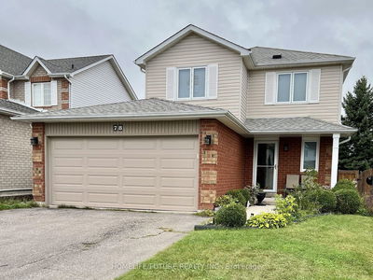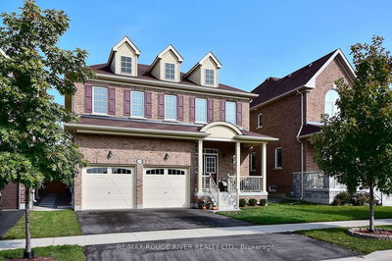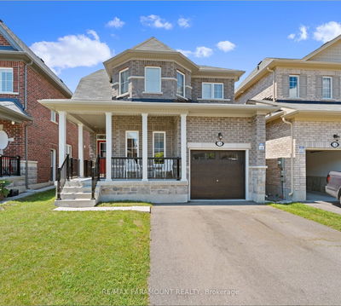54' Lot! Approx 3400 Sqft, 4 Bedroom Home On A Sought after court in Bowmanville Liberty Crossings . Large Entrace w/ Grand Foyer, Soaring Ceiling & Large Windows in the Bright The Formal Living Rm. Dining Rm With Tray Ceilings Is A Great Addition For Entertaining & Having Family Meals. No Details Have Been Overlooked In The Kitchen With Granite Counters, Breakfast Bar, Glass Tile Backsplash, Plenty Of Pantry Cupboard Space, & Eat-In Area With Walk-Out To The Back Porch. Family Rm Is Open To The Kitchen & Features Hardwood Floors, Crown Moulding, Gas Fireplace And Large Windows Bringing In Tons Of Natural Light & Spectacular Views Of The Backyard Gardens. Main Floor Office Space Is Great For Working From Home. Four Bedrms Upstairs All Feature Broadloom Flooring & Plenty Of Closet Space. Primary Bedrm Has Two Walk-In Closets, See-Through Gas Fireplace & 5 Piece Ensuite. Finished Basement With Rec Room & Games Room Are An Entertainers Dream Or For Spending Quality Time With Family.
Property Features
- Date Listed: Wednesday, September 13, 2023
- Virtual Tour: View Virtual Tour for 39 Brough Court
- City: Clarington
- Neighborhood: Bowmanville
- Major Intersection: Liberty St./Bons Ave
- Full Address: 39 Brough Court, Clarington, L1C 0B7, Ontario, Canada
- Kitchen: Tile Floor, Eat-In Kitchen, W/O To Patio
- Living Room: Hardwood Floor, Cathedral Ceiling
- Family Room: Hardwood Floor, Gas Fireplace, B/I Shelves
- Listing Brokerage: Re/Max Jazz Inc. - Disclaimer: The information contained in this listing has not been verified by Re/Max Jazz Inc. and should be verified by the buyer.

