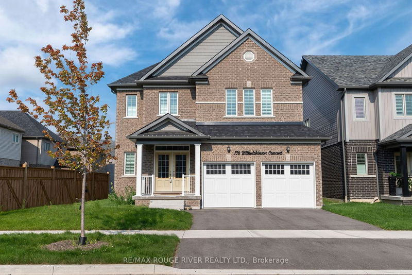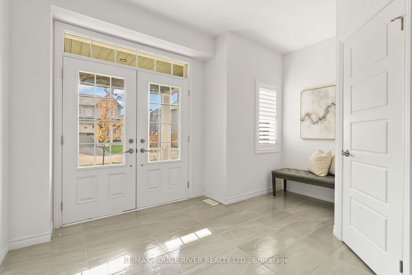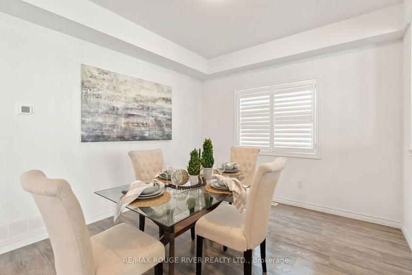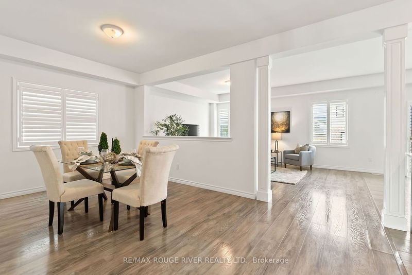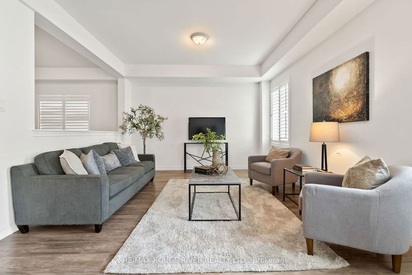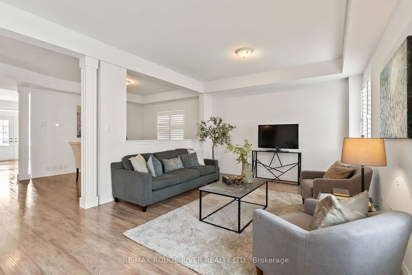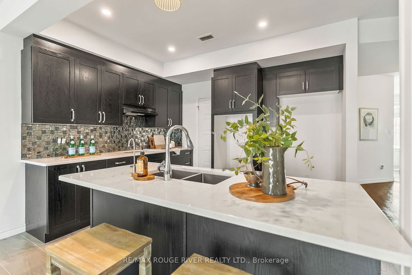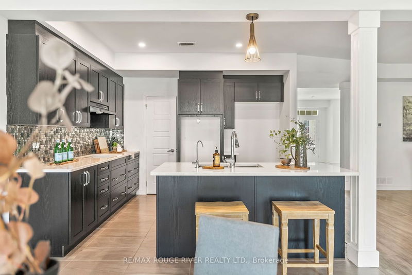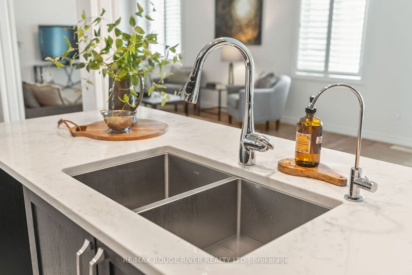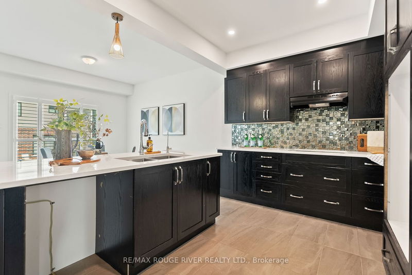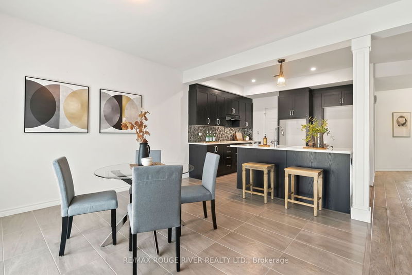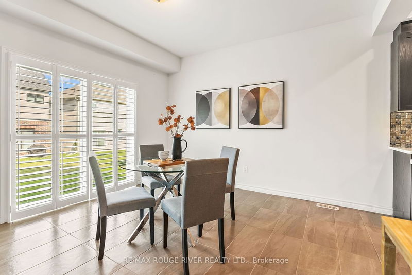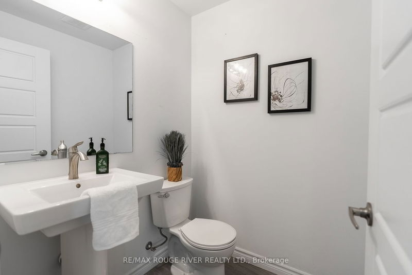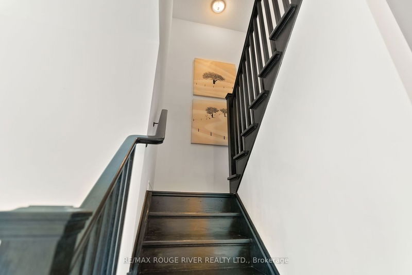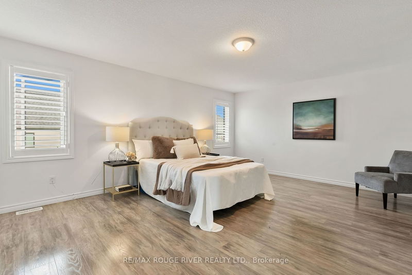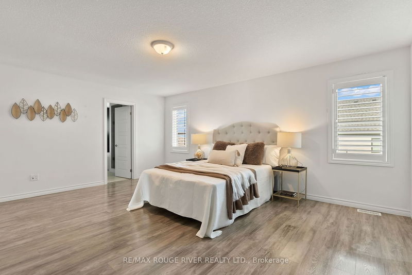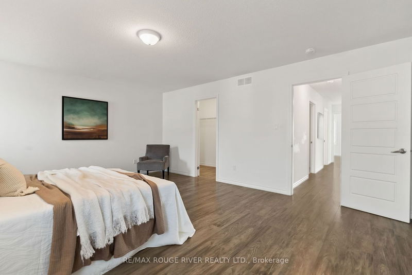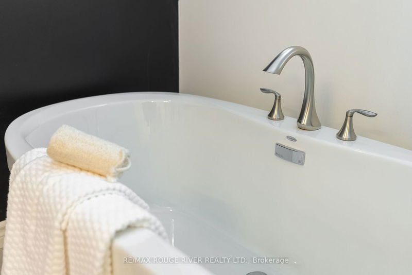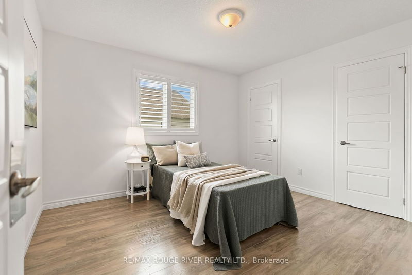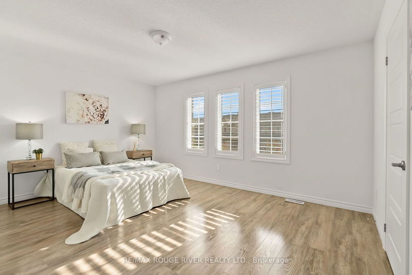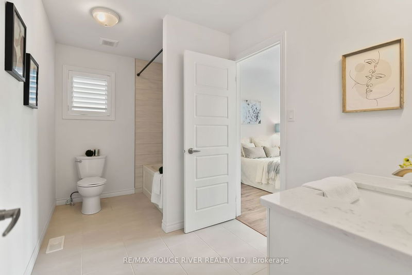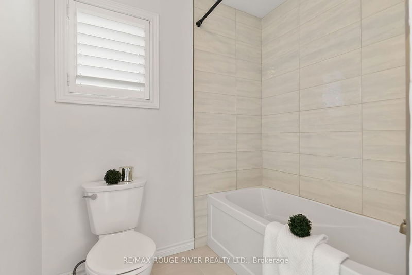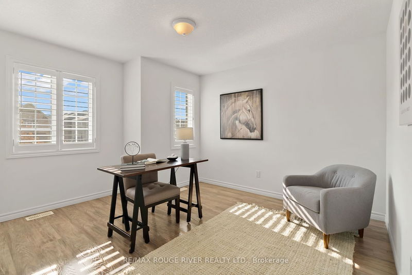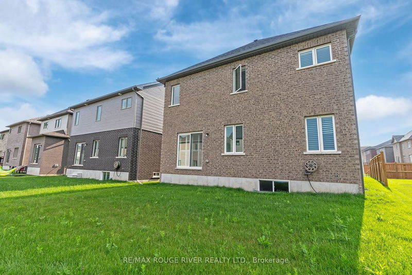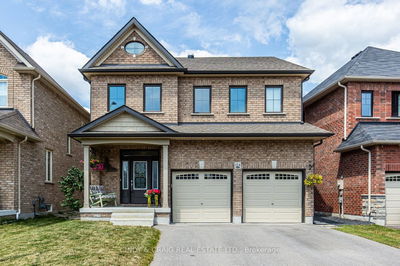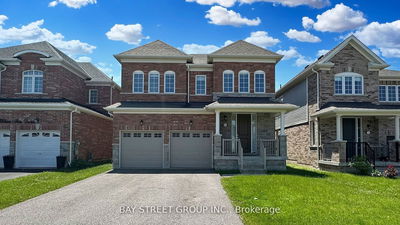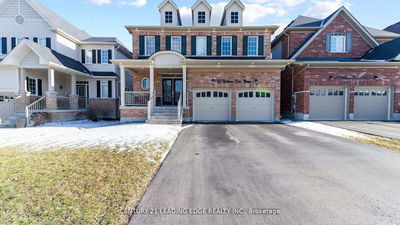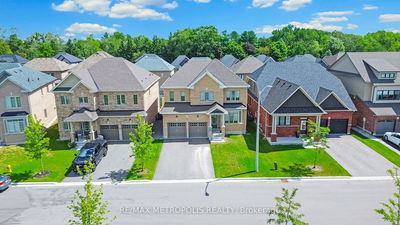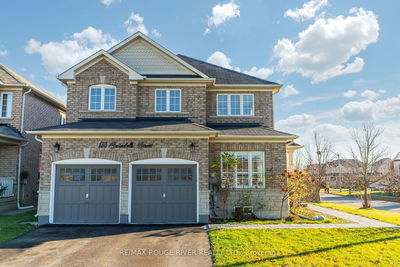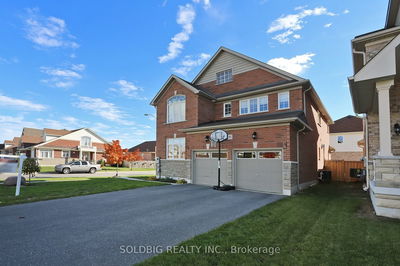Stunning four-bedroom executive home in sought-after neighborhood of Bowmanville. This spacious home exudes sophistication. The heart of the home is undoubtedly the huge great room, designed for both relaxation & entertainment. Your culinary adventures await in the gourmet kitchen, equipped with pristine quartz countertops, and sleek ceramic floors. The highlight of this space is the walk-in pantry, offering ample storage for all your kitchen essentials. Flanked by a bright and sunny breakfast area with walk-out to the yard, your morning coffee experience will be forever transformed. Adjacent to the great room, you'll find a formal dining room that is perfect for hosting dinner parties or large family gatherings. When it's time to retreat, the home boasts four spacious bedrooms, each one with plenty of closet space. The primary suite elevates the concept of luxury with a double quartz vanity, a free-standing bathtub, and a separate shower, an ideal place to unwind after a long day.
Property Features
- Date Listed: Friday, August 04, 2023
- City: Clarington
- Neighborhood: Bowmanville
- Full Address: 136 Bill Hutchinson Crescent, Clarington, L1C 4T5, Ontario, Canada
- Kitchen: Quartz Counter, Pantry, Porcelain Floor
- Listing Brokerage: Re/Max Rouge River Realty Ltd. - Disclaimer: The information contained in this listing has not been verified by Re/Max Rouge River Realty Ltd. and should be verified by the buyer.

