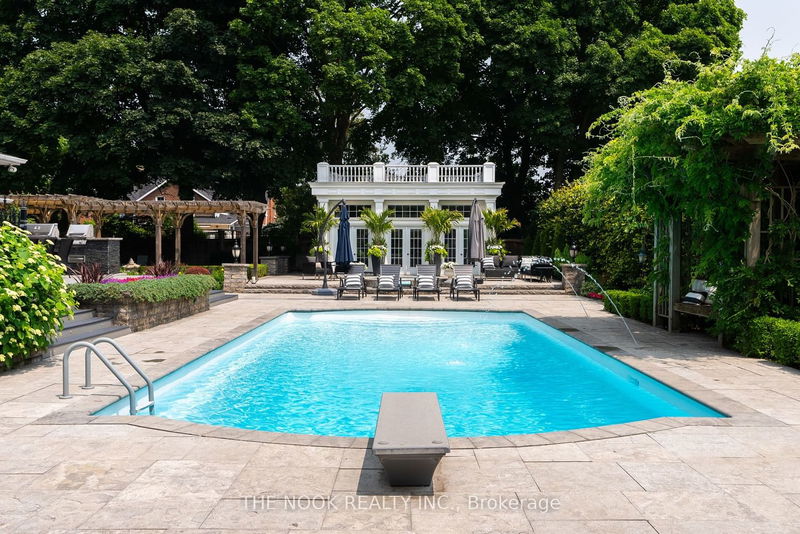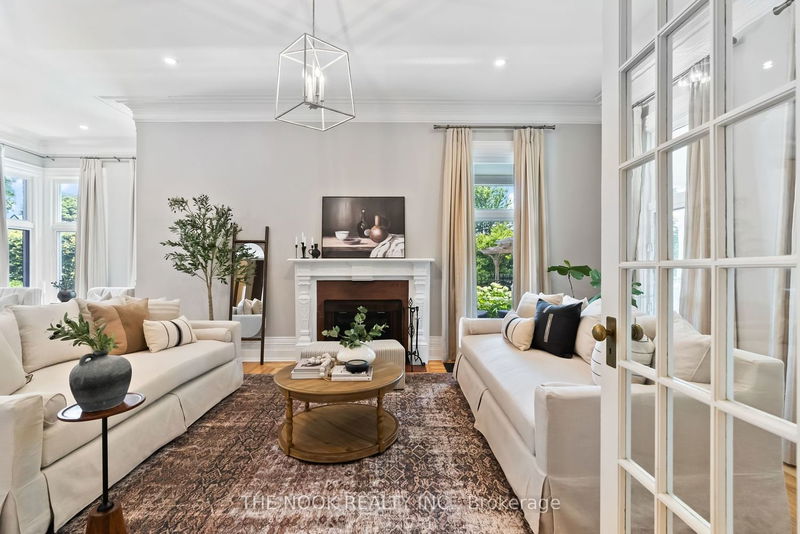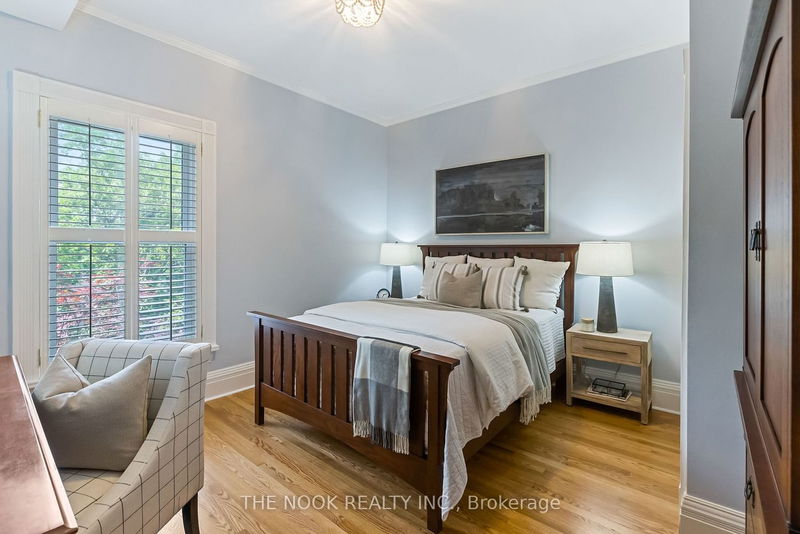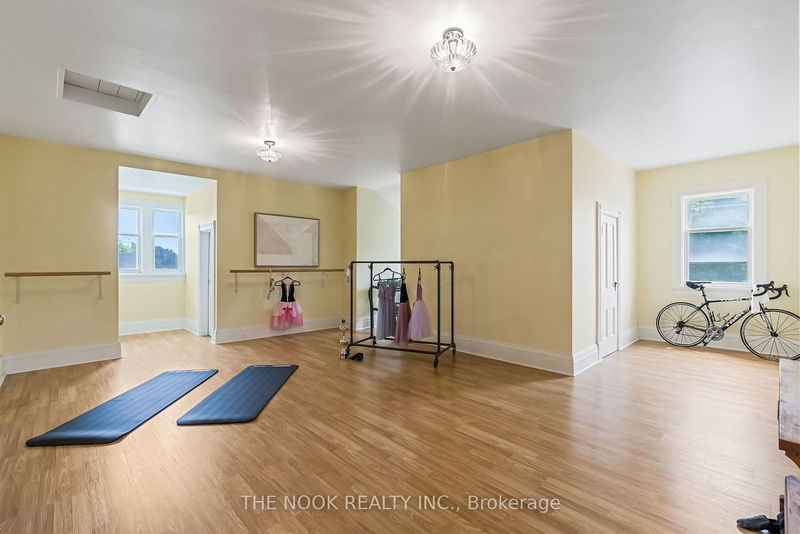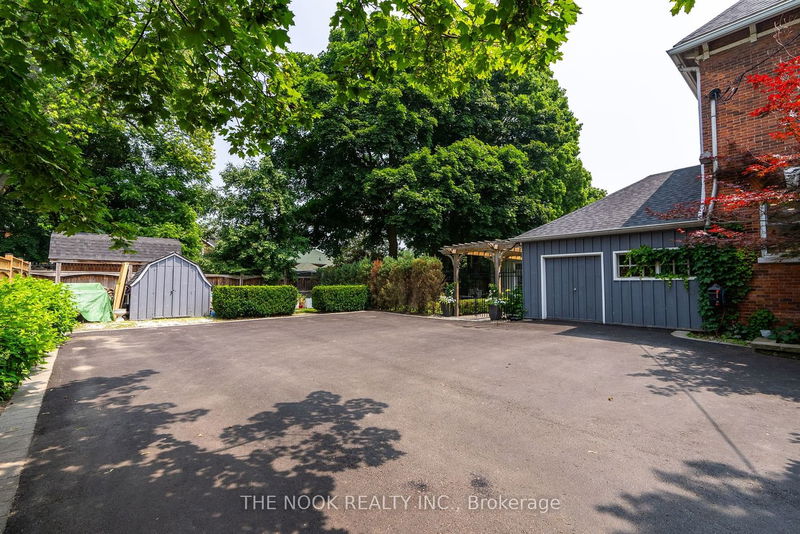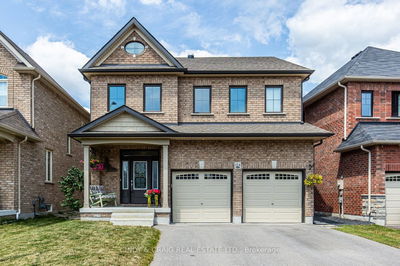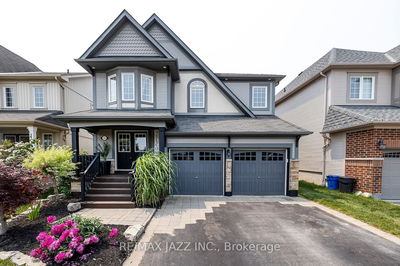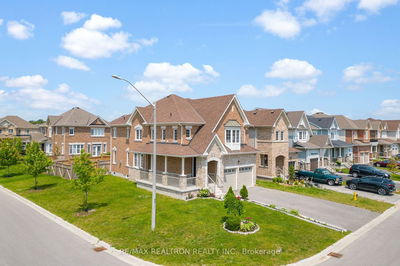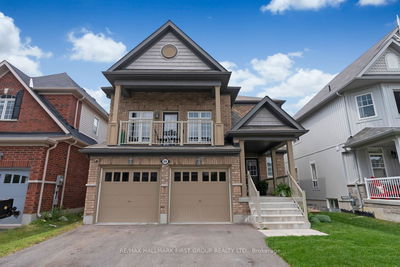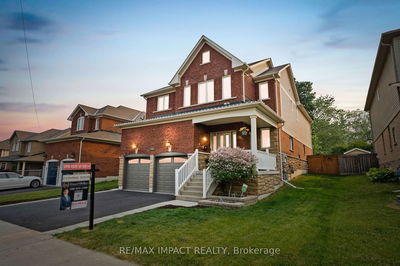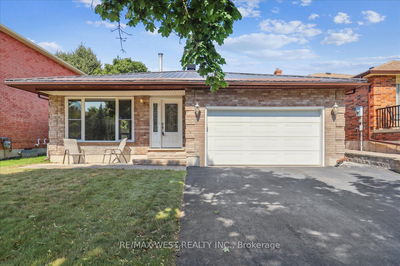This stunning property is a coveted piece of local history, truly special. Originally part of the Bowman Estate & known as Hazelwood House, this home is one of the most iconic properties in Bowmanville! Like something out of a fairy tale, with its stunning wraparound veranda, in-ground pool, spa & impressive detached conservatory. This beautiful Victorian, nearly 6000 sqft 3-storey features 11-ft ceilings, original woodwork & staircase, stained glass, vintage doors, baseboards, crown moulding & fireplaces. Impressive addition w/kitchen renovation completed in 2023. Main flr features a formal dining rm w/fireplace, lrg family rm, & back entrance w/mudrm, 2-pc bath & W/I closet. Amazing 3rd storey w/ bonus family rm/home gym, office & rough-in bath. Fin bsmt w/sep entrance, wine cellar, recroom, 5th bed & 3-pc bath. The Hamptons-inspired interior design, offers a formal yet comfortable vibe. Ultra- private yard feels as if you're tucked away on vacation! Pool house w/wet bar & 2-pc bath.
Property Features
- Date Listed: Friday, June 30, 2023
- Virtual Tour: View Virtual Tour for 132 Wellington Street
- City: Clarington
- Neighborhood: Bowmanville
- Major Intersection: Wellington St & Scugog St
- Full Address: 132 Wellington Street, Clarington, L1C 1W1, Ontario, Canada
- Kitchen: Eat-In Kitchen
- Living Room: Main
- Family Room: 3rd
- Listing Brokerage: The Nook Realty Inc. - Disclaimer: The information contained in this listing has not been verified by The Nook Realty Inc. and should be verified by the buyer.






