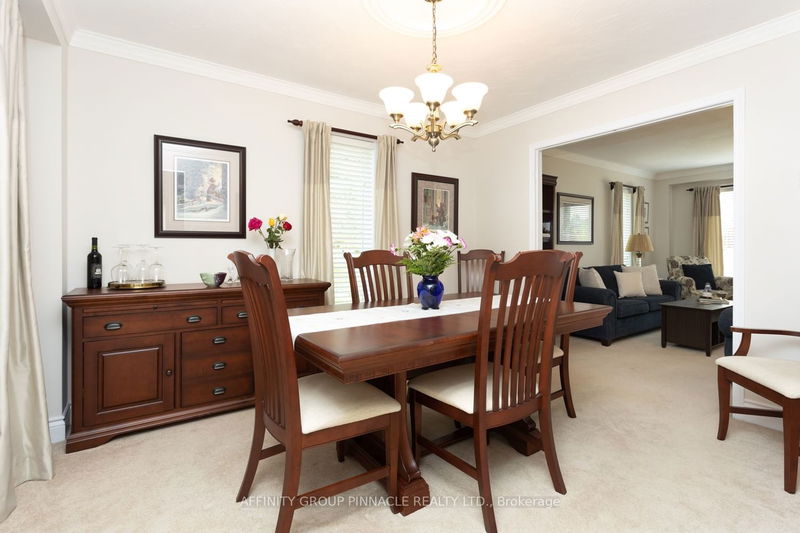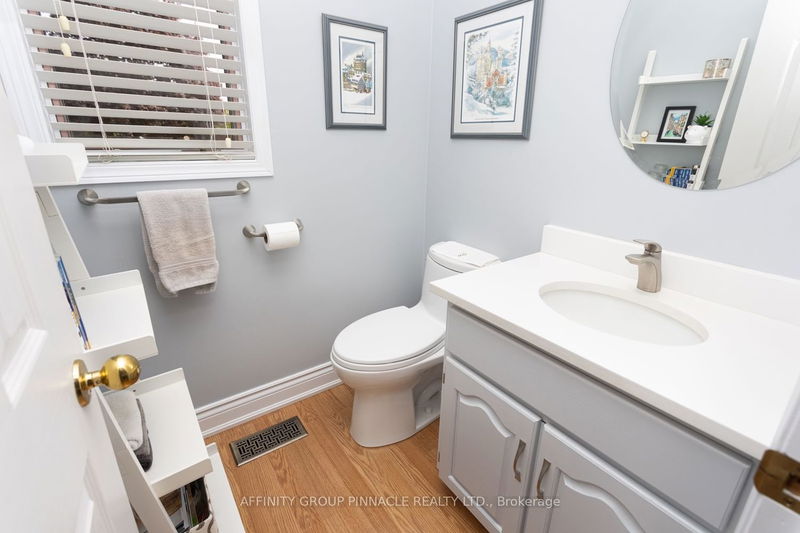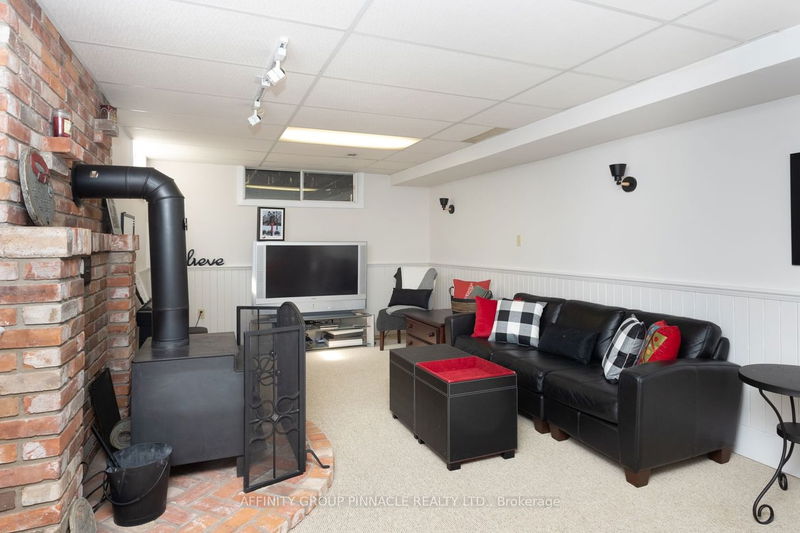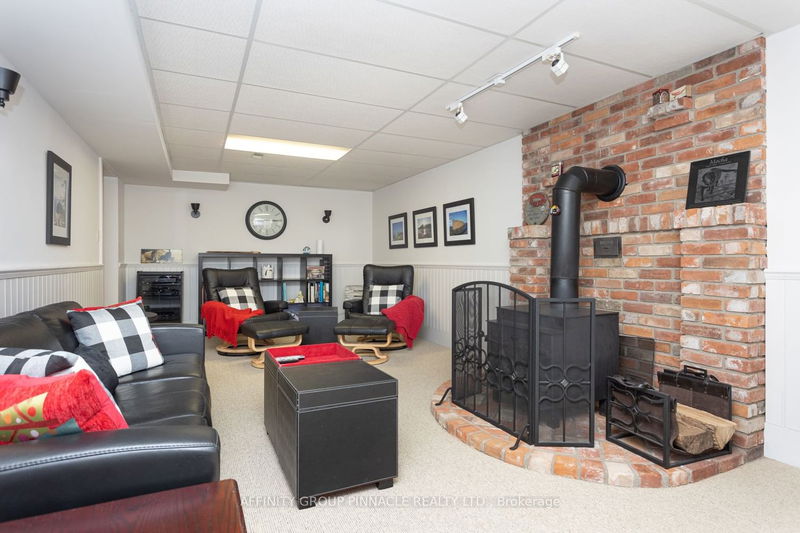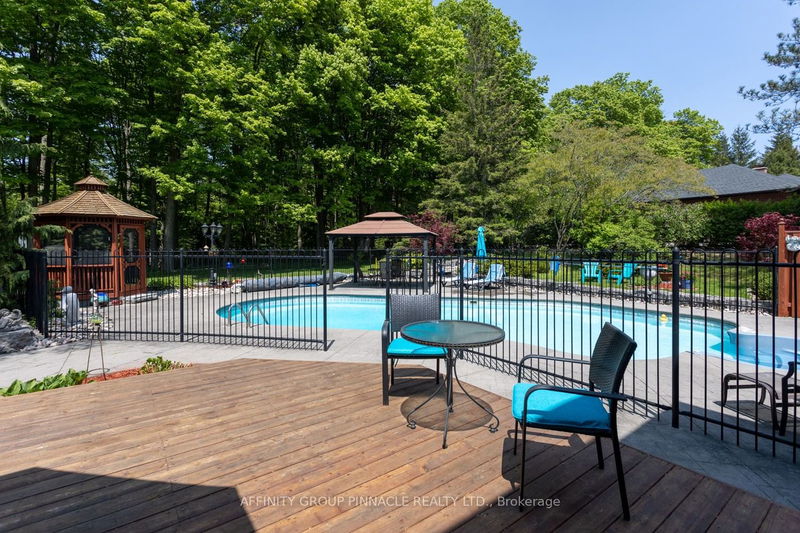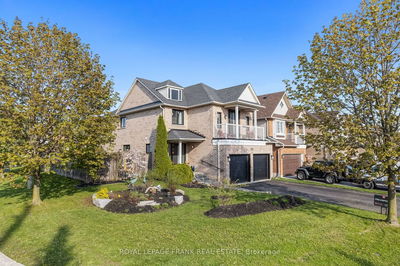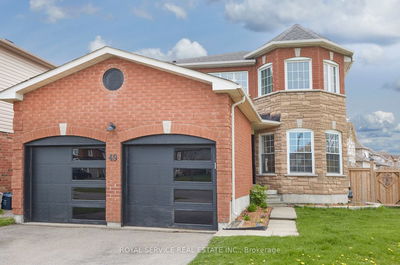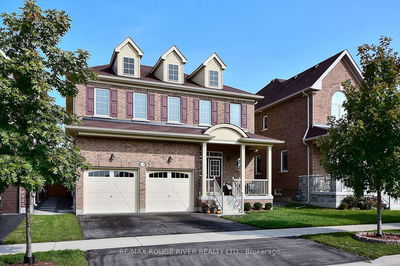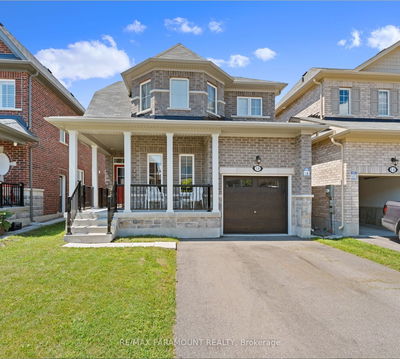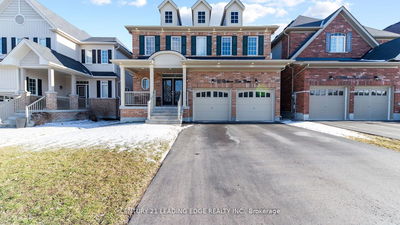This Spectacular Home Sits On A Picturesque 1.27 Acre Lot On The Outskirts Of Bowmanville. Be Welcomed By Mature Trees, Meticulously Kept Grounds And Tasteful Landscaping. Featuring 4 Beds, 2.5 Baths And Over 2000 Sf Of Living Space, This Family Home Is Sure To Impress! Main Level Is Equipped W/ Spacious Entrance, Laundry, 2Pc Bath, Living/Dining Combo, Family Room With Wood-Burning F/P And Updated Eat-In Kitchen With Views Of The Private, Backyard Oasis. Beyond Sliding Glass Doors, A Heated In-Ground Pool, Deck And Gazebos Await Your Family And Friends For Hours Of Fun. Upstairs, The Primary Bedroom Offers 4Pc Ensuite And Large Wic. 3 Additional Bedrooms And Another 4Pc Bath For The Kids Or Guests. Basement Offers Rec Room W/ Wood Stove And Hobby Room/Home Office And Plenty Of Storage Space. Long Paved Driveway And 2-Car Garage For Ample Parking. Enjoy The Tranquility And Privacy Of Rural Living While Being Close To Urban Amenities, Schools, Shopping, 401/407 And More!
Property Features
- Date Listed: Tuesday, May 23, 2023
- Virtual Tour: View Virtual Tour for 4 Buttery Court
- City: Clarington
- Neighborhood: Bowmanville
- Major Intersection: Old Scugog Rd.
- Full Address: 4 Buttery Court, Clarington, L1C 4H7, Ontario, Canada
- Living Room: Main
- Kitchen: Main
- Family Room: Fireplace
- Listing Brokerage: Affinity Group Pinnacle Realty Ltd. - Disclaimer: The information contained in this listing has not been verified by Affinity Group Pinnacle Realty Ltd. and should be verified by the buyer.








