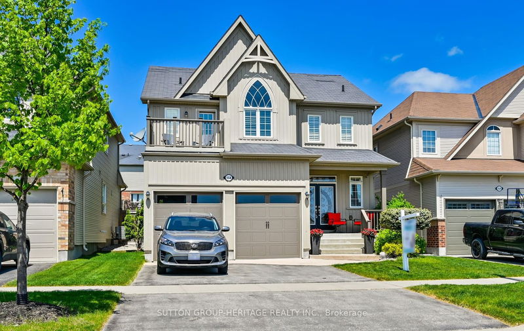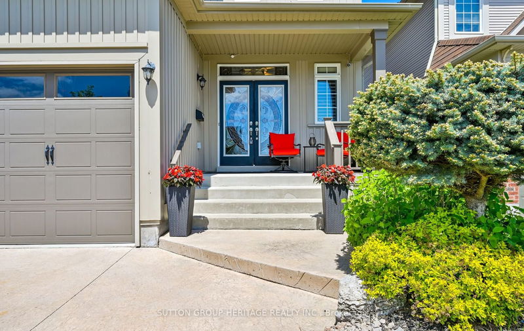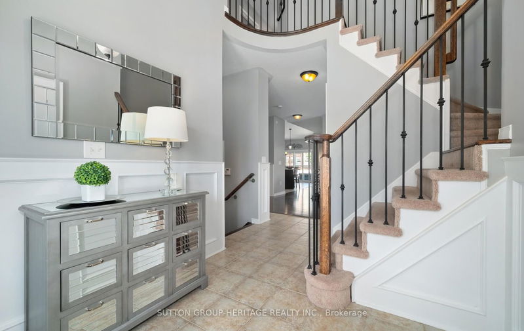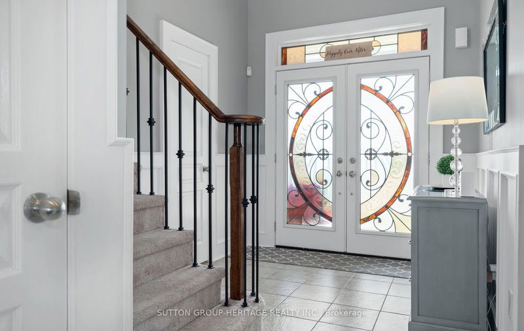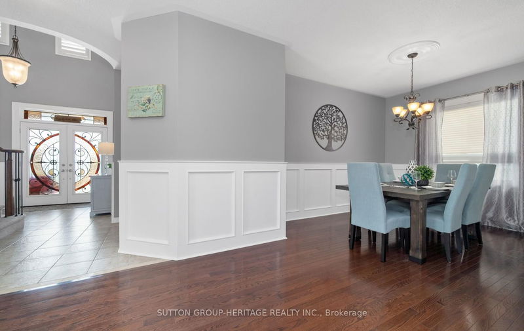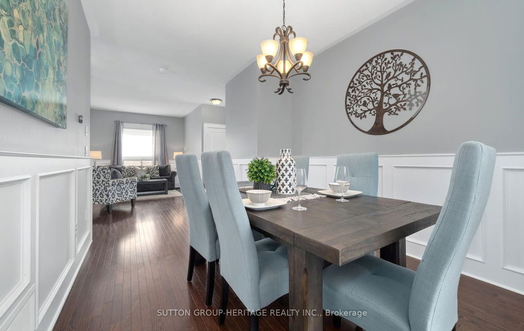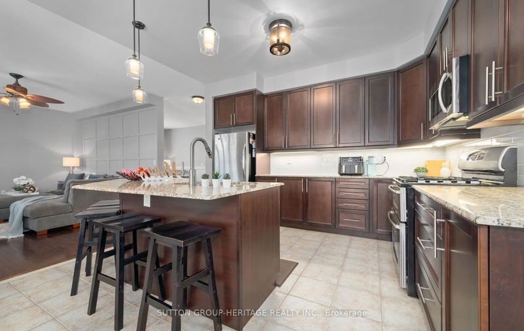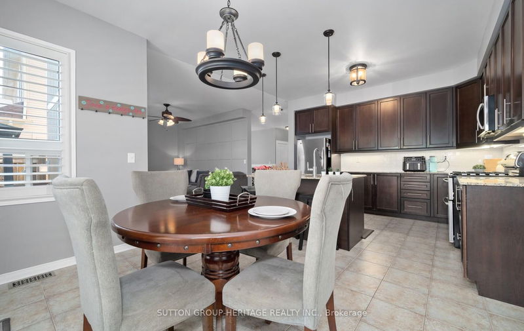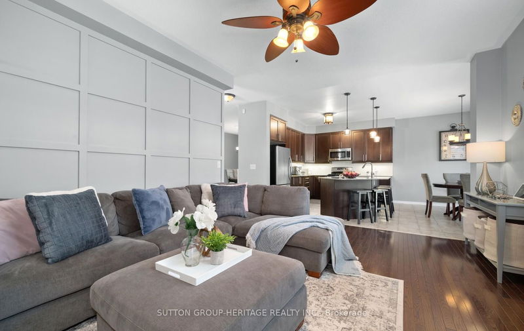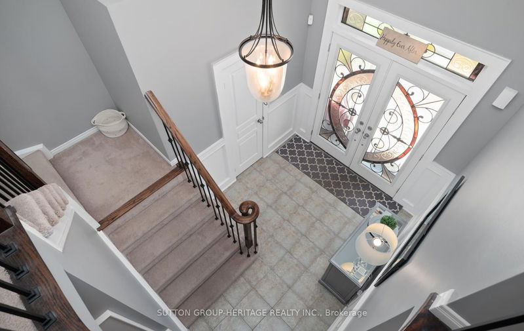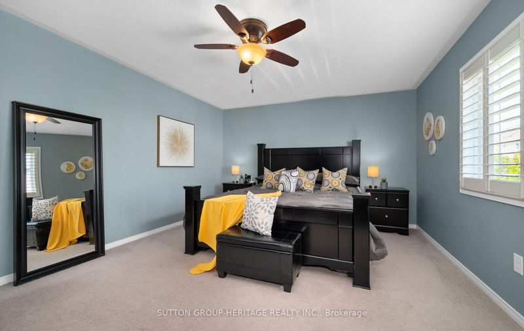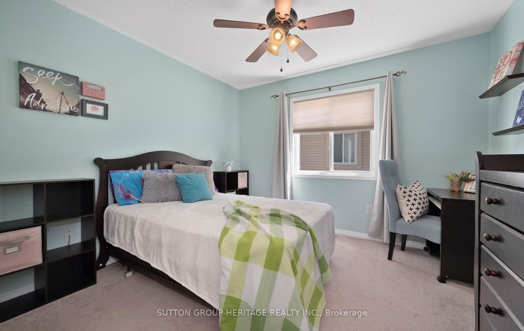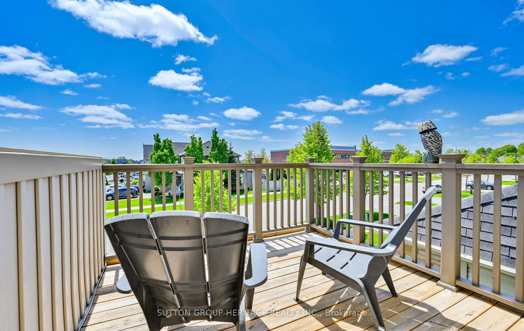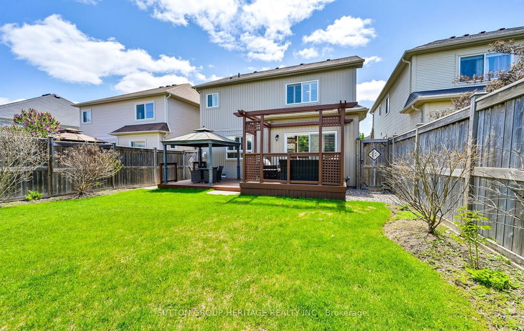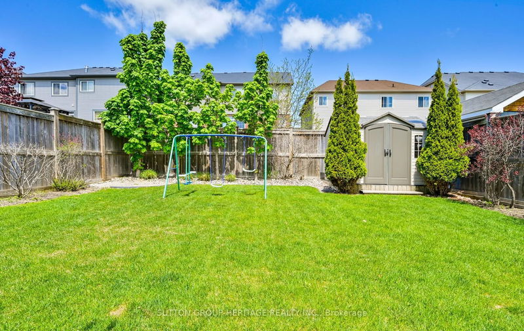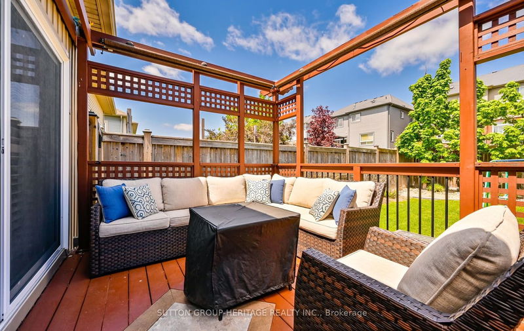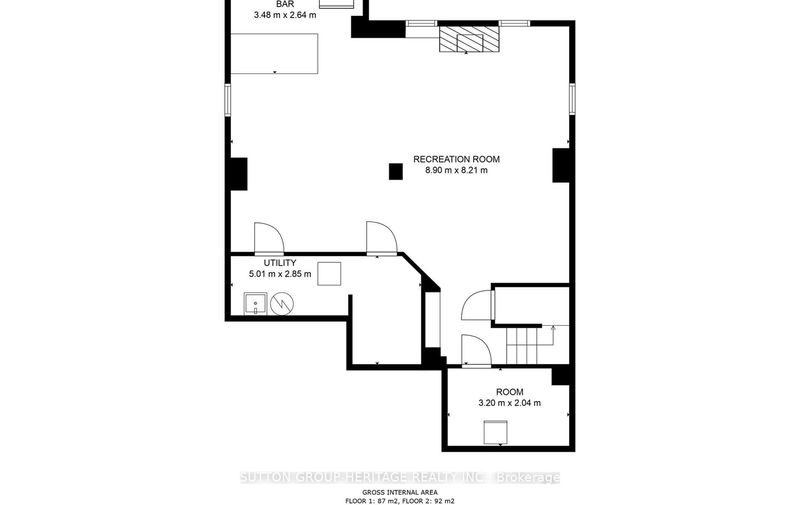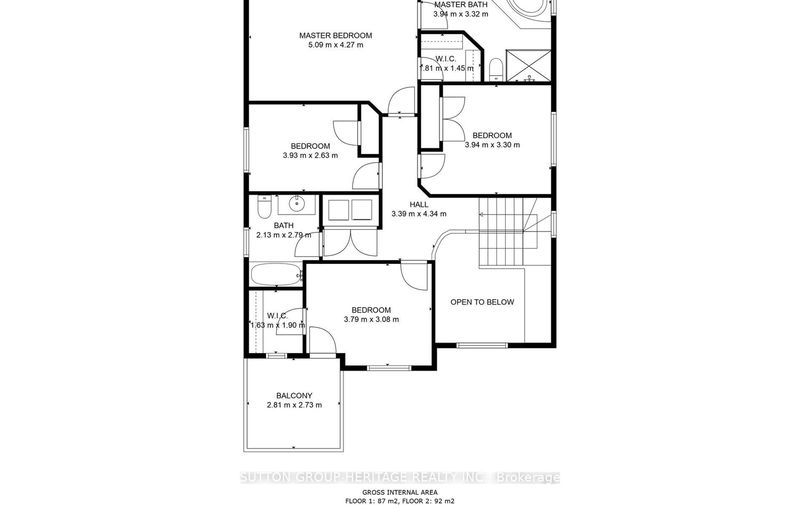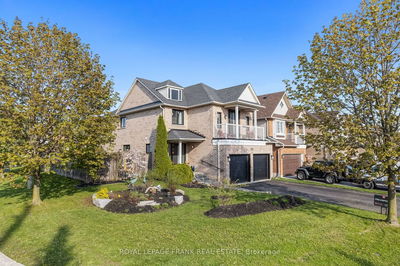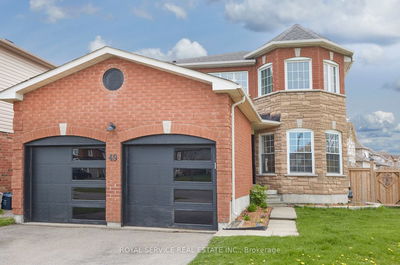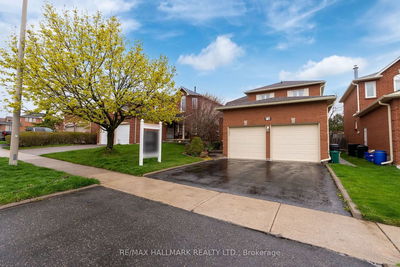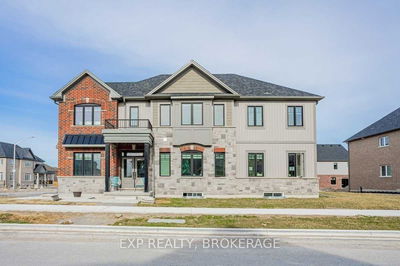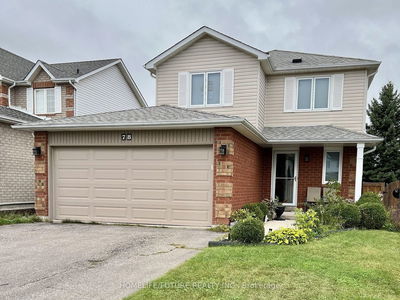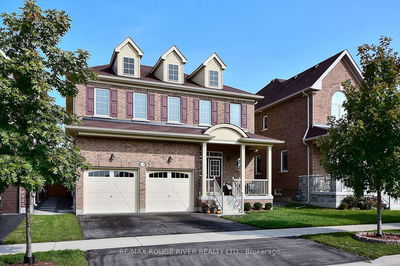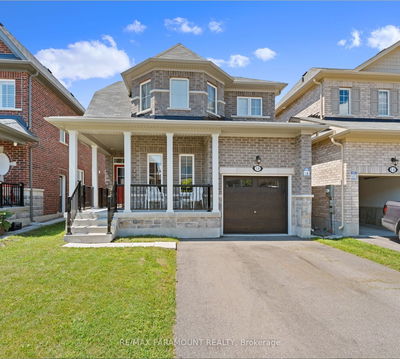Beautiful 4 Bedroom Family Home In Desirable Bowmanville. Bright And Sunny Two Story Entrance, Formal Living And Dining Rooms, Rich Dark Hardwood Floors Throughout The Main Floor. Open Concept Eat-In Kitchen With Double Oven, Tons Of Storage, Stainless Appliances, Quartz Counters And Walkout To 2 Tiered Deck. Large Family Room With Floor To Ceiling Stone Gas Fireplace. California Shutters Throughout. Access To Garage. 4 Large Bedrooms, Walk Out To Balcony From 2nd Bedroom, Large Primary Bedroom With Soaker Tub And Separate Shower. Convenient 2nd Level Laundry. Gorgeous Finished Basement With Built-In Bar, Built-In Bookcases And Electric Fireplace. Patterned Concrete Walkway And Very Nicely Landscaped. This Home Is Finished Top To Bottom!
Property Features
- Date Listed: Thursday, May 18, 2023
- Virtual Tour: View Virtual Tour for 158 Bons Avenue
- City: Clarington
- Neighborhood: Bowmanville
- Major Intersection: Liberty/Bons
- Full Address: 158 Bons Avenue, Clarington, L1C 0H7, Ontario, Canada
- Living Room: Hardwood Floor, Wainscoting, Open Concept
- Family Room: Stone Fireplace, Hardwood Floor, Open Concept
- Kitchen: Ceramic Floor, Quartz Counter, Open Concept
- Listing Brokerage: Sutton Group-Heritage Realty Inc. - Disclaimer: The information contained in this listing has not been verified by Sutton Group-Heritage Realty Inc. and should be verified by the buyer.

