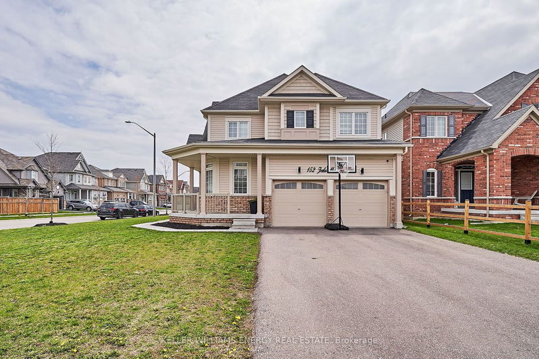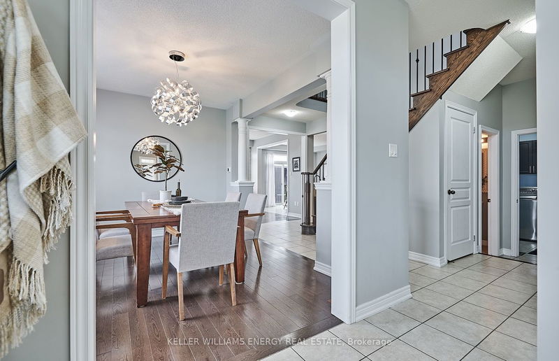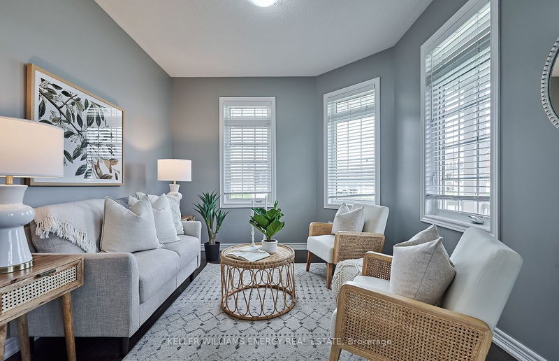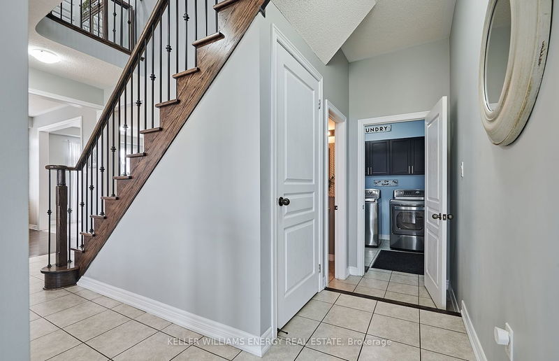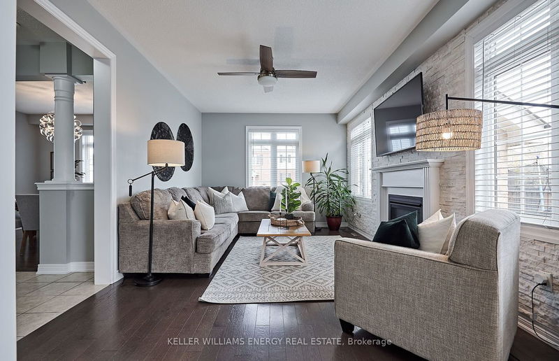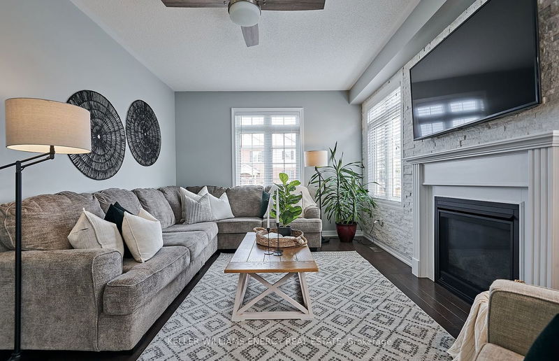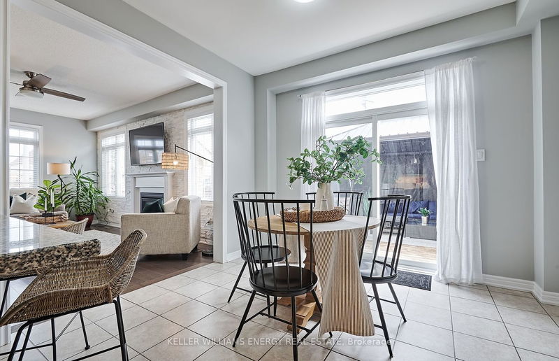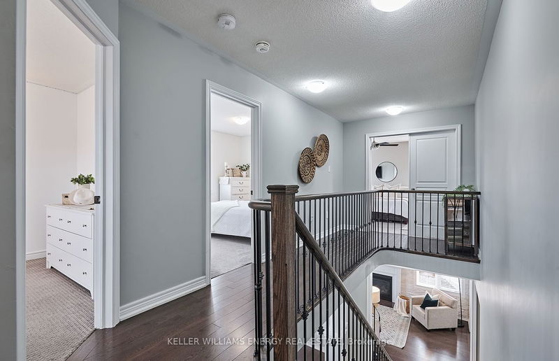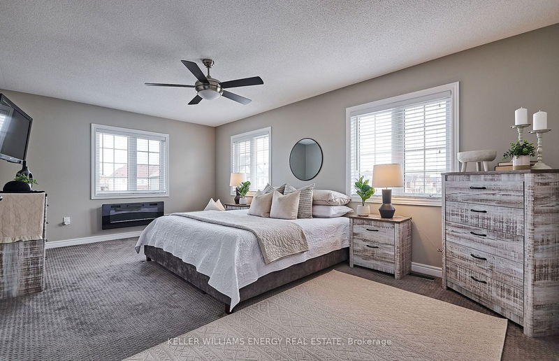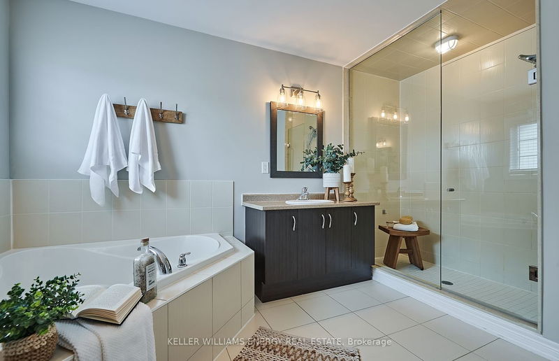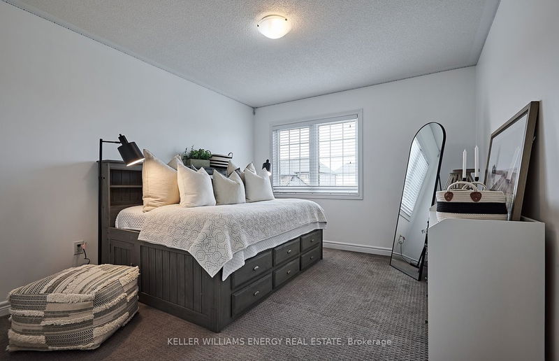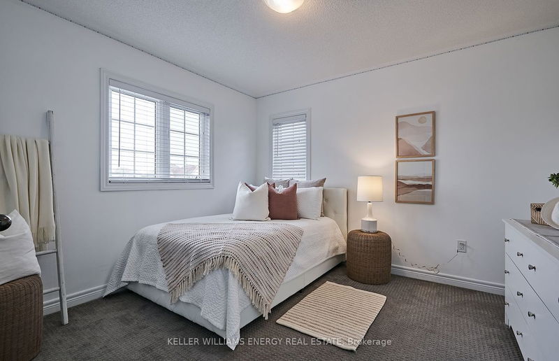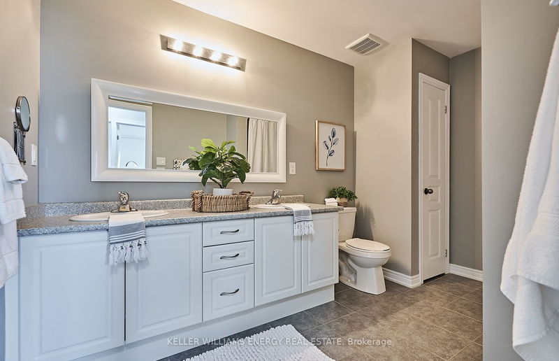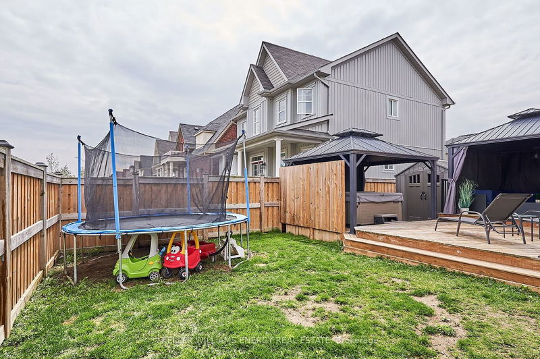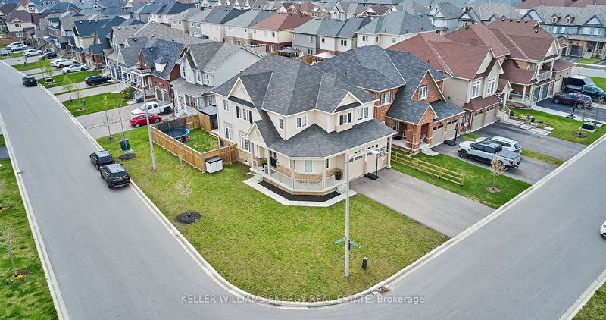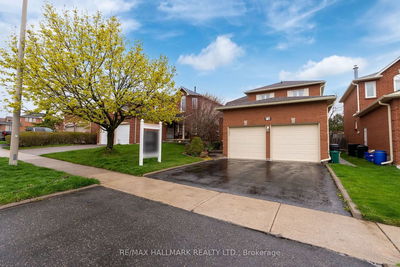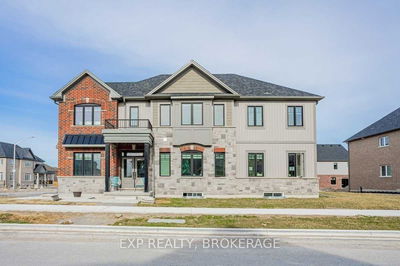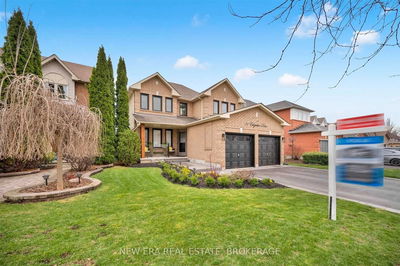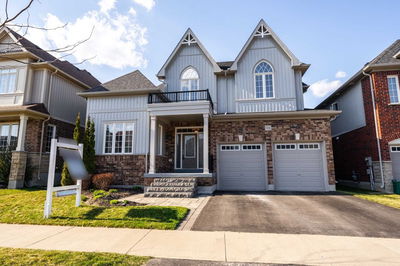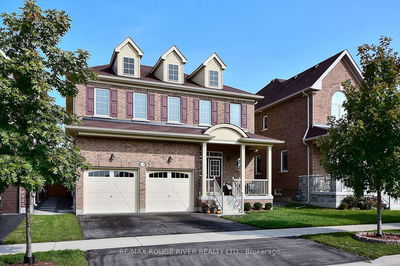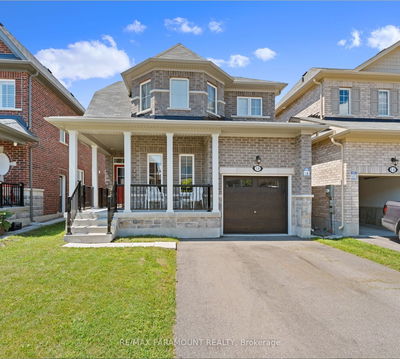This Beautiful 4 Bedroom Home Screams "Pride Of Ownership"! Completely Turnkey & Sits On A Large Corner Lot! The Main Floor Features A Family Room W/ Tons Of Windows, Large Formal Dining Room & Eat-In Kitchen Overlooking The Family Room W/ Beautiful Fireplace & Stone Feature Wall. The Eat-In Kitchen Features A Peninsula/Breakfast Bar, Additional Pantry Storage, Granite Countertops, S/S Appliances, Backsplash & Walk-Out To An Entertainer's Dream Backyard W/ Two New Gazebos, A Covered Hot Tub W/ Bar, Three-Tiered Deck & Spacious Grassed Area! Head Upstairs To Spacious Bedrooms, A Cozy Office Nook & 2 Large 5 Piece Bathrooms. The Primary Suite Features The Largest Walk-In Closet You've Ever Seen & A Beautiful Ensuite Bathroom W/ Separate Soaker Tub, Large Glass Shower & Double Vanities. Huge Unfinished Basement Leaves You W/ A Blank Canvas To Create Your Own Dream Set Up!
Property Features
- Date Listed: Wednesday, May 10, 2023
- City: Clarington
- Neighborhood: Bowmanville
- Major Intersection: Bowmanville Ave/Northglen Blvd
- Living Room: Hardwood Floor, Large Window
- Family Room: Hardwood Floor, Gas Fireplace, Combined W/Kitchen
- Kitchen: Granite Counter, Eat-In Kitchen, Breakfast Bar
- Listing Brokerage: Keller Williams Energy Real Estate - Disclaimer: The information contained in this listing has not been verified by Keller Williams Energy Real Estate and should be verified by the buyer.


