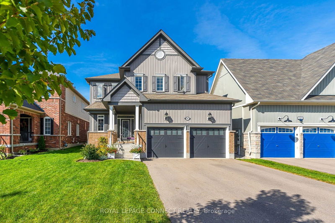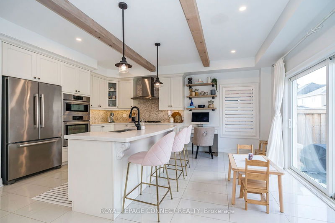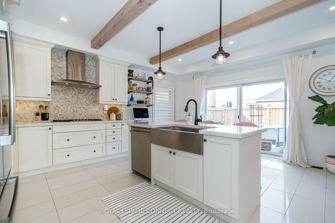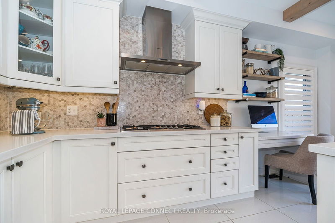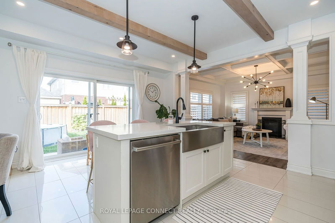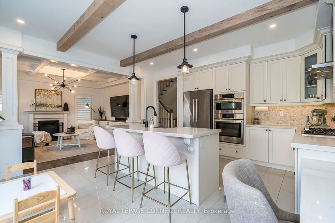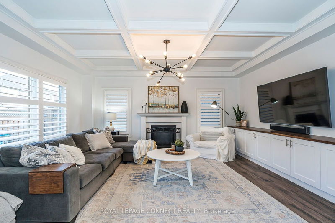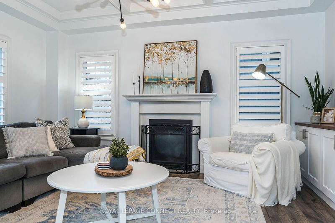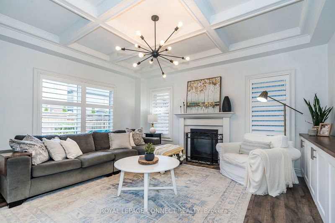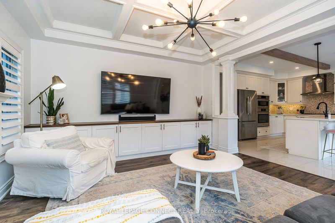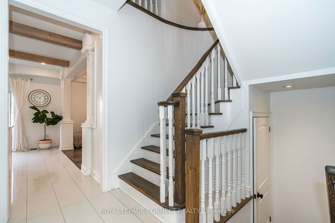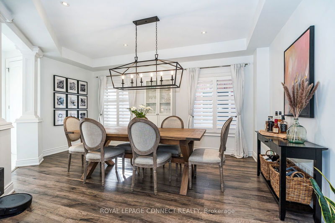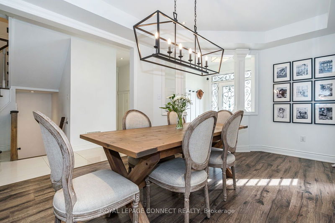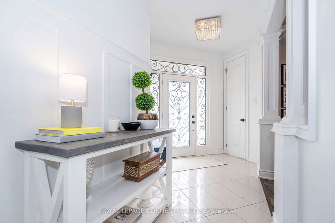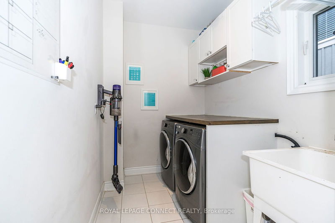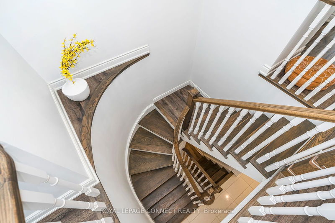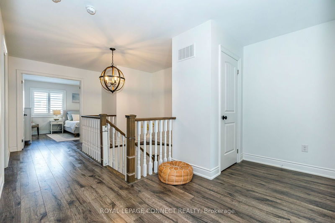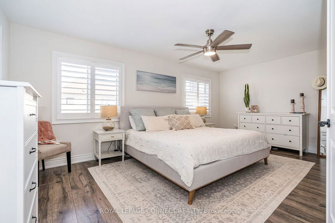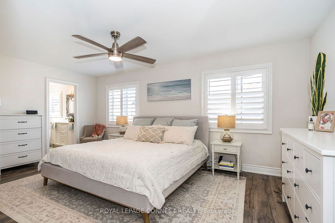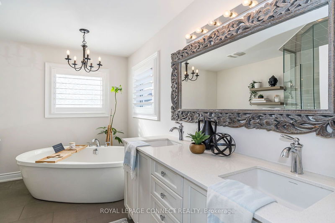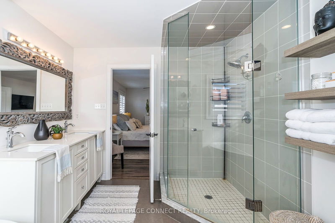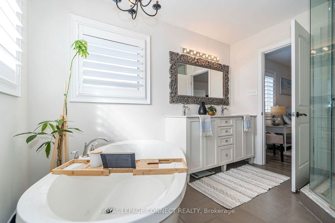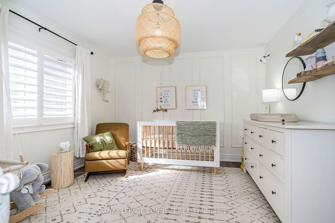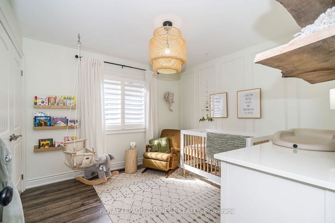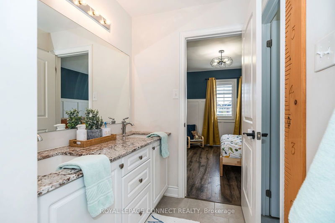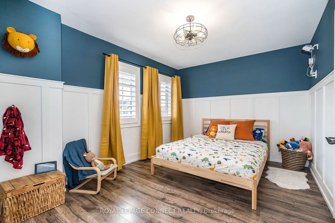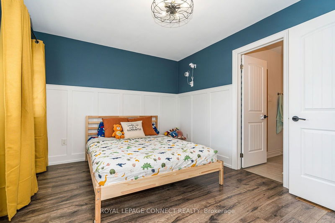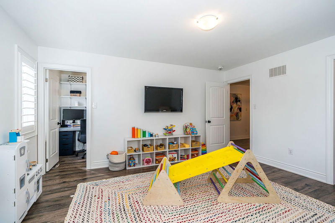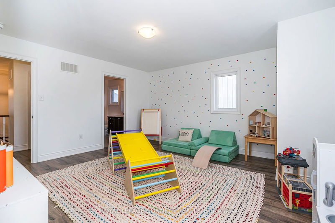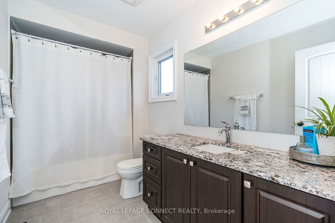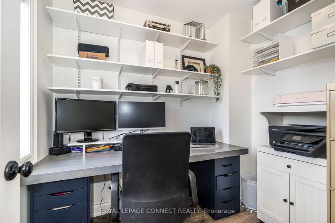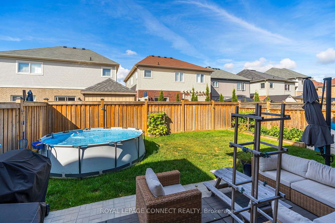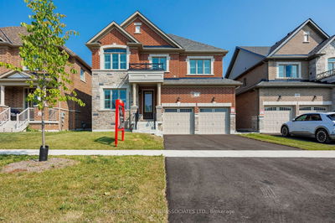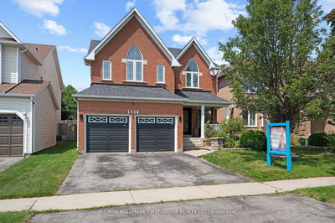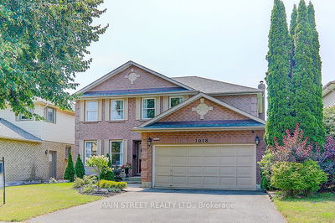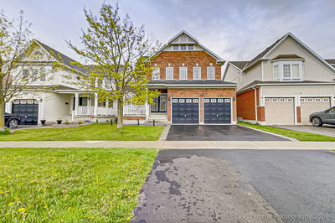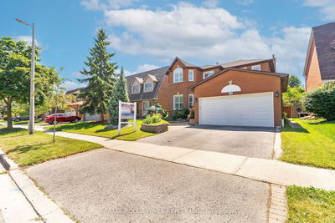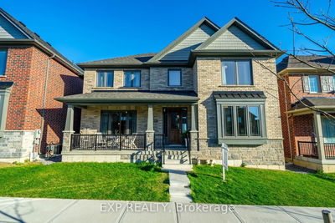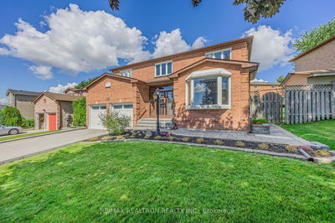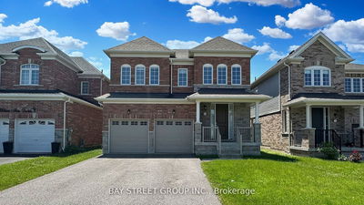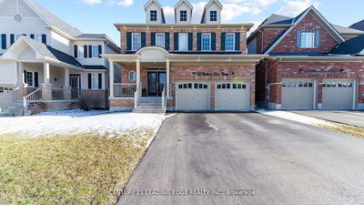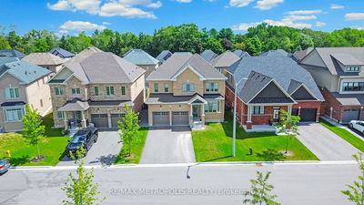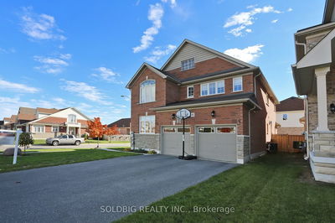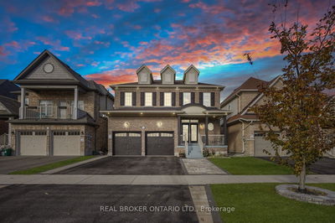Welcome to this beautiful detached home in the desirable Northglen neighborhood. This home offers a functional open concept main floor featuring a chefs eat-in kitchen with quartz island/breakfast bar & is fully equipped with high end Bosch appliances with oversized patio doors leading to a fully fenced yard. The gas fireplace, waffle ceiling & custom built-ins in the great room make this the perfect space to gather. Beautiful staircase leads you to a spacious primary with walk-in closet and 5pc ensuite. The 2nd & 3rd bedrooms are linked by a jack & jill 4pc bathroom. The 4th bedroom boasts 4pc ensuite and walk-in closet(currently setup as an office). This home has california shutters throughout,8ft doors on main floor as well as laundry with exterior access & direct to double car garage featuring epoxy flooring. Tons of upgrades throughout. Unfinished basement awaits your touch! Conveniently located just minutes from both 401 & 407. *Elementary school to be built in the neighborhood*
Property Features
- Date Listed: Thursday, September 12, 2024
- Virtual Tour: View Virtual Tour for 197 Kenneth Cole Drive
- City: Clarington
- Neighborhood: Bowmanville
- Major Intersection: Northglen Blvd/Regional Rd 57
- Full Address: 197 Kenneth Cole Drive, Clarington, L1C 3K2, Ontario, Canada
- Kitchen: B/I Appliances, Breakfast Bar, W/O To Patio
- Listing Brokerage: Royal Lepage Connect Realty - Disclaimer: The information contained in this listing has not been verified by Royal Lepage Connect Realty and should be verified by the buyer.

