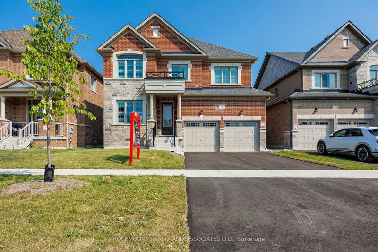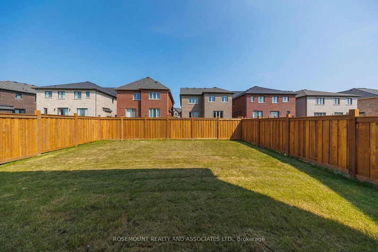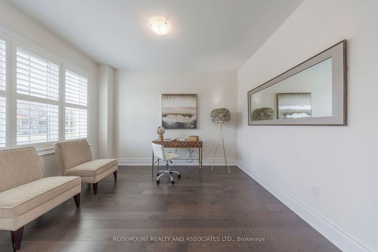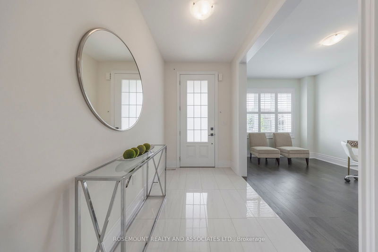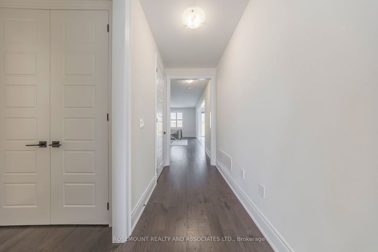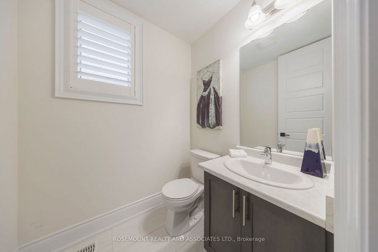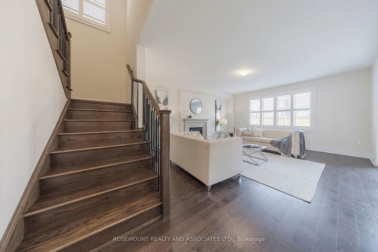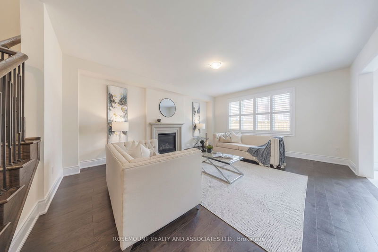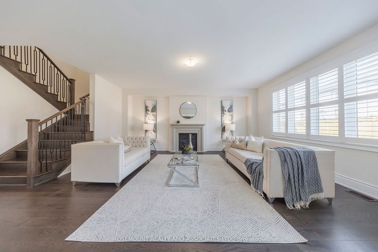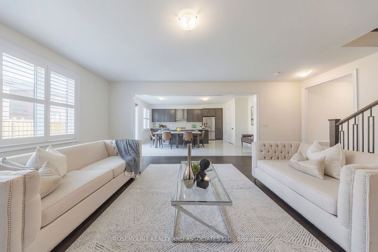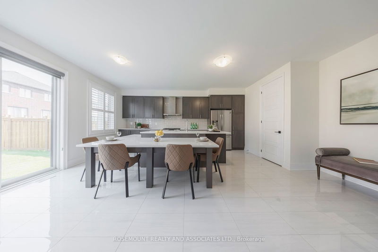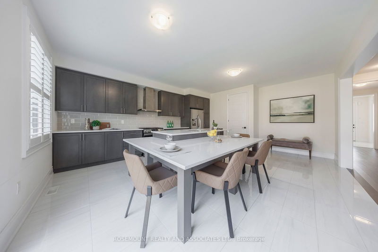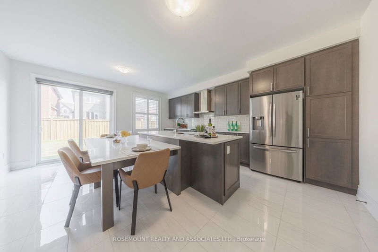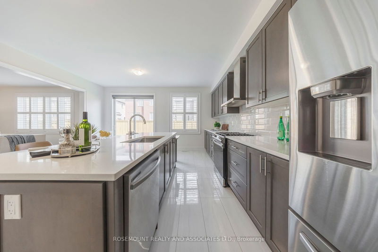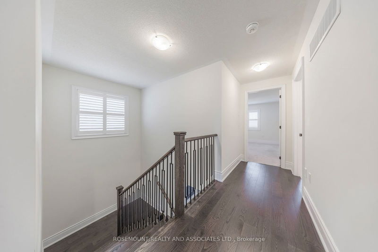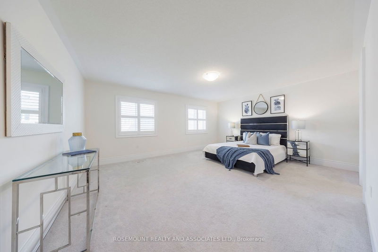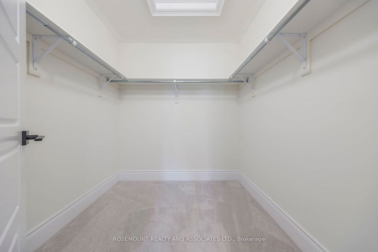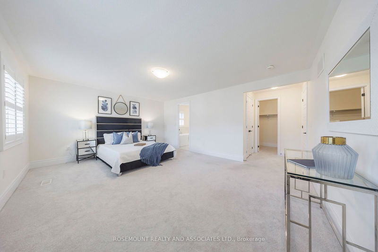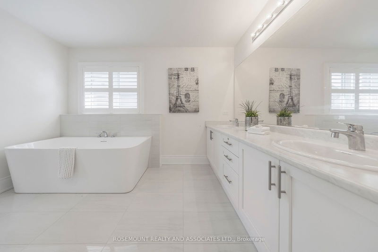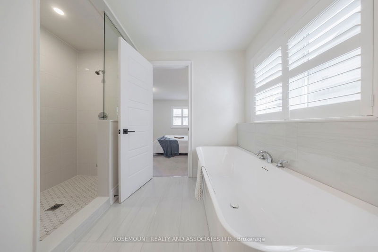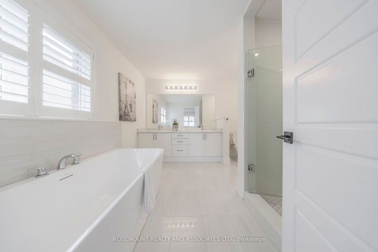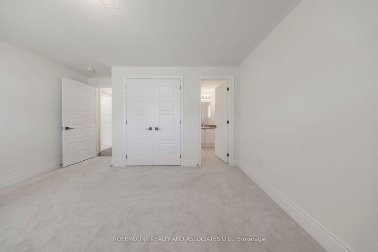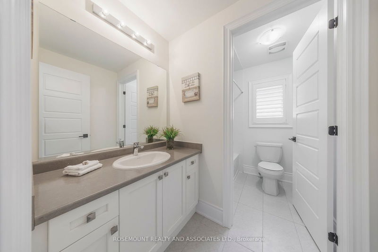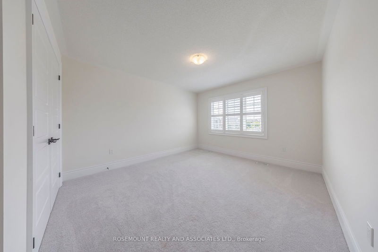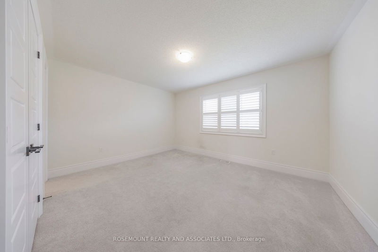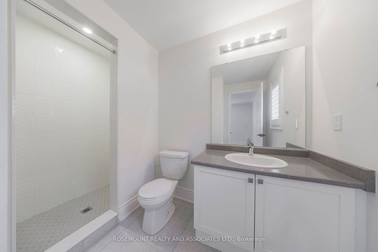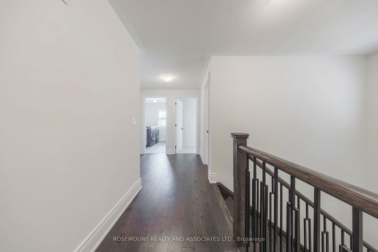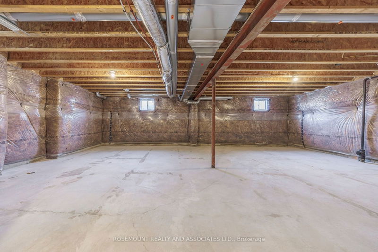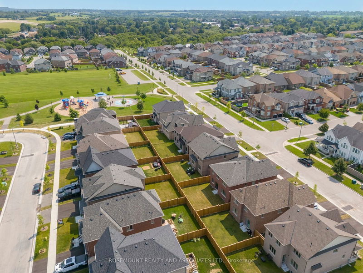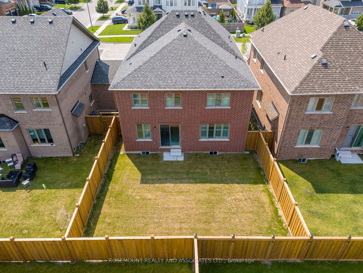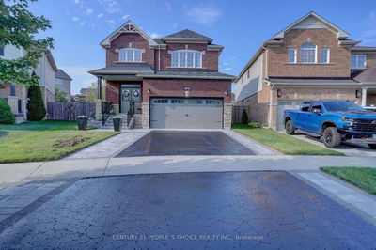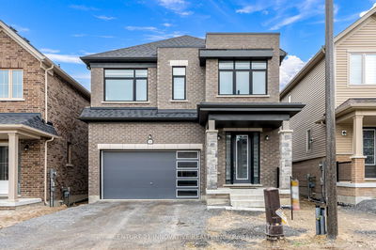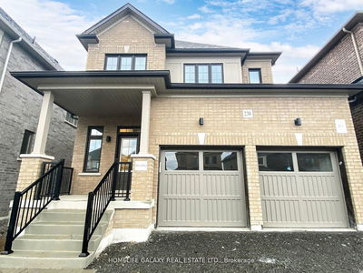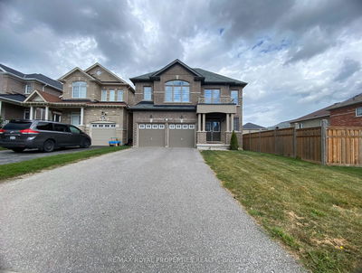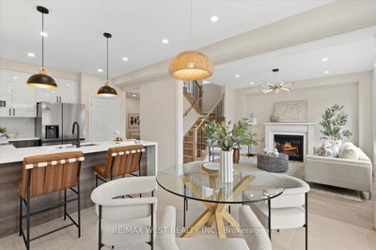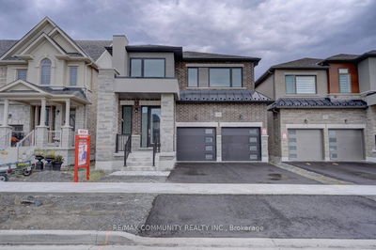Step into this exquisite 4-bedroom, 3.5-bathroom home. Boasting a functional layout and tasteful enhancements throughout, this home has so much to offer! Upon entry, you're greeted by a welcoming living space, while a generously sized family room seamlessly integrates with the kitchen. The kitchen itself is a chef's dream, featuring quartz countertops, a contemporary lowered island perfect for casual dining, sleek backsplash, stainless steel appliances, and convenient access to the spacious backyard. Situated in the sought-after community of New Castle, this home is conveniently close to top-notch schools, parks, transit, shops, and major highways. Don't miss the opportunity to experience this unparalleled home!
Property Features
- Date Listed: Monday, July 29, 2024
- Virtual Tour: View Virtual Tour for 92 Grady Drive
- City: Clarington
- Neighborhood: Newcastle
- Major Intersection: Rudell & Highway 2
- Full Address: 92 Grady Drive, Clarington, L1B 1G9, Ontario, Canada
- Living Room: Large Window, Hardwood Floor, California Shutters
- Family Room: Fireplace, Open Concept, California Shutters
- Kitchen: Backsplash, Stainless Steel Appl, Centre Island
- Listing Brokerage: Rosemount Realty And Associates Ltd. - Disclaimer: The information contained in this listing has not been verified by Rosemount Realty And Associates Ltd. and should be verified by the buyer.

