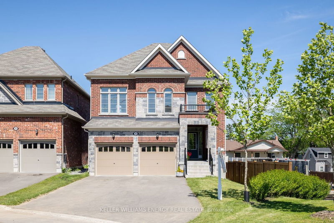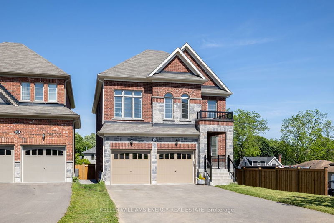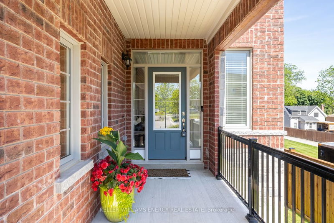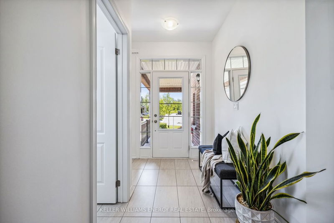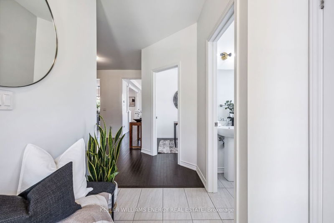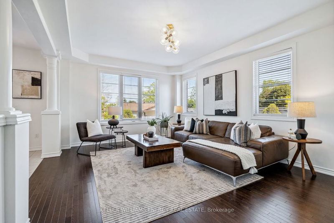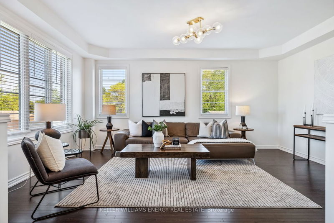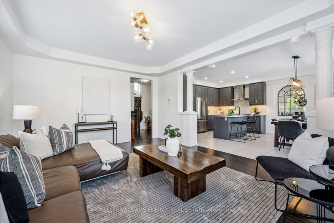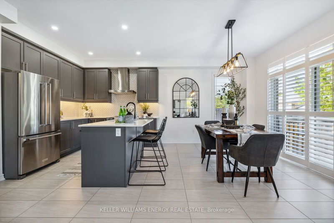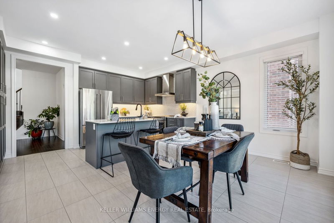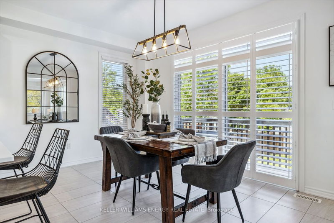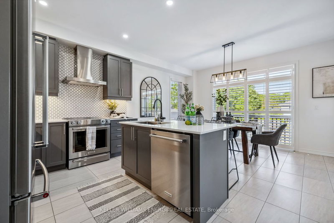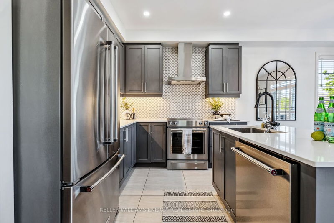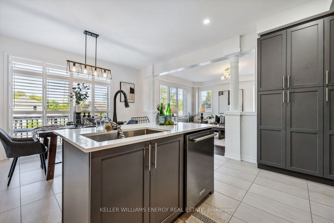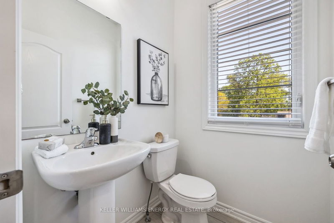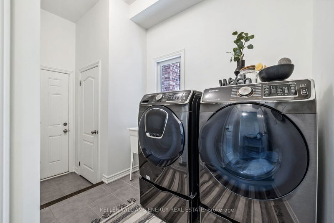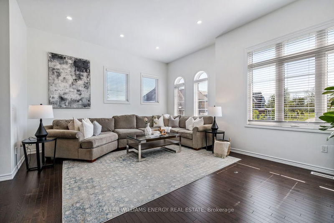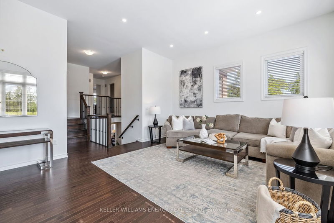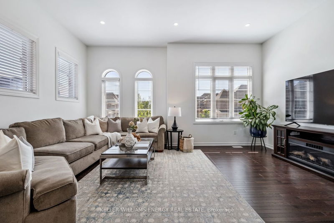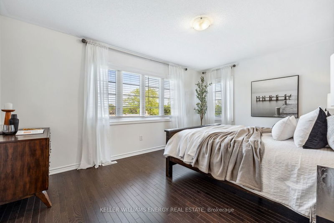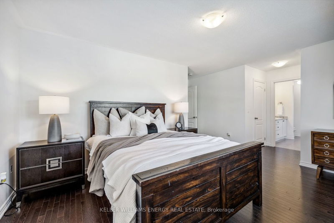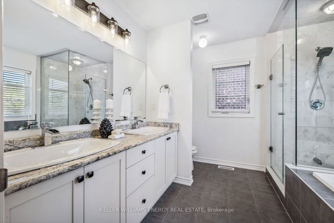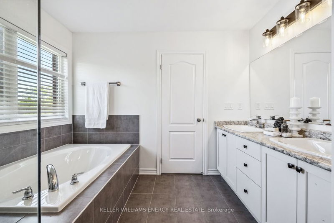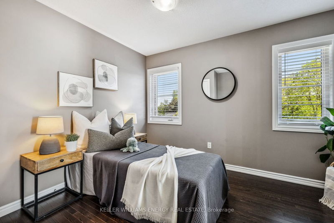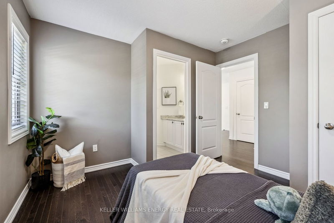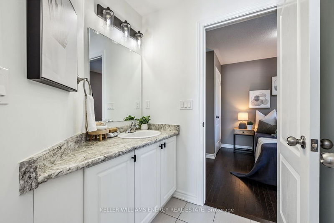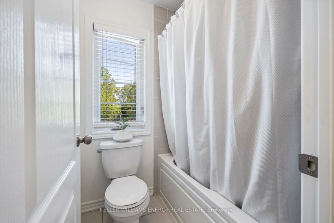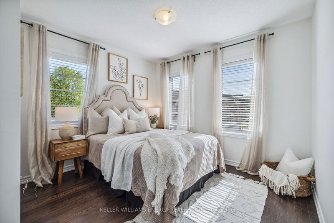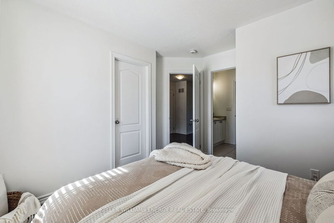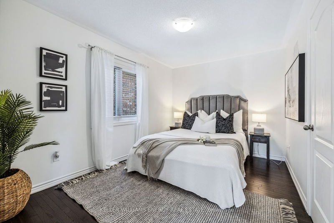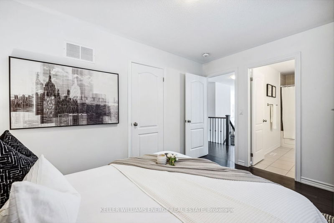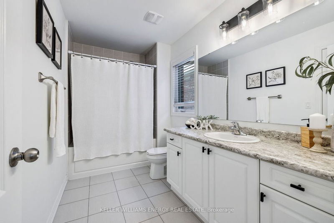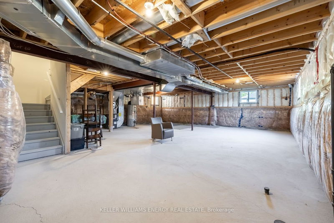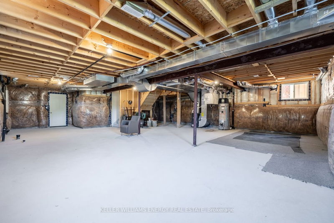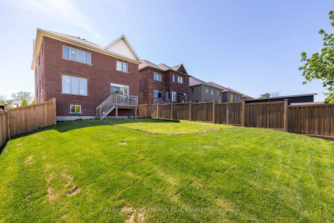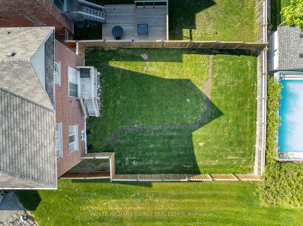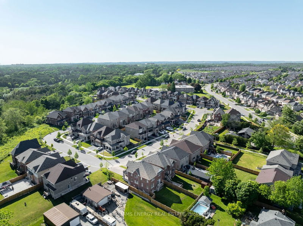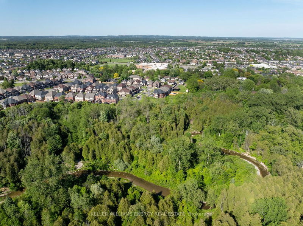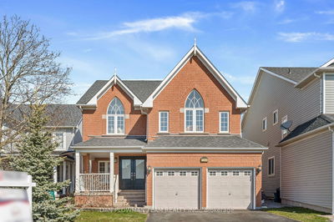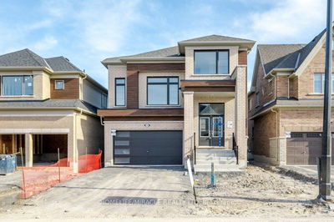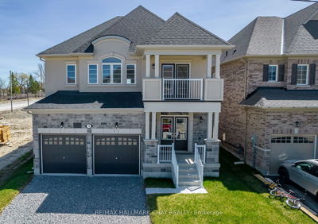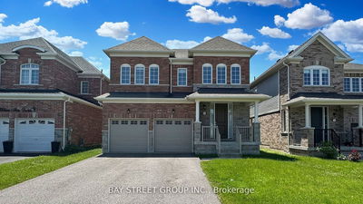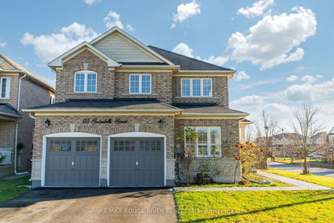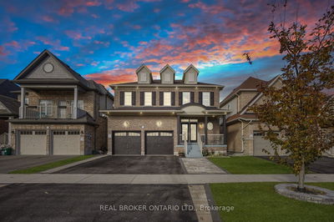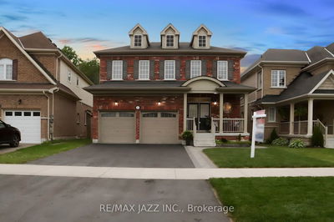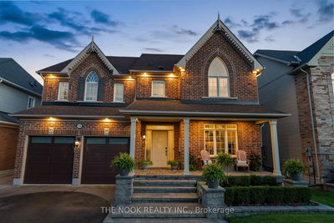This immaculate 4-year-new, 4-bedroom, 4-bathroom executive home is located in a private enclave near the Bowmanville Valley Conservation Area and boasts thousands in upgrades. Positioned on a premium fenced corner lot with an extra-deep pool-sized yard, no sidewalk, parking for 6, and a covered porch, this home is truly one of a kind.Step inside to discover a bright and spacious interior featuring hardwood flooring, smooth ceilings, and pot lights throughout, in addition to 9 ceilings on the main floor. The family-sized eat-in kitchen boasts extended uppers, granite countertops, a breakfast bar, and a walkout to the deck overlooking the expansive yard. The main floor also offers main floor laundry and direct access to the garage, adding to the homes practicality. This unique and highly sought-after floor plan comes with an abundance of additional living space, including a mid-floor great room with 5 large windows, flooding the space with natural light.Upstairs features four bedrooms, each with ensuite access for added convenience. The primary bedroom includes his and her closets and a luxurious 5-piece ensuite with a glass shower, double sinks, and a soaker tub. The large unfinished basement, with upgrades such as extra-large windows and a cold cellar, provides endless potential, as the layout is extremely functional - making it the perfect space to personalize. Located close to several schools, shopping, and transit, this property provides the perfect blend of luxury, functionality, and prime location.
Property Features
- Date Listed: Monday, June 03, 2024
- Virtual Tour: View Virtual Tour for 35 Terry Crescent
- City: Clarington
- Major Intersection: Scugog / Concession 3
- Full Address: 35 Terry Crescent, Clarington, L1C 3K2, Ontario, Canada
- Listing Brokerage: Keller Williams Energy Real Estate - Disclaimer: The information contained in this listing has not been verified by Keller Williams Energy Real Estate and should be verified by the buyer.

