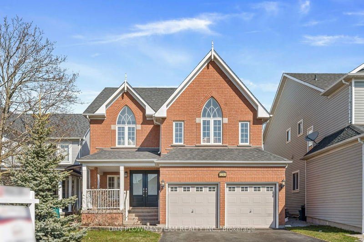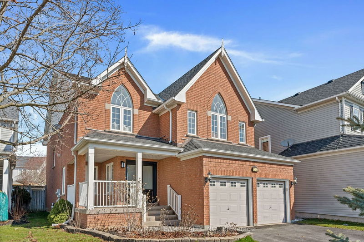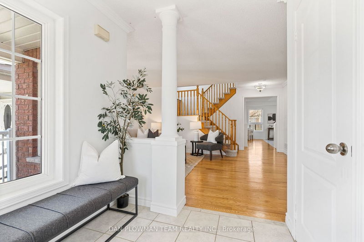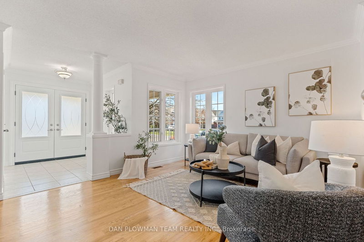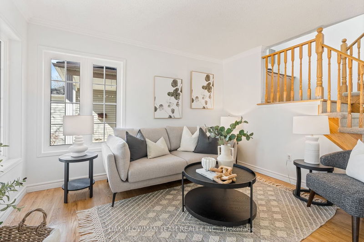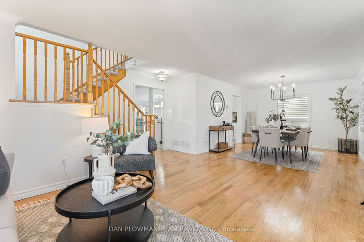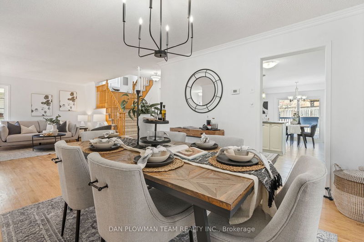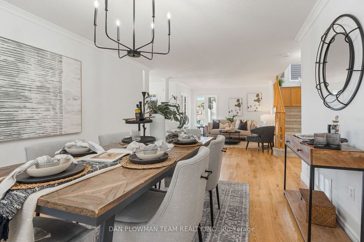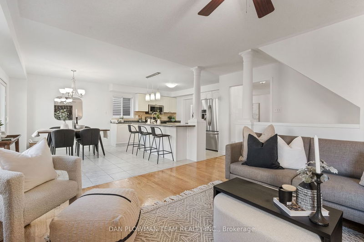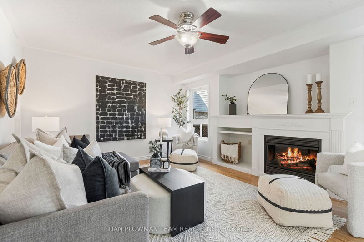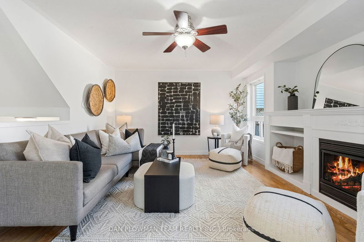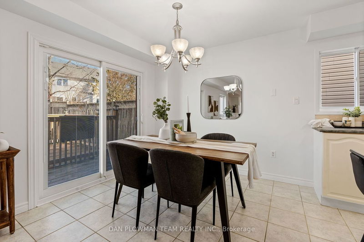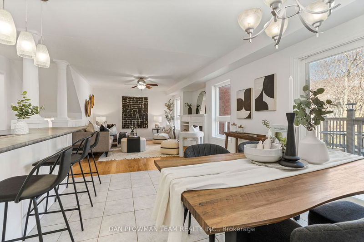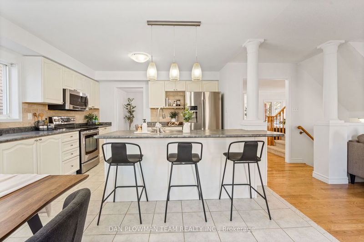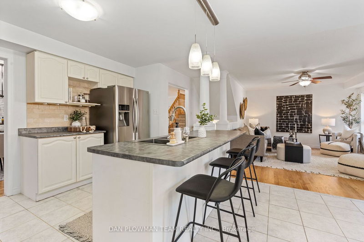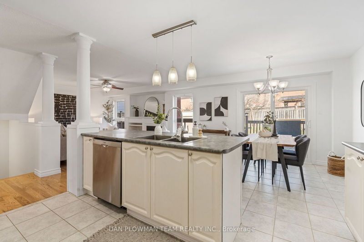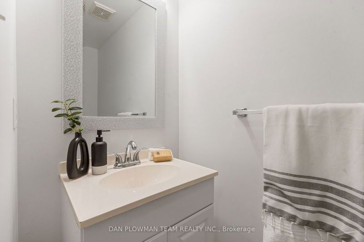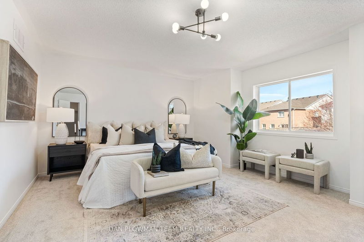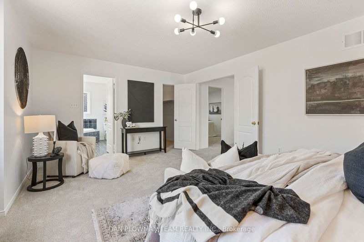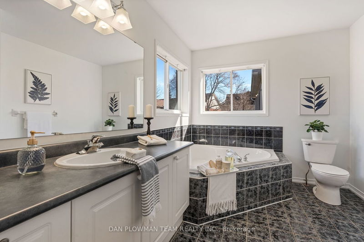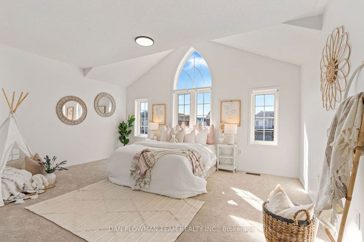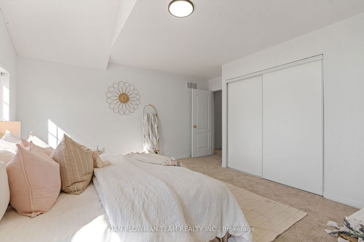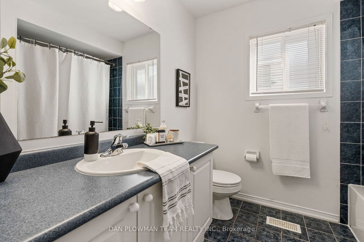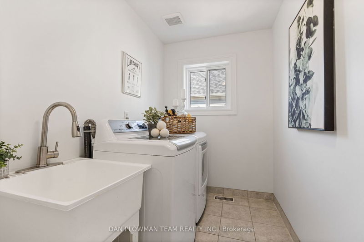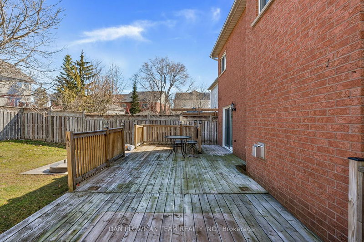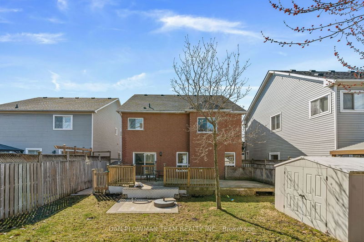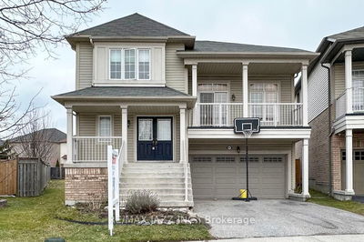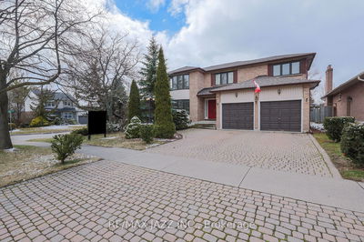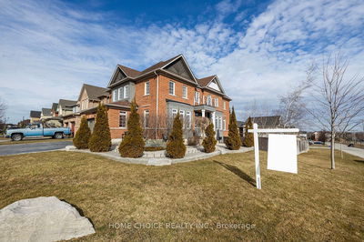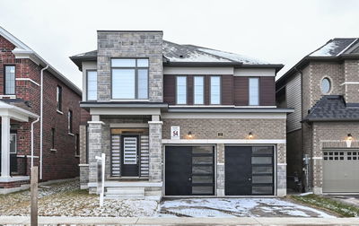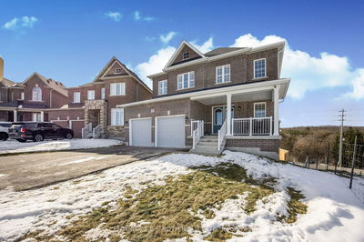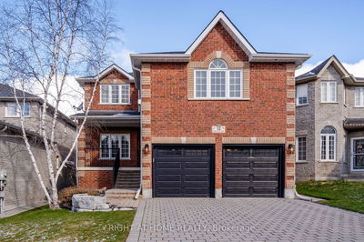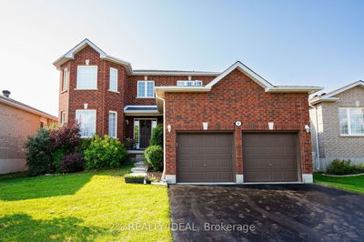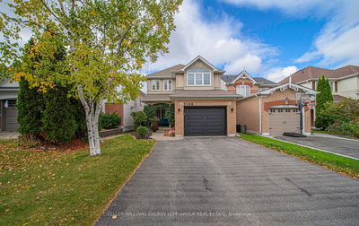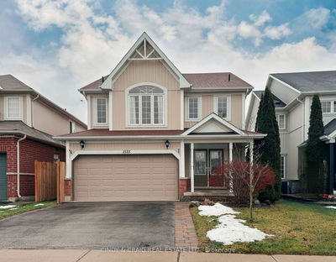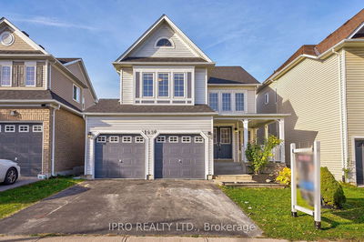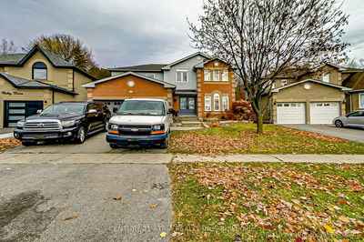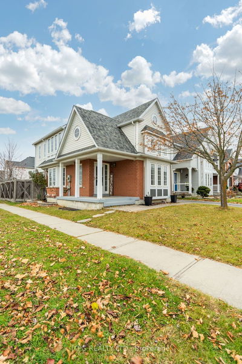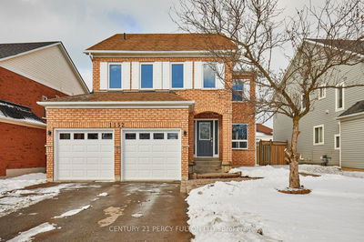Welcome To Your Dream Family Home Nestled On A Serene Court, Offering The Perfect Blend Of Comfort And Convenience. This Detached Two-Storey Home Boasts Four Bedrooms, Has Been Freshly Painted And Boasts New Flooring Throughout. A New Front Door Welcomes You Into The Spacious Entryway That Leads To The Bright And Inviting Living Room Which Overlooks The Dining Area And Creates An Ideal Space For Entertaining Guests Or Enjoying Family Meals. The Cozy Family Room Invites Relaxation And Warmth On Chilly Evenings, While Its Openness To The Family-Sized Eat-In Kitchen Fosters A Sense Of Togetherness. Sliding Glass Doors Off The Kitchen Leads To A Spacious Deck, A Fully Fenced Yard And Offers A Great Private Space To Enjoy Those Summer Nights. Upstairs, You'll Find A Generously Sized Primary Bedroom, Featuring A Walk-In Closet And 4-Piece Ensuite Bathroom. Three Additional Well-Proportioned Bedrooms Offer Space For Everyone. Convenience Is At Its Peak With A Large Second-Floor Laundry Room, Streamlining The Household Chores. Located In A Quiet Neighbourhood Close To Schools, Parks, Shopping Centre, And A Recreation Centre This Home Promises A Lifestyle Of Ease And Comfort, Where Every Member Of The Family Can Thrive. Don't Miss The Opportunity To Make This Charming House Your Own!
Property Features
- Date Listed: Monday, April 08, 2024
- Virtual Tour: View Virtual Tour for 1244 Leacock Court
- City: Oshawa
- Neighborhood: Taunton
- Major Intersection: Townline Rd N & Taunton Rd
- Full Address: 1244 Leacock Court, Oshawa, L1K 2R3, Ontario, Canada
- Living Room: Hardwood Floor, Combined W/Dining
- Kitchen: W/O To Yard, B/I Dishwasher, B/I Microwave
- Family Room: Hardwood Floor, Gas Fireplace
- Listing Brokerage: Dan Plowman Team Realty Inc. - Disclaimer: The information contained in this listing has not been verified by Dan Plowman Team Realty Inc. and should be verified by the buyer.

