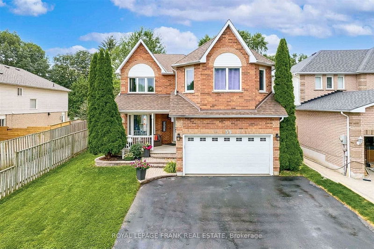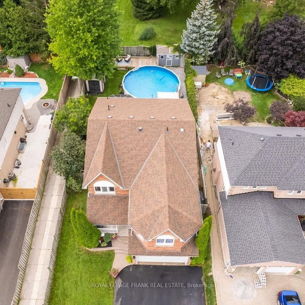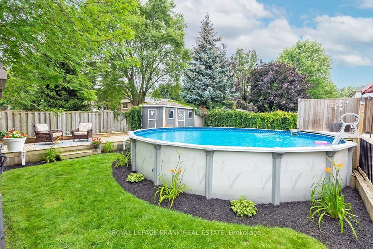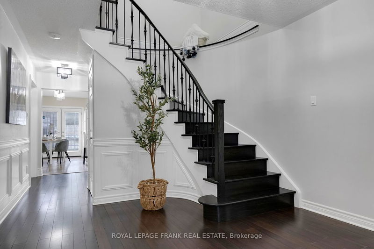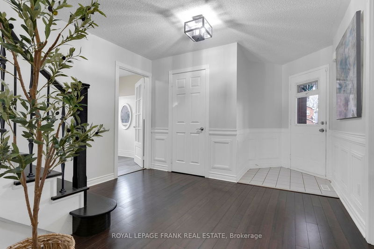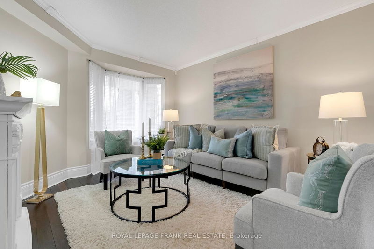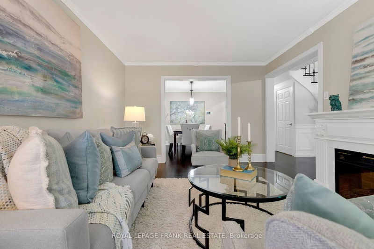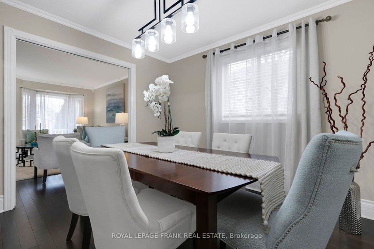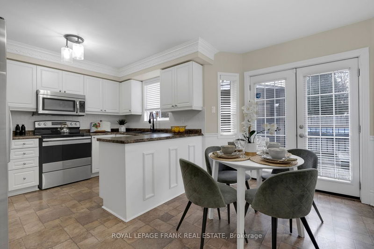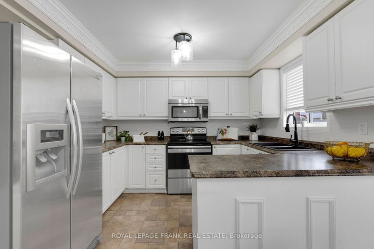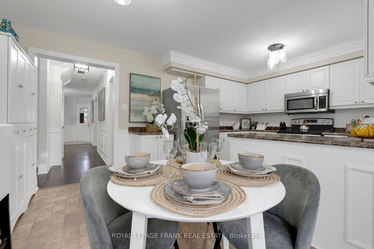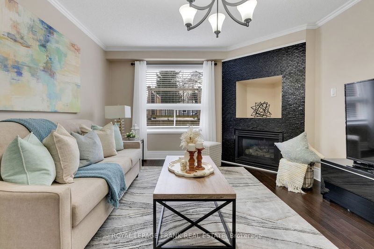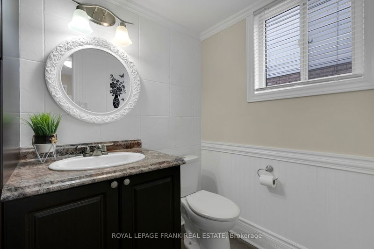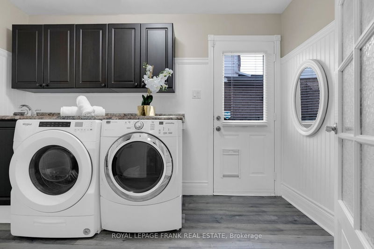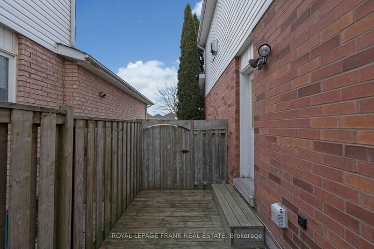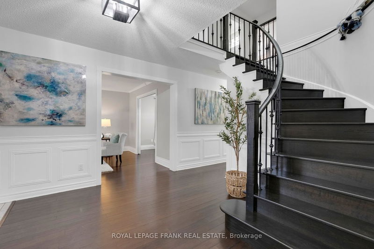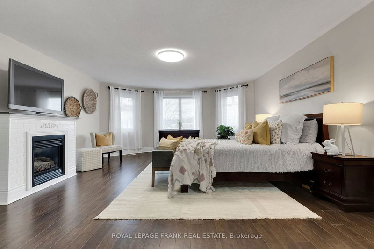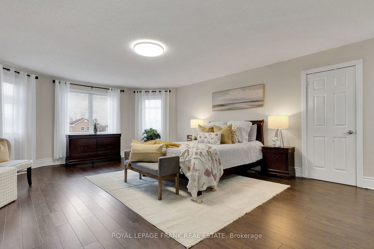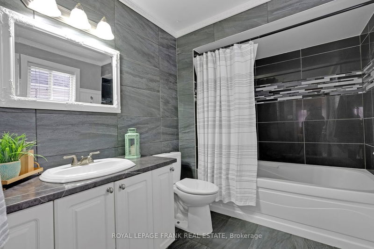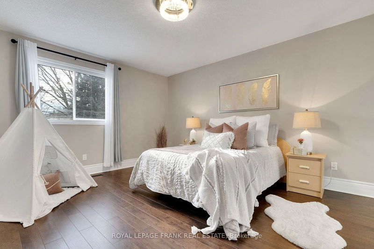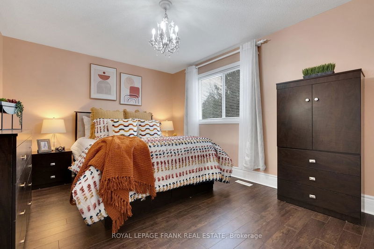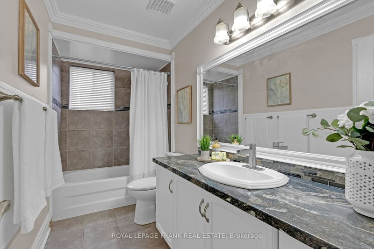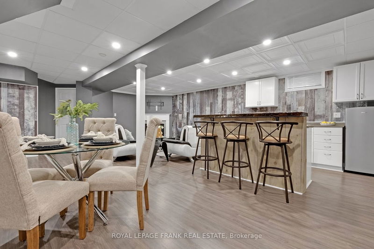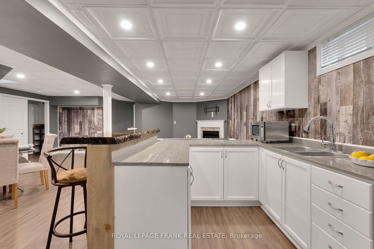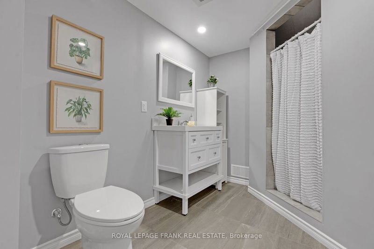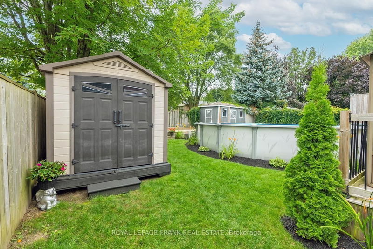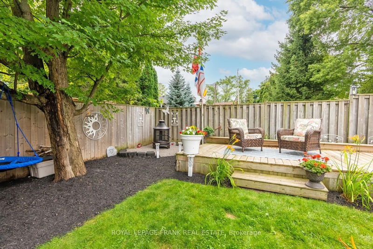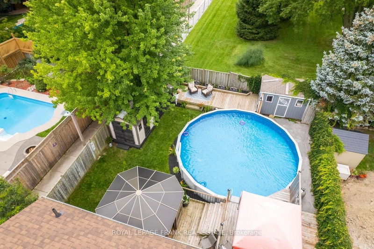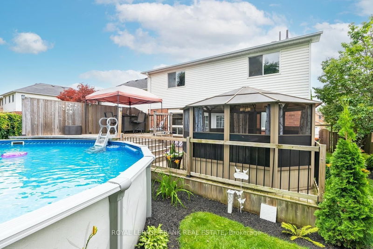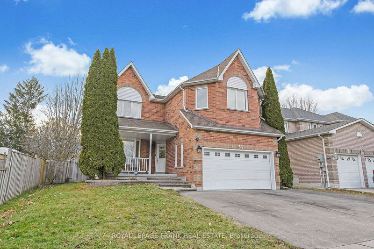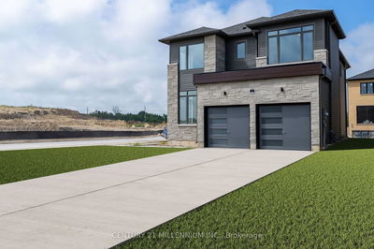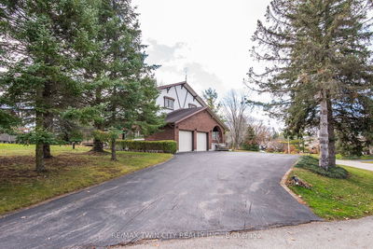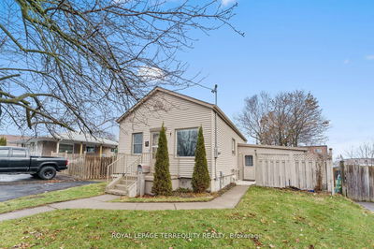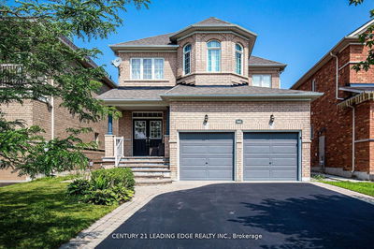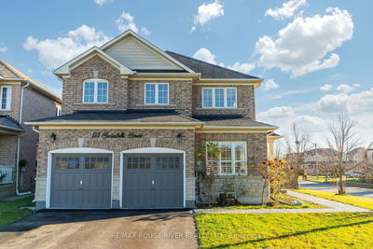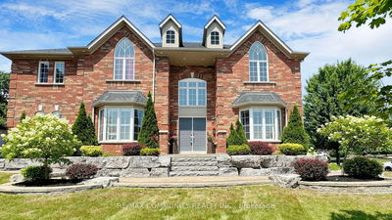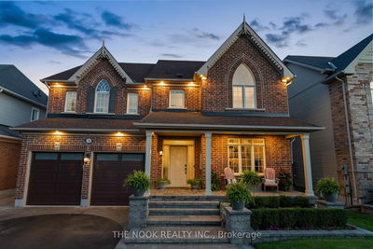This Beautiful Detached Home Offers Approximately 3500 Square Feet Of Finished Living Space. Situated On A Premium 50' X 135' Lot With Extensively Landscaped Private Backyard With Heated Pool & Screened Gazebo. Hardwood Flooring Throughout Main Level. Eat-In Kitchen Boasts Stainless Steel Appliances, Double Pantry & Lots Of Cabinet Space. The Cozy Family Room Overlooks The Backyard & Features A Gas Fireplace. Formal Living & Dining Rooms With Crown Moulding Offer Plenty Of Space To Entertain Family & Guests. The Spiral Hardwood Staircase W/ Metal Spindles Leads To 4 Spacious Bedrooms. Massive Primary Bedroom W/ 3 Closets, 4 Piece Ensuite & Gas Fireplace. Professionally Finished Basement Provides Additional Living Space For Multi-Generational Families With 2nd Kitchen, 5th Bedroom & 3 Piece Bathroom & Living Room W/ Gas Fireplace & Pot Lights. The Main Floor Laundry Has Separate Entrance To The Side Yard & Access To Double Car Garage.
Property Features
- Date Listed: Friday, February 09, 2024
- Virtual Tour: View Virtual Tour for 55 Farncomb Crescent
- City: Clarington
- Neighborhood: Bowmanville
- Major Intersection: Concession St & Apple Blossom
- Kitchen: Crown Moulding, Stainless Steel Appl, Crown Moulding
- Living Room: Hardwood Floor, Formal Rm, Crown Moulding
- Family Room: Hardwood Floor, Gas Fireplace, O/Looks Backyard
- Kitchen: Laminate, Breakfast Bar, Pot Lights
- Listing Brokerage: Royal Lepage Frank Real Estate - Disclaimer: The information contained in this listing has not been verified by Royal Lepage Frank Real Estate and should be verified by the buyer.

