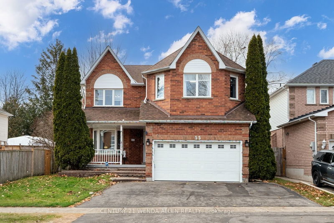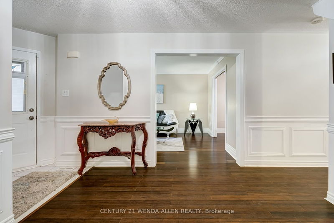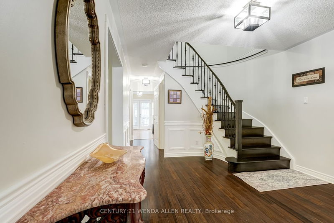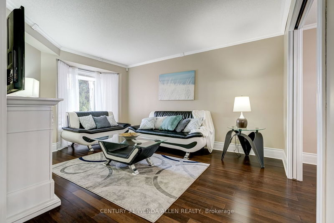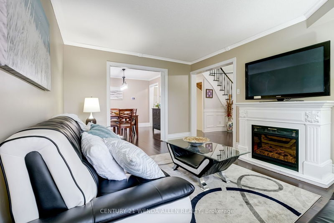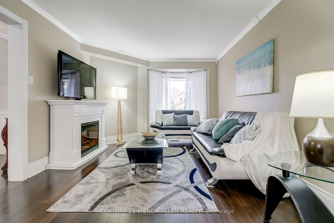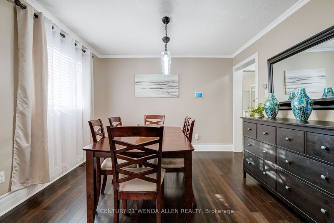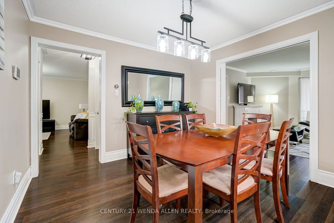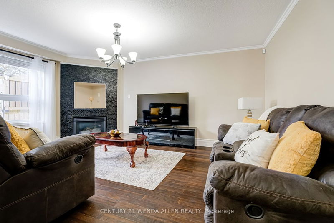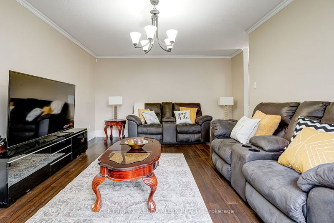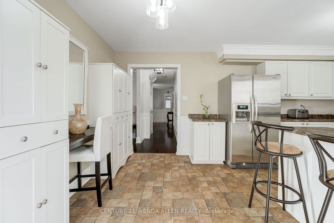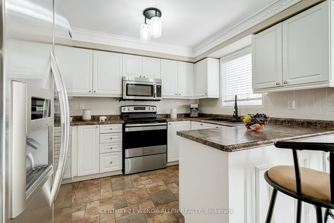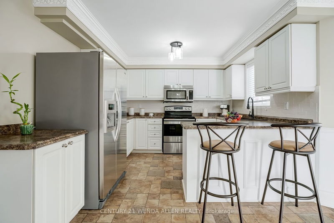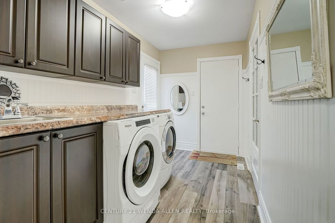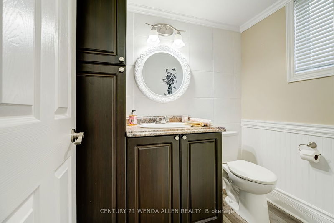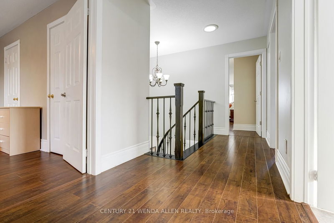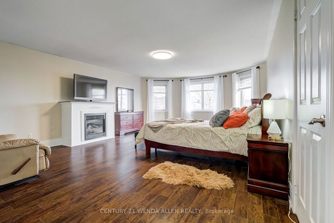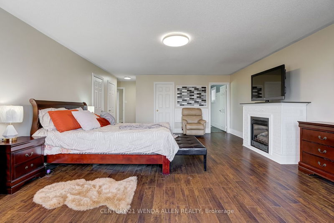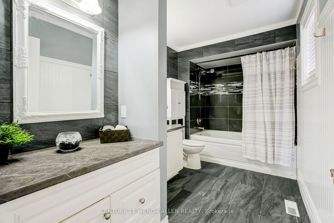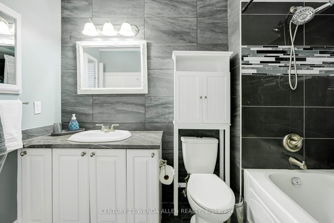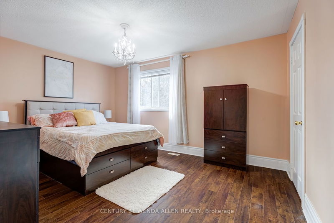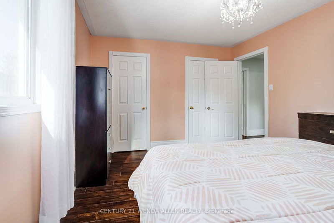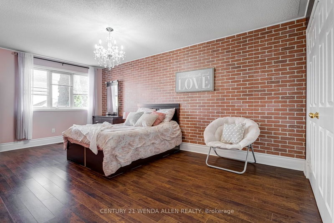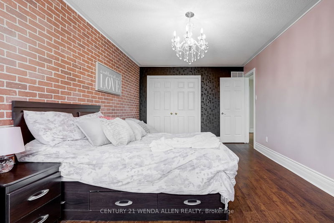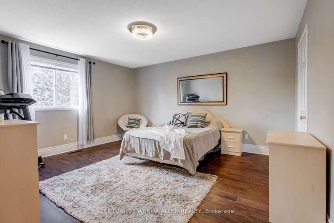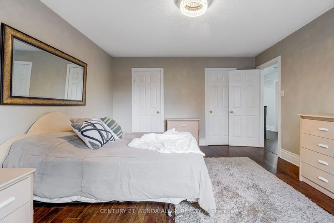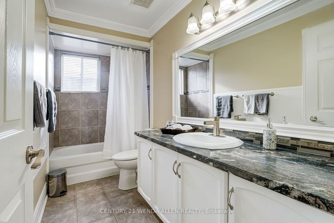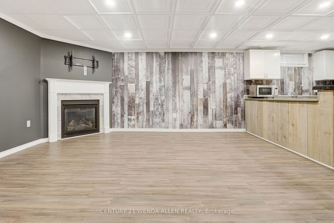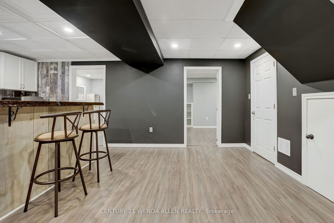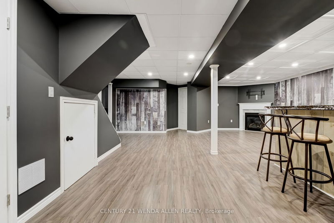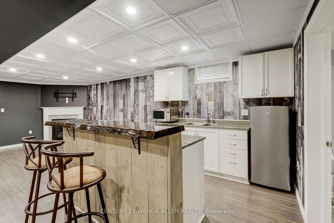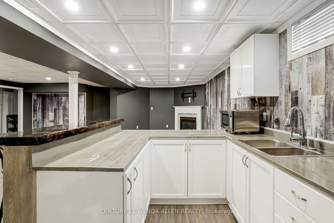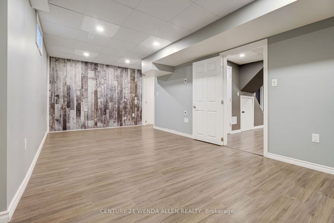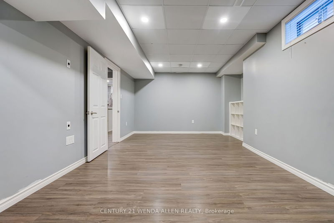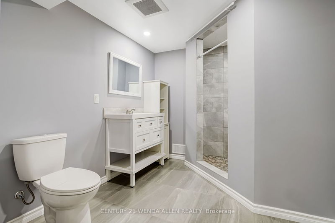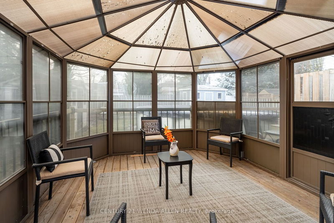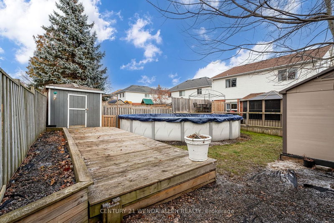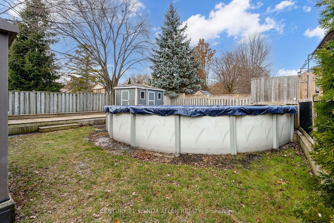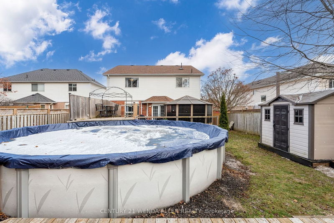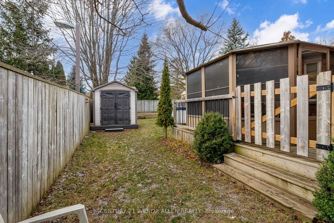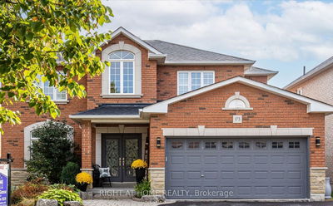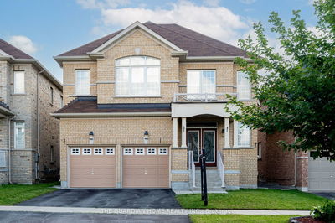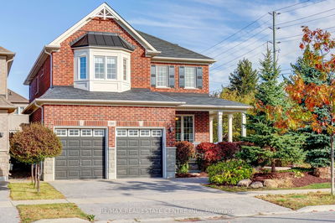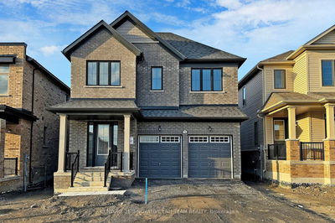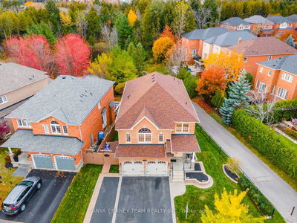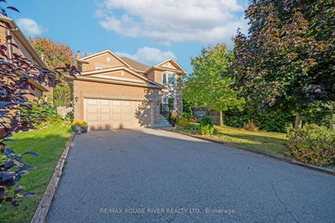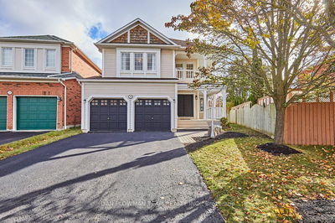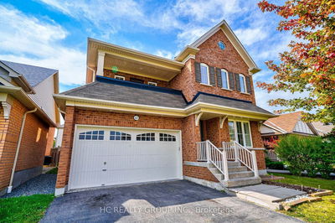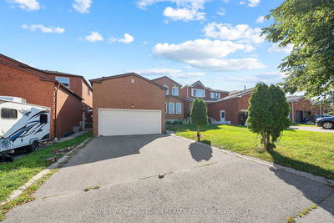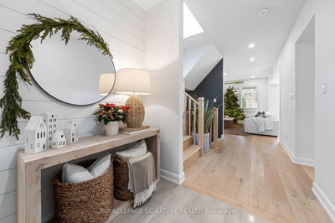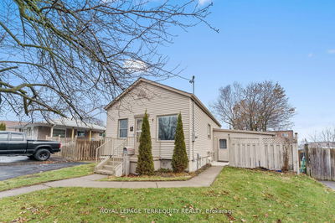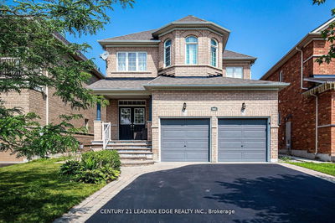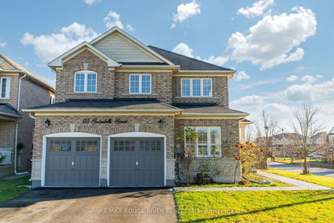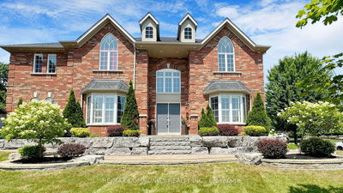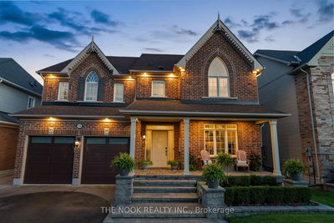2 Kitchens! Offers anytime. Spacious well kept home on a premium 50 * 135 ft lot with 27 ft heated above ground pool and brand new liner. Parking for 3 cars in the driveway. Beautiful winding hardwood stairs and hardwood floors throughout the main and upper floors. Upgraded trim and crown molding. Main floor laundry room has both a side entrance and garage entrance plus 2 piece bath. Wainscotting throughout main floor hallway. Main floor boasts kitchen w/ S/S appliances incl. above range microwave, double pantry and upgraded cupboards. Separate living, dining and family rooms. 3 gas fireplaces in the home. Huge primary bedroom W/ 3 closets, 4 piece ensuite and gas fireplace. All other bedrooms each have 2 closets. Basement set up is perfect for a great in law suite or entertainers space. It includes laminate flooring, a kitchen w/ breakfast bar, 3 piece bath, living room w/ gas fireplace, very large bedroom, storage, and a separate office room that could be a 2nd bedroom.
Property Features
- Date Listed: Friday, December 01, 2023
- Virtual Tour: View Virtual Tour for 55 Farncomb Crescent
- City: Clarington
- Neighborhood: Bowmanville
- Major Intersection: Concession / Apple Blossom
- Full Address: 55 Farncomb Crescent, Clarington, L1C 4L8, Ontario, Canada
- Kitchen: Ceramic Floor, Stainless Steel Appl, Crown Moulding
- Living Room: Hardwood Floor, Crown Moulding, O/Looks Frontyard
- Family Room: Hardwood Floor, Gas Fireplace, O/Looks Backyard
- Kitchen: Laminate, Breakfast Bar
- Living Room: Laminate, Gas Fireplace
- Listing Brokerage: Century 21 Wenda Allen Realty - Disclaimer: The information contained in this listing has not been verified by Century 21 Wenda Allen Realty and should be verified by the buyer.

