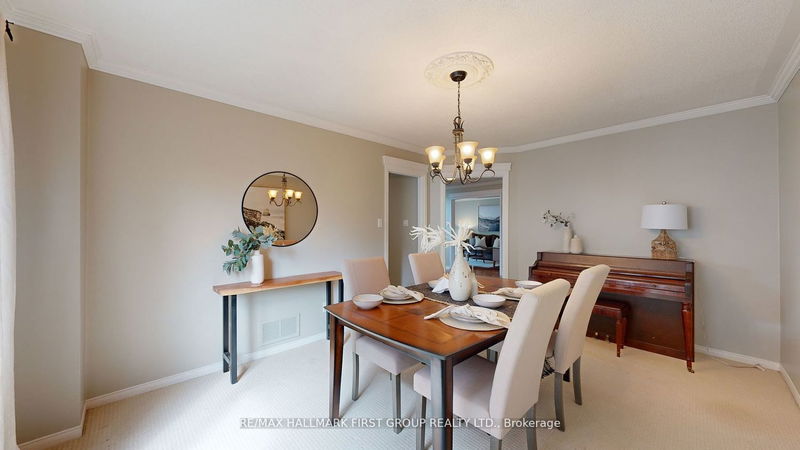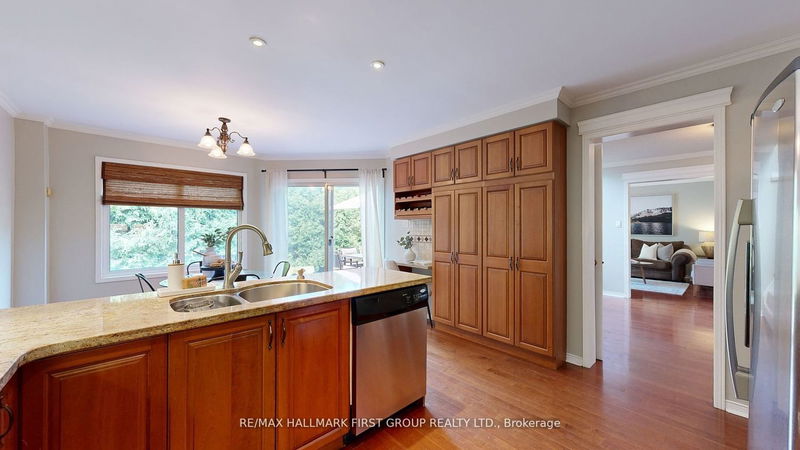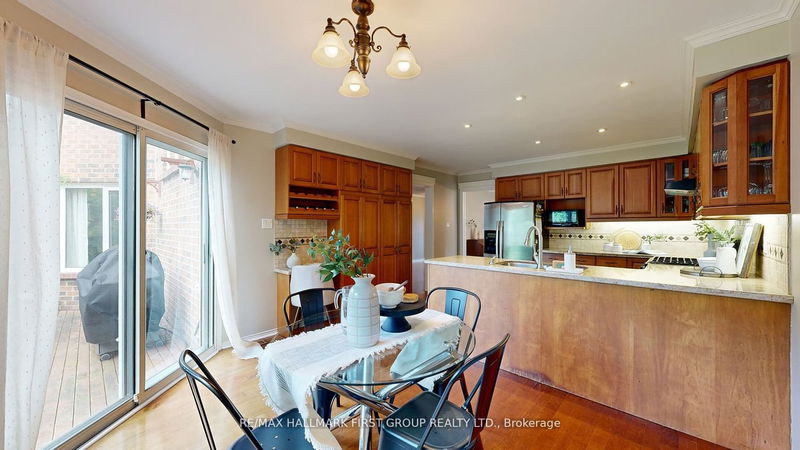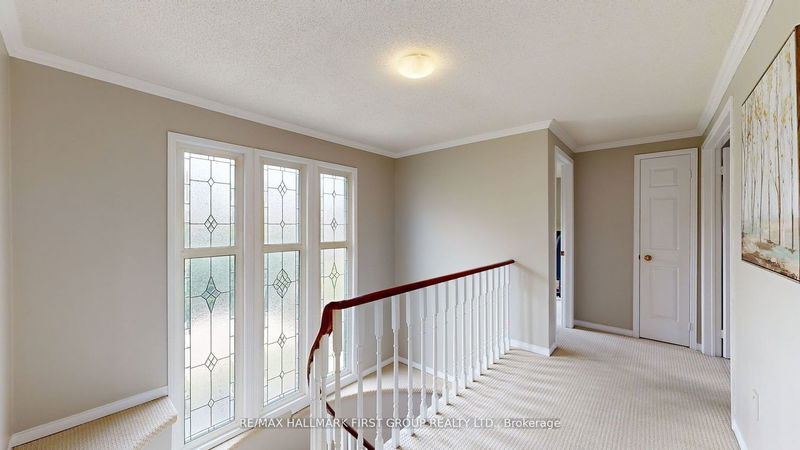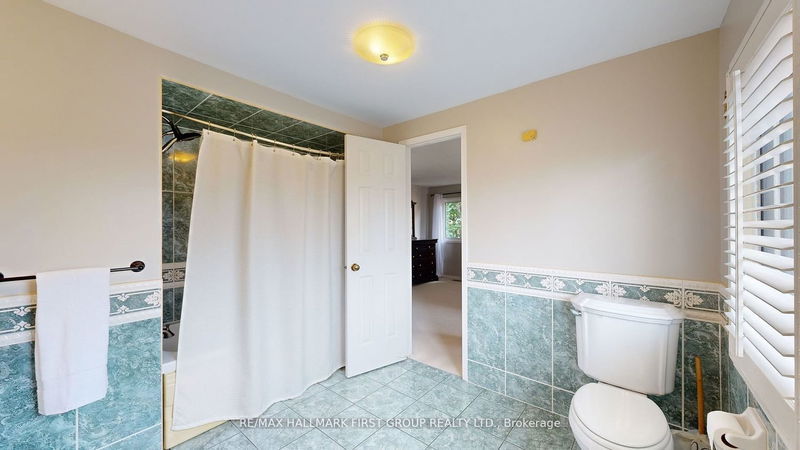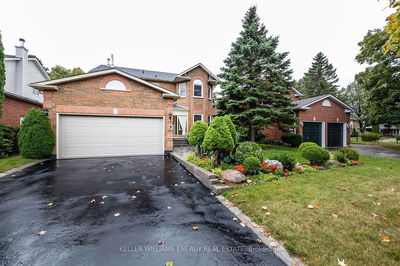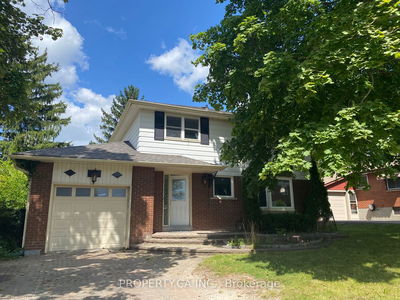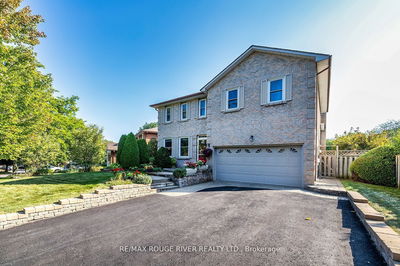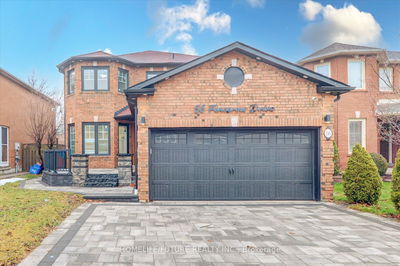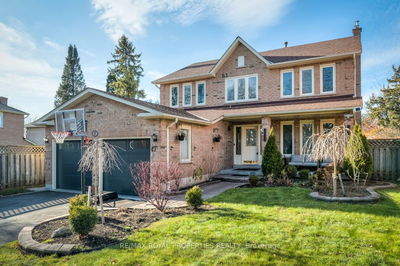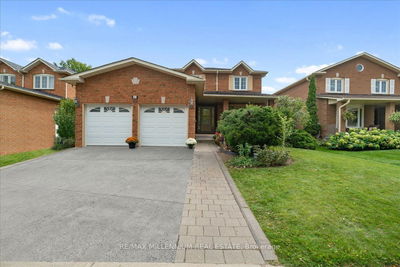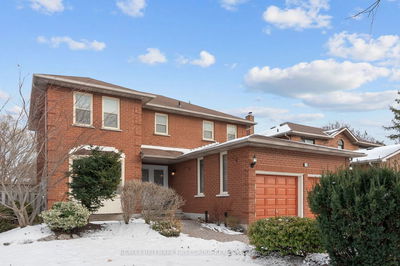Presenting an Exquisite and Fully Transformed Residence, featuring an Impressive Grand Foyer Adorned with Hardwood Flooring and a Graceful Circular Staircase. The Gourmet Eat-In Kitchen Boasts Cherry Cabinets, Granite Countertops, a Stylish Backsplash, Stainless Steel Appliances, and a Walk-Out to an Expansive Deck. Elegant Spaces Abound, Including the Formal Living, Dining, and Family Rooms, each Radiating Timeless Charm. Convenience meets Elegance with the Main-Level Laundry Area, Offering Direct Access to the Garage. The Luxurious Master Suite is an Oasis, Complete with a Cozy Seating Area, Ensuite Bathroom Featuring a Double Vanity and Relaxing Jacuzzi Tub, as well as an Expansive Walk-In Closet. The Entire Home has been Enriched with Fresh Designer Paint Colours, while Berber Carpeting Further Enhances its Appeal. With Every Detail Attended to, this Home Awaits your Presence - A True Turnkey Opportunity for Discerning Buyers. Close to top schools, parks and recs, 401 & 407.
Property Features
- Date Listed: Thursday, September 14, 2023
- Virtual Tour: View Virtual Tour for 12 Drewbrook Court
- City: Whitby
- Neighborhood: Blue Grass Meadows
- Major Intersection: Anderson & Manning
- Full Address: 12 Drewbrook Court, Whitby, L1N 8M8, Ontario, Canada
- Living Room: Formal Rm, Crown Moulding
- Kitchen: Granite Counter, Hardwood Floor
- Family Room: Fireplace, Hardwood Floor
- Listing Brokerage: Re/Max Hallmark First Group Realty Ltd. - Disclaimer: The information contained in this listing has not been verified by Re/Max Hallmark First Group Realty Ltd. and should be verified by the buyer.









