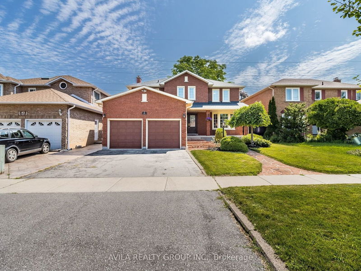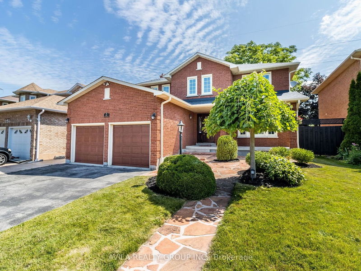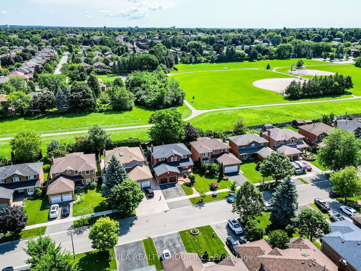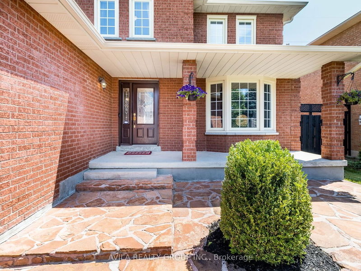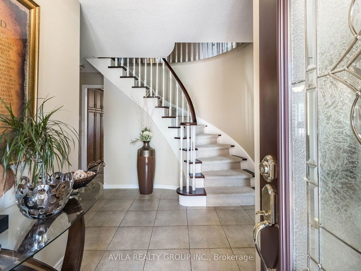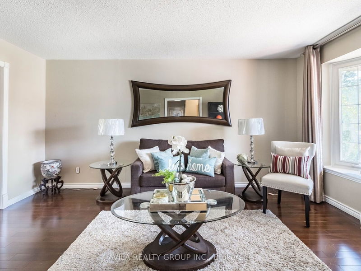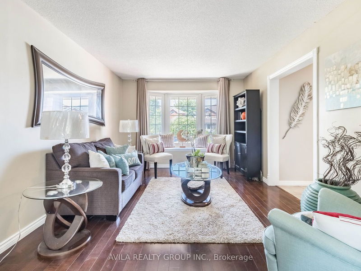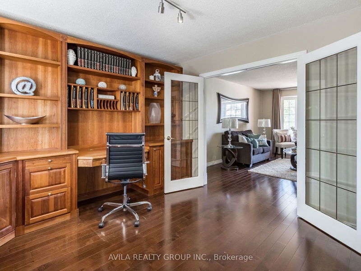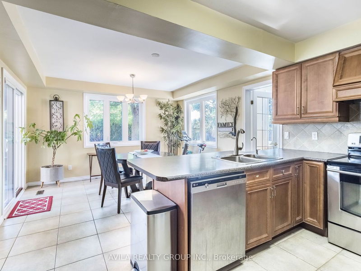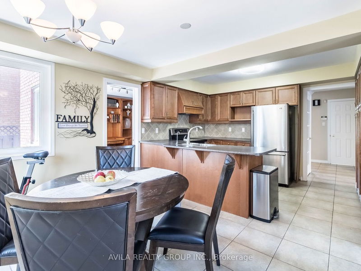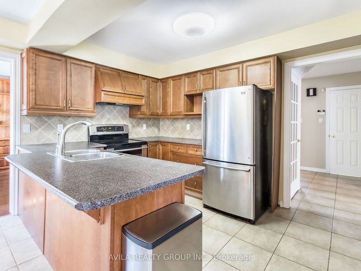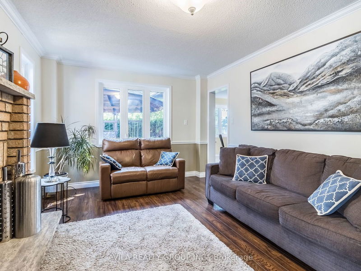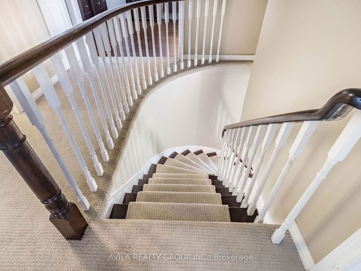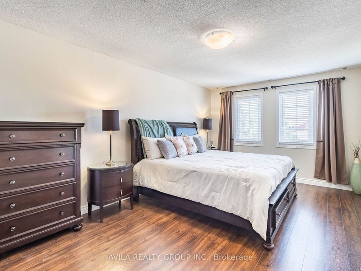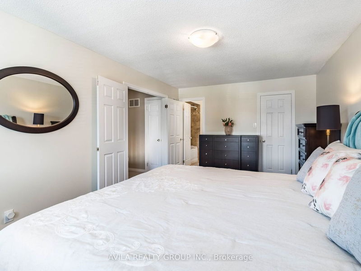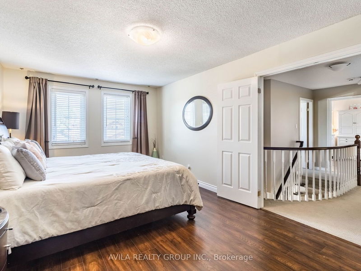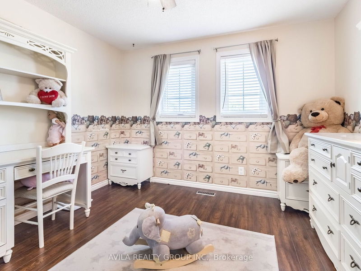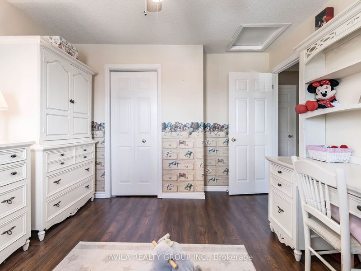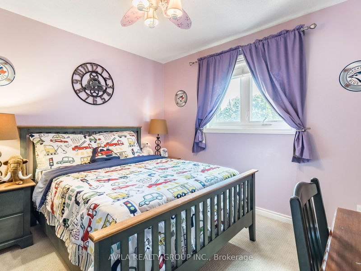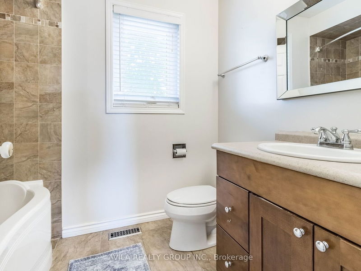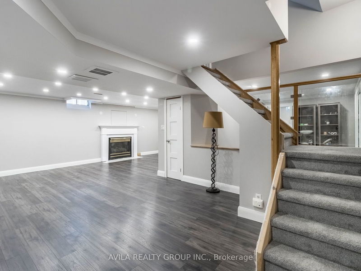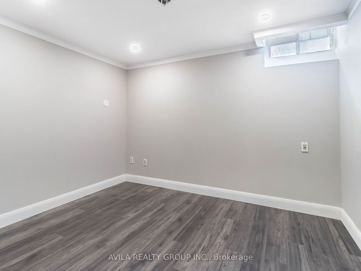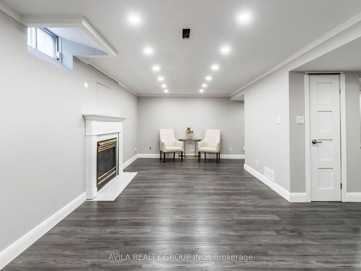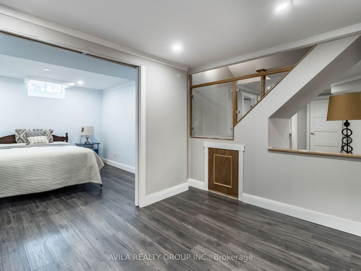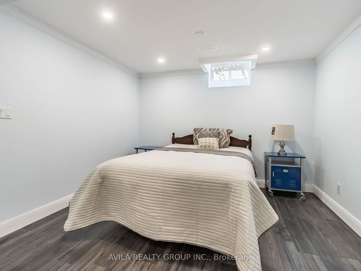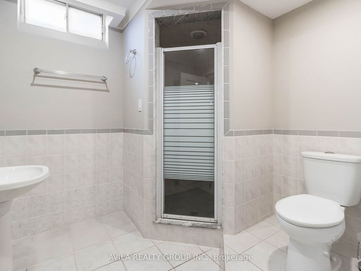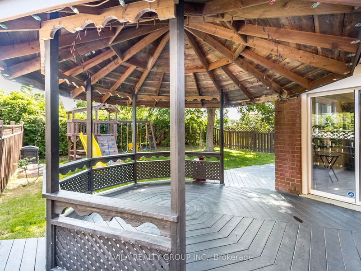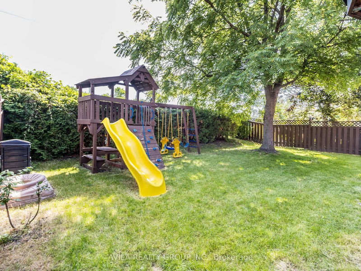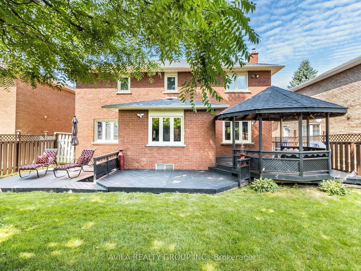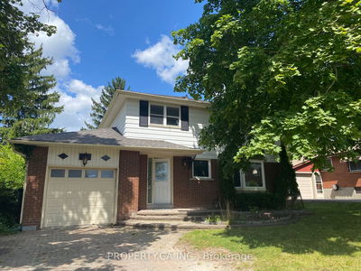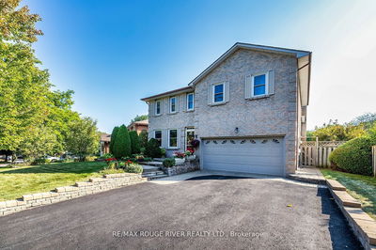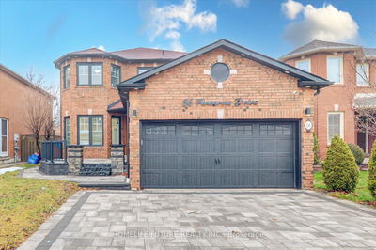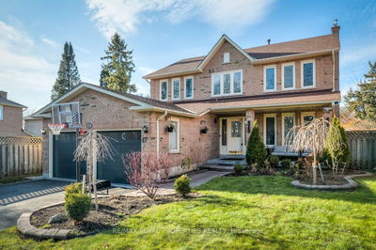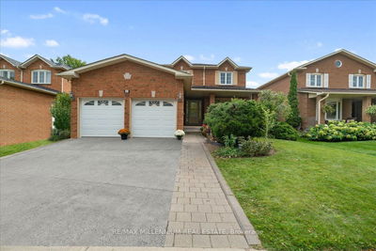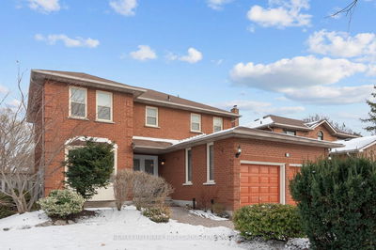Welcome to this stunning 4plus2 spacious bedrooms house 4 bathrooms, a true gem nestled in a mature area with elegance and tranquility. Once inside, you re greeted by abundance of space a sense of freedom and openness. The living is adjacent to the library room, together with the open concept kitchen/dining room brings you the familroom with a fireplace to enjoy with loved ones. Imagine: This ravine lot surrounded by nature; access to park from your backyard; and morning coffee listening birdsong as your daily retreat in your gazebo. Finished basement, boasts rough- in kitchen, 2 bedrooms, huge recreation room & bathroom & 2nd fireplace. Great schools & neighbourhood a blend of space, comfort, and natural beauty seamlessly combines the elegance of the indoors with the serenity of the outdoors. Access to double car garage via laundry room.
Property Features
- Date Listed: Tuesday, July 18, 2023
- Virtual Tour: View Virtual Tour for 41 Ingleborough Drive
- City: Whitby
- Neighborhood: Blue Grass Meadows
- Major Intersection: Manning Rd / Anderson St
- Full Address: 41 Ingleborough Drive, Whitby, L1N 8J7, Ontario, Canada
- Living Room: O/Looks Frontyard, Bay Window
- Family Room: Fireplace, Window, O/Looks Backyard
- Kitchen: Open Concept, Combined W/Dining, Laminate
- Listing Brokerage: Avila Realty Group Inc. - Disclaimer: The information contained in this listing has not been verified by Avila Realty Group Inc. and should be verified by the buyer.

