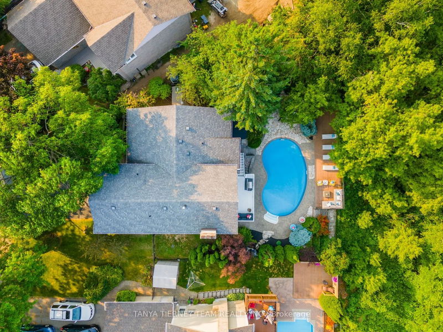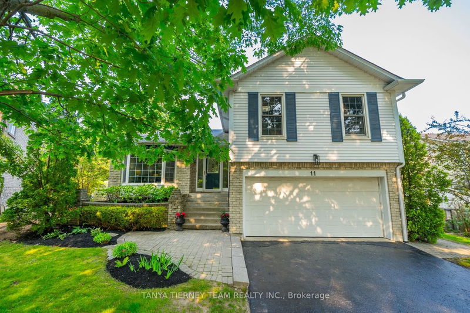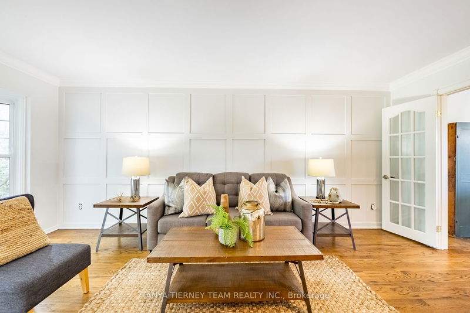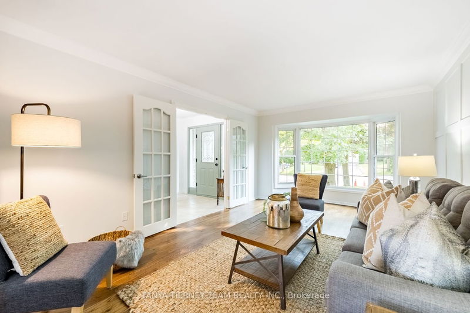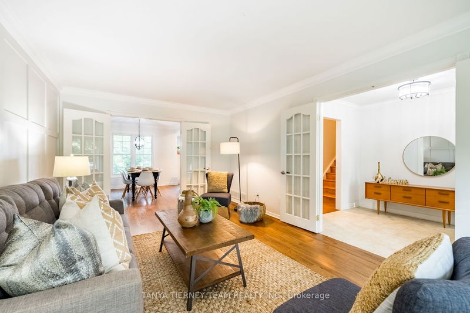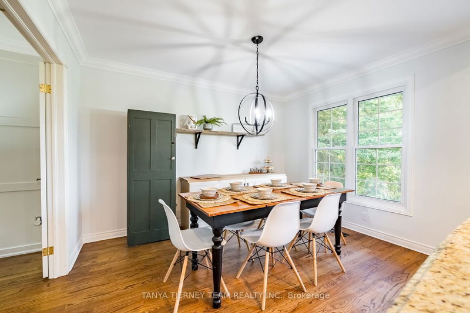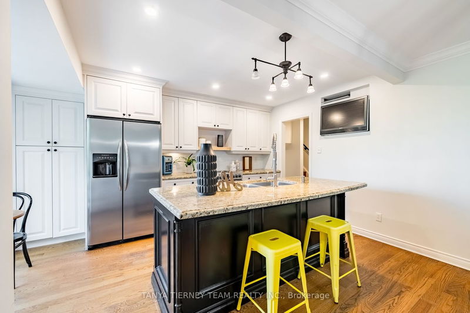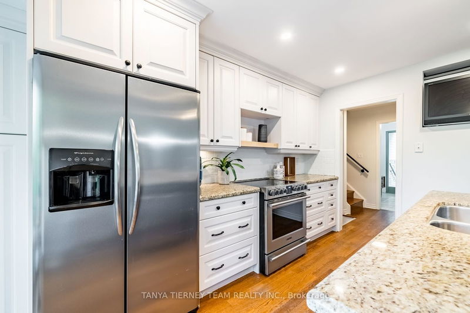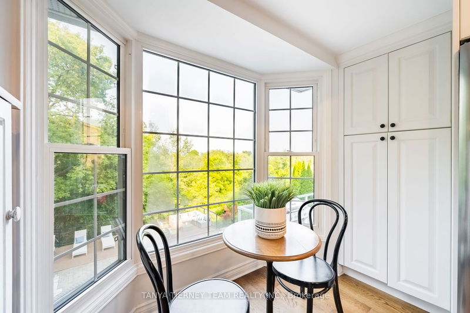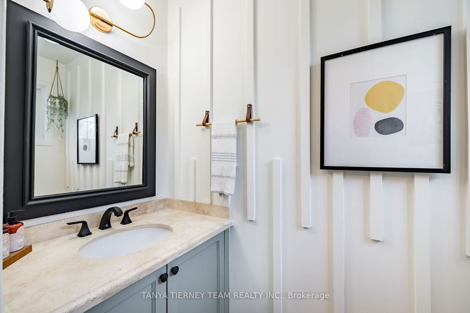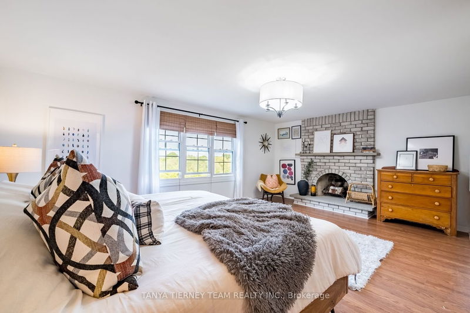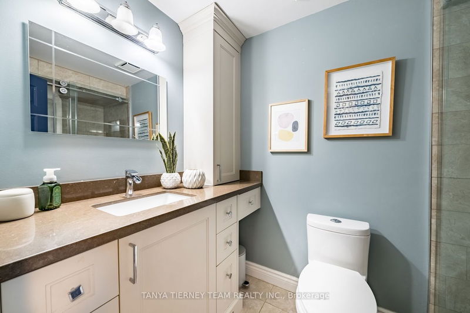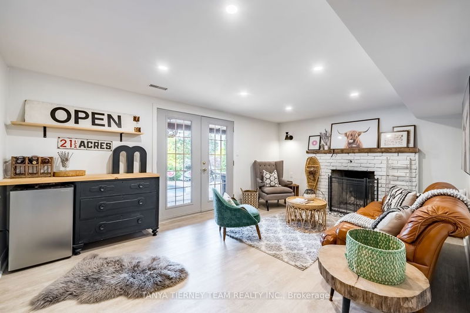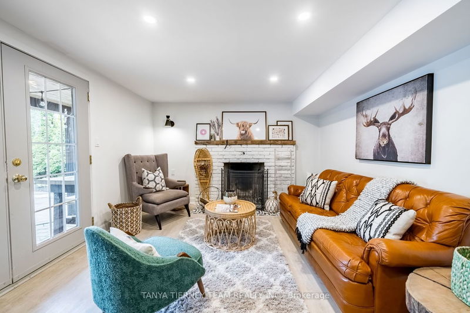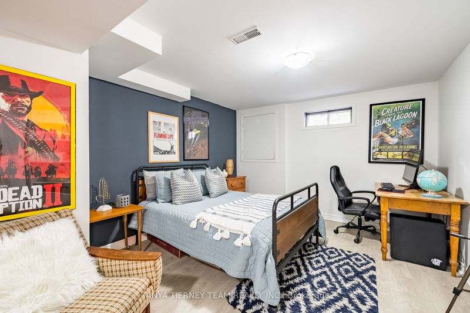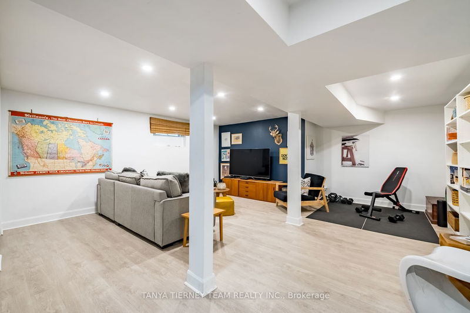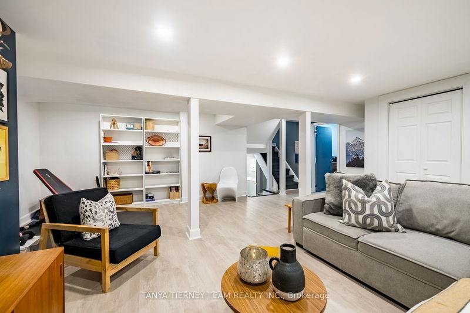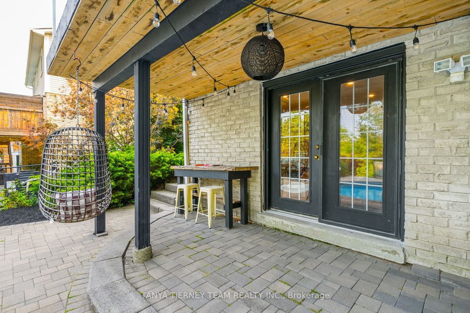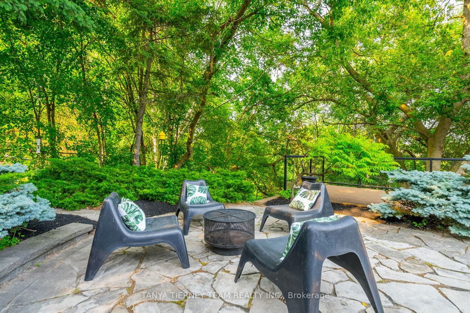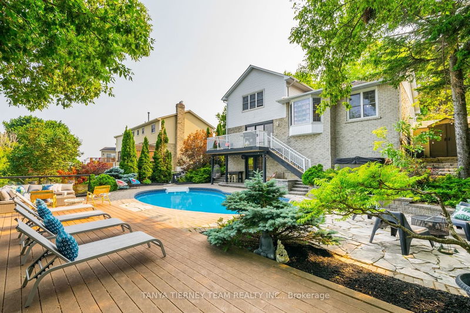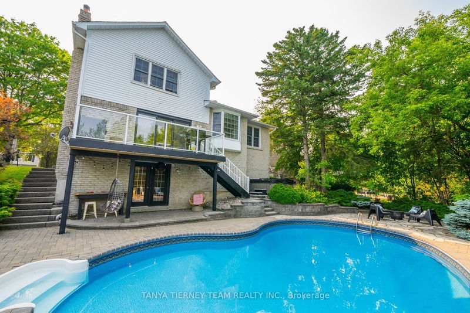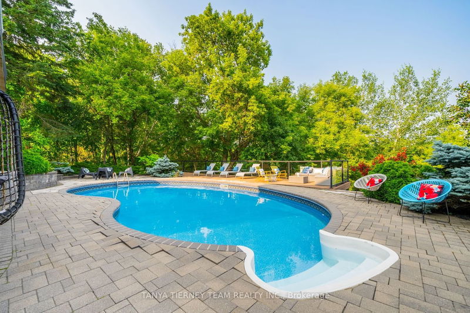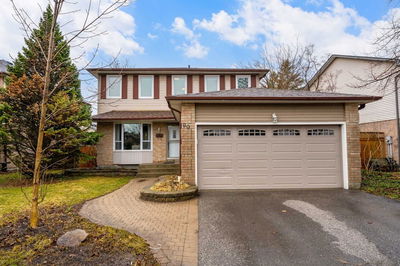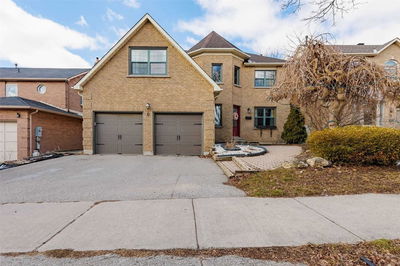RAVINE! INGROUND POOL! HOT TUB! Spectacular 5 level backsplit situated on an incredible mature lot w/inground pool, hot tub & panoramic greenbelt/ravine views! No detail has been overlooked from the lush landscaping as you enter the inviting foyer leading you to the elegant formal living rm & dining rms w/french drs, gleaming hrdwd flrs, crown moulding & wainscotting. Gourmet kit boasting granite counters, working island w/brkfst bar, pantry, pot lights, bksplsh, stainless steel appls & cozy brkfst nook o/l the private bkyrd oasis. W/o to deck w/scenic views from the lower level family rm w/brick f/p & b/i desk. Laundry area w/sep side entry & 2pc bath. One level down offers AG wndws, an add'l family rm w/pot lights & the 4th bdrm w/dble closet. Fin bsmt w/rec rm complete w/brick f/p, pot lighting & garden dr w/o to the interlocking patio, pool, hot tub & more! The upper level featuring 3 generous bdrms incl primary retreat w/3pc ens, w/i closet & brick f/p. This home has it all!!
Property Features
- Date Listed: Monday, July 03, 2023
- Virtual Tour: View Virtual Tour for 11 Nearctic Court
- City: Whitby
- Neighborhood: Blue Grass Meadows
- Major Intersection: Thickson & Prince Of Wales Dr
- Full Address: 11 Nearctic Court, Whitby, L1N 6P7, Ontario, Canada
- Living Room: French Doors, Crown Moulding, Hardwood Floor
- Kitchen: Granite Counter, Eat-In Kitchen, Stainless Steel Appl
- Family Room: W/O To Deck, Brick Fireplace, Hardwood Floor
- Listing Brokerage: Tanya Tierney Team Realty Inc. - Disclaimer: The information contained in this listing has not been verified by Tanya Tierney Team Realty Inc. and should be verified by the buyer.

