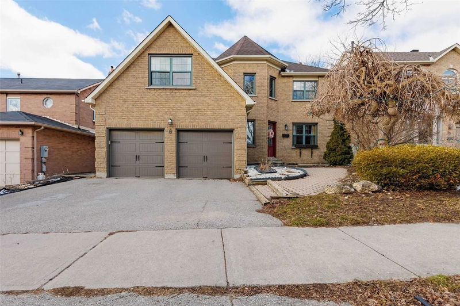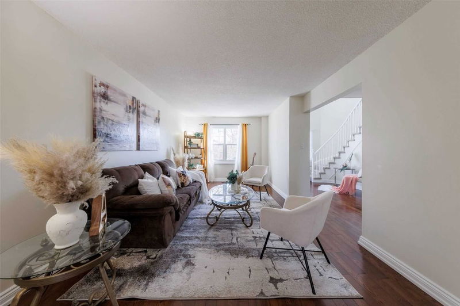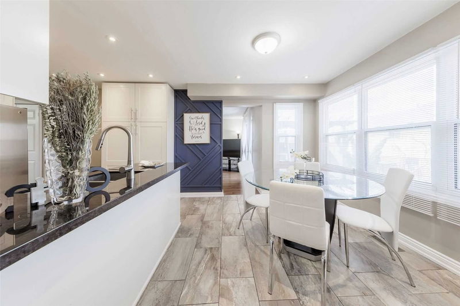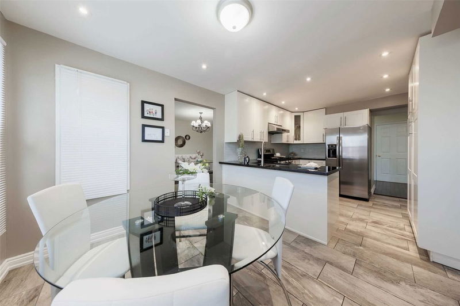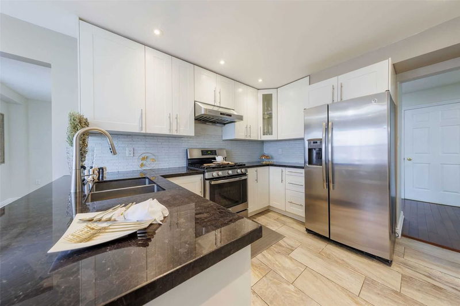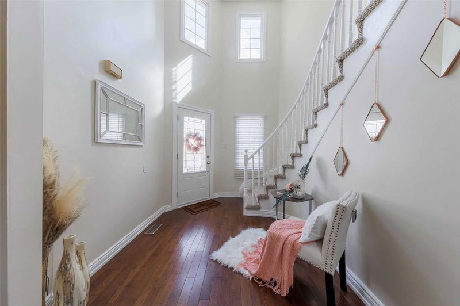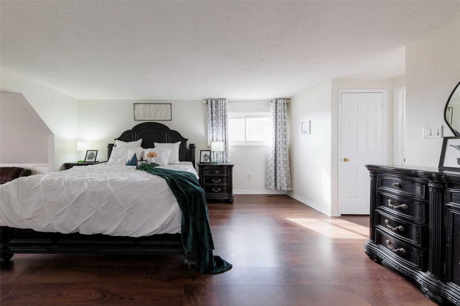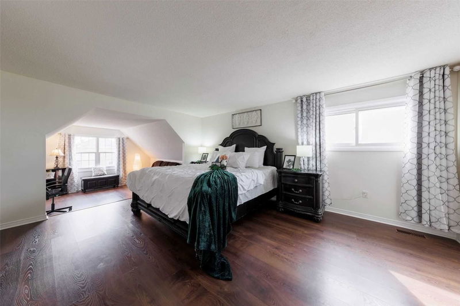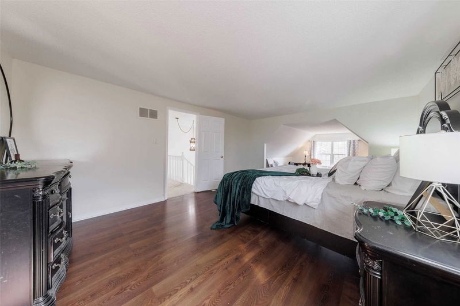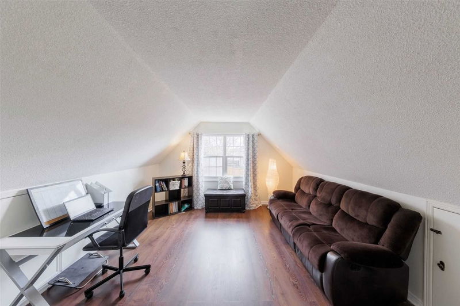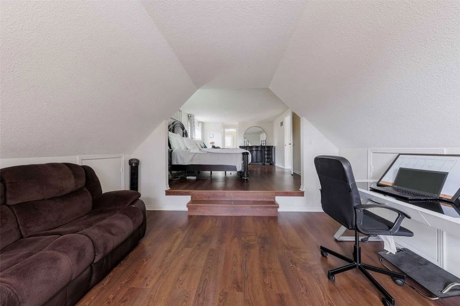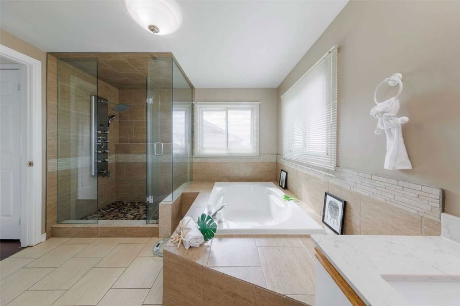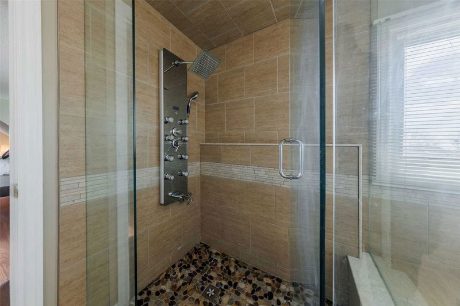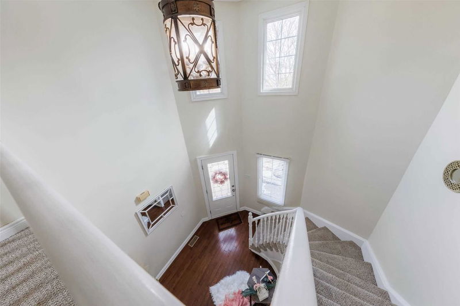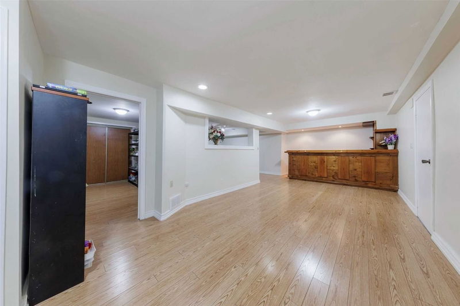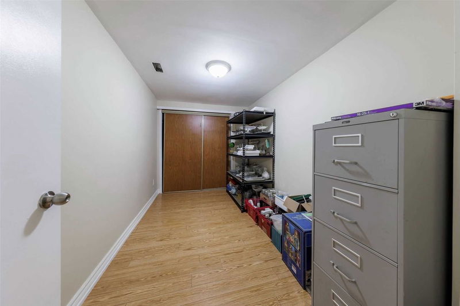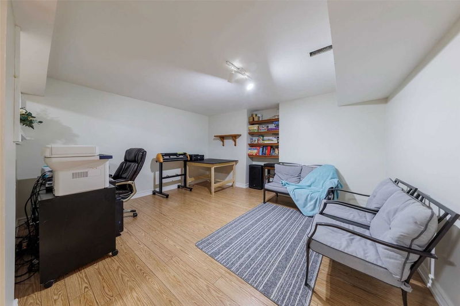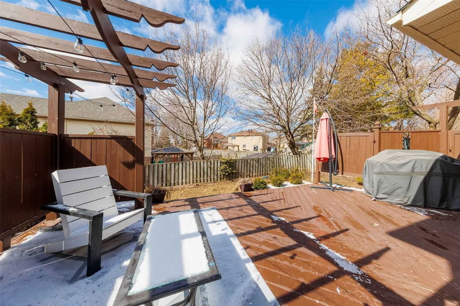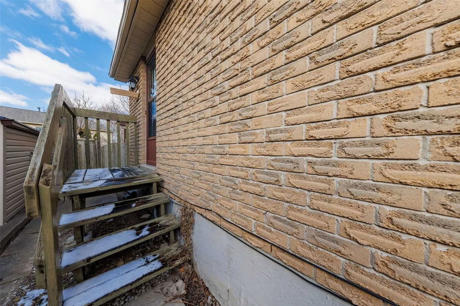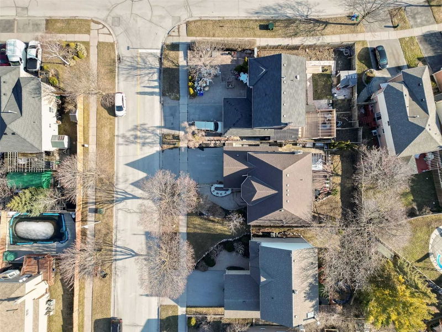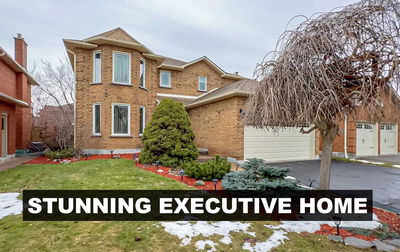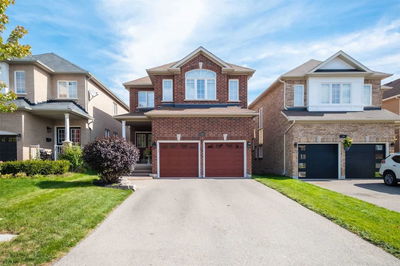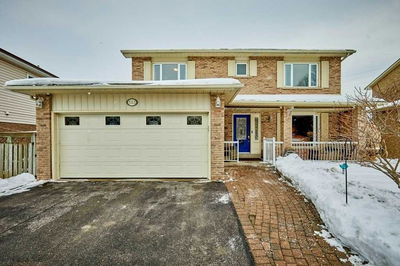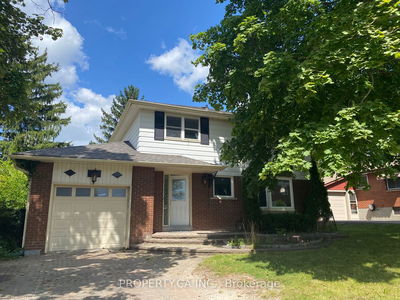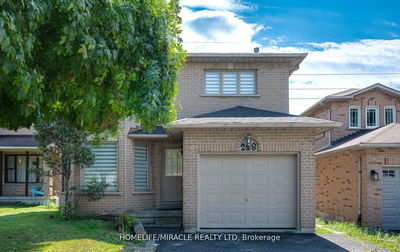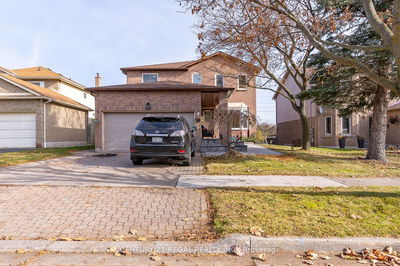"Big" Family Home (2500 Sq Ft). New Designer Kitchen W/Granite & Pantry. Updated Bathrooms, Freshly, Painted Thru-Out, Feels Fresh & New. Four Large Bedrooms, Master Has A Sunken Retreat. Hardwood In Principal Rooms On Main Floor. W/O From Family To Large Deck. Basement Has Entertainment Area W/Bar/ Workshop, Exercise Area And 2 Extra Finished Rooms...Space Galore...Move In Ready. 5 Min To 401, 10 Min To Go...Walk To Shopping
Property Features
- Date Listed: Friday, March 31, 2023
- Virtual Tour: View Virtual Tour for 6 Mayflower Street
- City: Whitby
- Neighborhood: Blue Grass Meadows
- Major Intersection: Thickson Rd & Hwy 401
- Full Address: 6 Mayflower Street, Whitby, L1N 8B1, Ontario, Canada
- Kitchen: Renovated, Pantry, Ceramic Floor
- Living Room: Large Window, Heated Floor, Heated Floor
- Family Room: O/Looks Backyard, Hardwood Floor, Hardwood Floor
- Listing Brokerage: Century 21 Innovative Realty Inc., Brokerage - Disclaimer: The information contained in this listing has not been verified by Century 21 Innovative Realty Inc., Brokerage and should be verified by the buyer.

